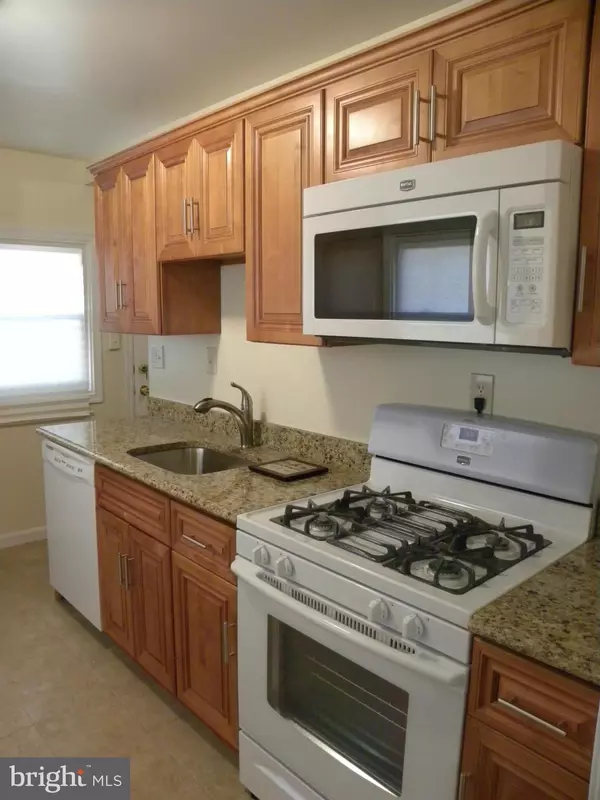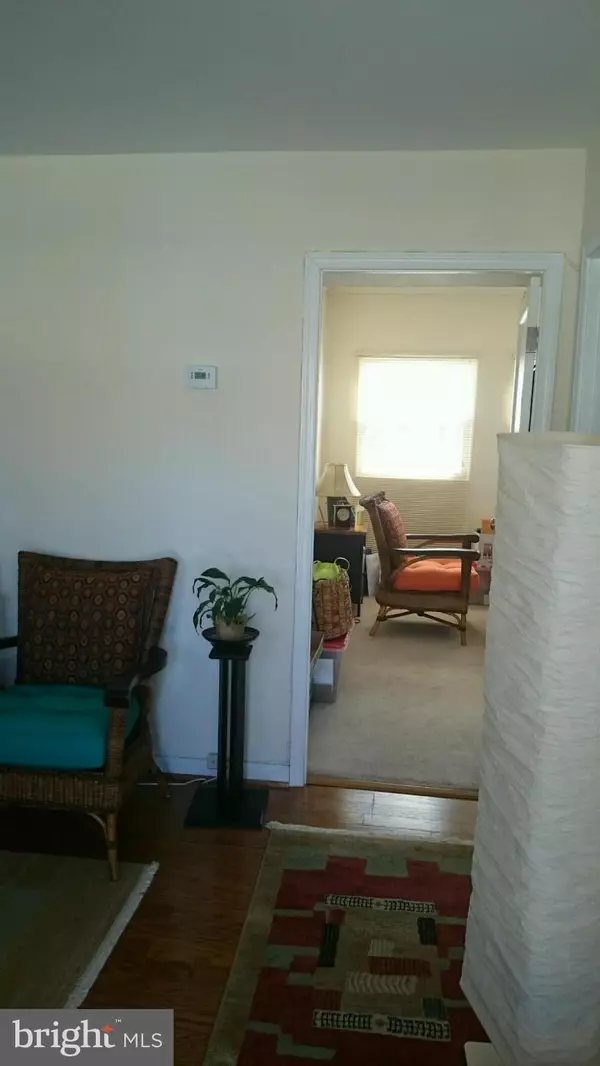$280,000
$284,900
1.7%For more information regarding the value of a property, please contact us for a free consultation.
10423 JULEP AVE Silver Spring, MD 20902
3 Beds
1 Bath
5,369 Sqft Lot
Key Details
Sold Price $280,000
Property Type Single Family Home
Sub Type Detached
Listing Status Sold
Purchase Type For Sale
Subdivision Cameron Heights
MLS Listing ID 1002330283
Sold Date 08/07/15
Style Ranch/Rambler
Bedrooms 3
Full Baths 1
HOA Y/N N
Originating Board MRIS
Year Built 1950
Annual Tax Amount $3,069
Tax Year 2014
Lot Size 5,369 Sqft
Acres 0.12
Property Description
Renovated and move in ready. Wood cabinets, granite countertops, and porcelain title floors in kitchen & bath. New kitchen appliances & washer/dryer. Furnace replaced in 2013, duct in 2014, roof 2011. Hardwood floors in living/dining and hallway. Private backyard with wood deck. Minutes from I-495, Metro, Westfields Shopping Center and Downtown Silver Spring. CLOSING ASSISTANCE AVAILABLE.
Location
State MD
County Montgomery
Zoning R60
Rooms
Other Rooms Living Room, Dining Room, Bedroom 2, Bedroom 3, Kitchen, Bedroom 1, Laundry
Main Level Bedrooms 3
Interior
Interior Features Kitchen - Table Space, Combination Dining/Living, Kitchen - Eat-In, Entry Level Bedroom, Upgraded Countertops, Wood Floors, Floor Plan - Traditional
Hot Water Natural Gas
Heating Forced Air
Cooling Central A/C
Equipment Disposal, Dishwasher, Dryer, Cooktop, Exhaust Fan, Microwave, Oven - Self Cleaning, Oven/Range - Gas, Refrigerator, Washer
Fireplace N
Appliance Disposal, Dishwasher, Dryer, Cooktop, Exhaust Fan, Microwave, Oven - Self Cleaning, Oven/Range - Gas, Refrigerator, Washer
Heat Source Natural Gas
Exterior
Exterior Feature Deck(s)
Fence Partially, Rear
Water Access N
Roof Type Composite
Accessibility None
Porch Deck(s)
Garage N
Private Pool N
Building
Lot Description Landscaping
Story 1
Sewer Public Sewer
Water Public
Architectural Style Ranch/Rambler
Level or Stories 1
Additional Building Storage Barn/Shed
New Construction N
Schools
Elementary Schools Glen Haven
Middle Schools Sligo
High Schools Northwood
School District Montgomery County Public Schools
Others
Senior Community No
Tax ID 161301096503
Ownership Fee Simple
Special Listing Condition Standard
Read Less
Want to know what your home might be worth? Contact us for a FREE valuation!

Our team is ready to help you sell your home for the highest possible price ASAP

Bought with Catherine Soffronoff • Long & Foster Real Estate, Inc.

GET MORE INFORMATION





