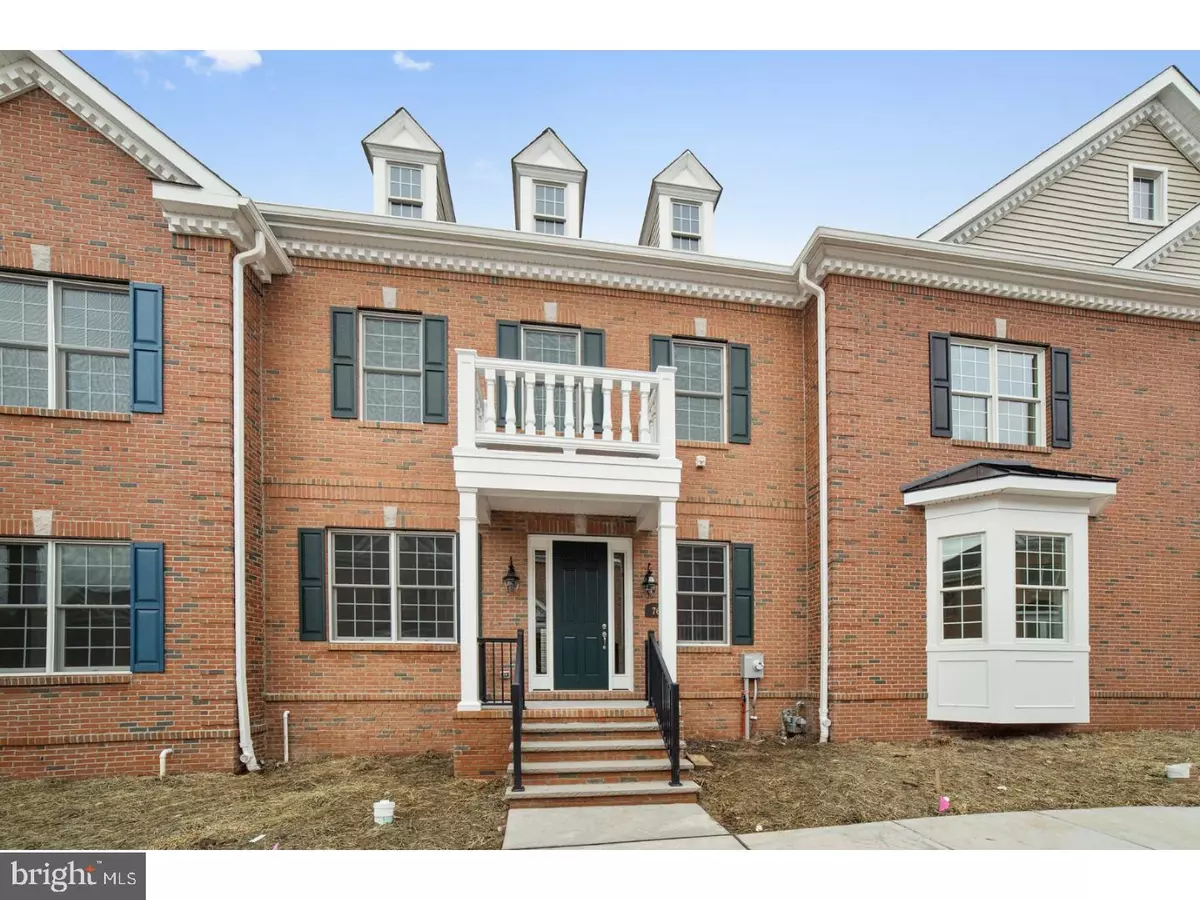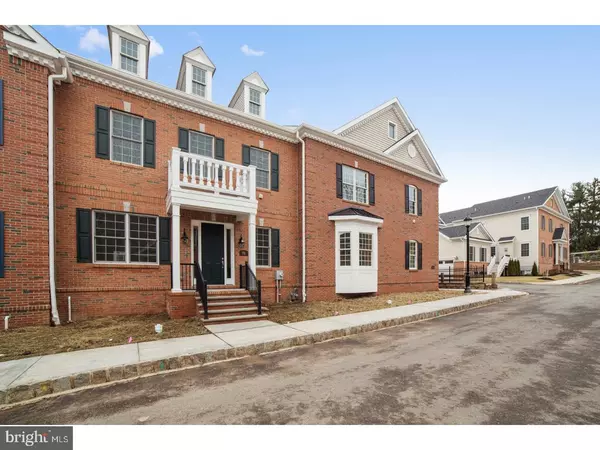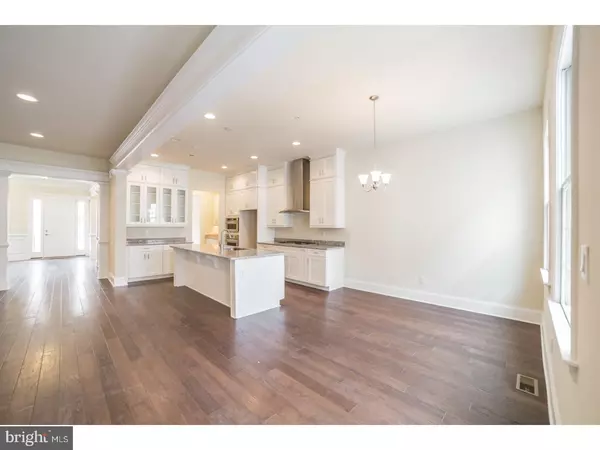$740,000
$754,000
1.9%For more information regarding the value of a property, please contact us for a free consultation.
76 CREEKVIEW LN Yardley, PA 19067
4 Beds
3 Baths
4,406 SqFt
Key Details
Sold Price $740,000
Property Type Townhouse
Sub Type Interior Row/Townhouse
Listing Status Sold
Purchase Type For Sale
Square Footage 4,406 sqft
Price per Sqft $167
Subdivision Yardley Walk
MLS Listing ID 1000114974
Sold Date 05/25/18
Style Colonial
Bedrooms 4
Full Baths 2
Half Baths 1
HOA Fees $167/mo
HOA Y/N Y
Abv Grd Liv Area 3,046
Originating Board TREND
Year Built 2018
Tax Year 2018
Lot Dimensions .00
Property Description
Last chance to purchase in Yardley Walk! Last new construction quick delivery back on market, buyer could not obtain financing so lucky for you! OPEN HOUSE this weekend stop at models for entry. This is the LAST home site remaining until Yardley Walk is completely SOLD OUT! PRIVATE, PREMIER & PRESTIGIOUS describes this new construction home. Be a part of this wonderful community at YARDLEY WALK, strolling distance to the lovely river town of Yardley Boro where you can shop, worship and dine - not to mention stop at your local coffee bar! Stylish townhome living with a single home feel without all the work ... this is truly easy living at its finest. Not only are you buying a fantastic townhome you are buying a life style. Open floor plan. All the amenities one would expect in an upscale home from the hardwood flooring throughout the entire main level and the gorgeous trim package which enhances the look of the dramatic 10 ft first floor ceilings & 9 ft second floor ceilings. This designer home is spectacular! State of the art soft white linen colored gourmet kitchen, a chef's dream perfectly laid out for entertaining and preparing that wonderful family meal. Granite countertops are a "given" along with top of the line GE appliance package including a stainless steel gas cook top and dramatic back splash. Ceramic tile in all tubs and baths are also standard features in this spacious home. Basement has 9 ft poured walls ready for your finishing touches and design. Plenty of large closet space located throughout this home and a first floor work station to place all your electronics. This home is flooded with natural light and if that is not enough plenty of recessed lighting and decorative fixtures are provided for your comfort! Two car attached garage with additional room above garage perfect for an office, bedroom or another private living space with its own set of stairs. Gas fireplace, walk in pantry plus a butler's pantry with wine cooler and private back yard deck PLUS so much more. 3046 sq feet of living space excluding the basement. Highly energy efficient home. Comes with a 10 year builder warranty provided by Lennar. Public water & sewer and gas. Rutland floor plan online. Loaded with options and upgrades This particular homesite is nestled deep within the community.
Location
State PA
County Bucks
Area Yardley Boro (10154)
Zoning R3
Rooms
Other Rooms Living Room, Dining Room, Primary Bedroom, Bedroom 2, Bedroom 3, Kitchen, Bedroom 1, Laundry, Other
Basement Full, Unfinished
Interior
Interior Features Primary Bath(s), Kitchen - Island, Butlers Pantry, Dining Area
Hot Water Natural Gas
Heating Gas, Forced Air
Cooling Central A/C
Flooring Wood, Fully Carpeted
Fireplaces Number 1
Fireplaces Type Gas/Propane
Equipment Oven - Double, Oven - Self Cleaning, Dishwasher, Disposal, Energy Efficient Appliances
Fireplace Y
Appliance Oven - Double, Oven - Self Cleaning, Dishwasher, Disposal, Energy Efficient Appliances
Heat Source Natural Gas
Laundry Upper Floor
Exterior
Exterior Feature Deck(s)
Parking Features Inside Access, Garage Door Opener, Oversized
Garage Spaces 2.0
Water Access N
Roof Type Pitched,Shingle
Accessibility None
Porch Deck(s)
Total Parking Spaces 2
Garage N
Building
Lot Description Level
Story 2
Foundation Concrete Perimeter
Sewer Public Sewer
Water Public
Architectural Style Colonial
Level or Stories 2
Additional Building Above Grade, Below Grade
Structure Type 9'+ Ceilings
New Construction Y
Schools
Elementary Schools Quarry Hill
Middle Schools Pennwood
High Schools Pennsbury
School District Pennsbury
Others
Pets Allowed Y
HOA Fee Include Common Area Maintenance,Lawn Maintenance,Snow Removal,Trash
Senior Community No
Tax ID 54-001-032-044
Ownership Fee Simple
Pets Allowed Case by Case Basis
Read Less
Want to know what your home might be worth? Contact us for a FREE valuation!

Our team is ready to help you sell your home for the highest possible price ASAP

Bought with Jacqueline Hillgrube • Coldwell Banker Hearthside

GET MORE INFORMATION





