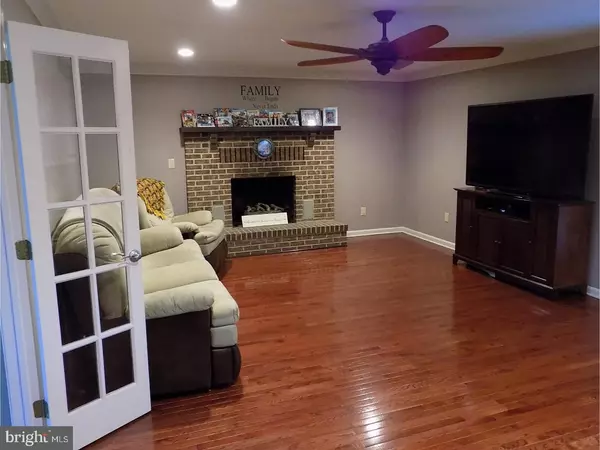$519,900
$519,900
For more information regarding the value of a property, please contact us for a free consultation.
144 PENNSWOOD DR Newtown, PA 18940
4 Beds
3 Baths
2,698 SqFt
Key Details
Sold Price $519,900
Property Type Single Family Home
Sub Type Detached
Listing Status Sold
Purchase Type For Sale
Square Footage 2,698 sqft
Price per Sqft $192
Subdivision Nob Hill
MLS Listing ID 1000222130
Sold Date 05/25/18
Style Colonial
Bedrooms 4
Full Baths 2
Half Baths 1
HOA Fees $41/ann
HOA Y/N Y
Abv Grd Liv Area 2,698
Originating Board TREND
Year Built 1981
Annual Tax Amount $7,232
Tax Year 2018
Lot Size 0.440 Acres
Acres 0.44
Lot Dimensions 177X190
Property Sub-Type Detached
Property Description
Welcome Home! This center hall colonial is more than move in ready! Over the past five years, the homeowners have virtually redone everything top to bottom. The home boasts hardwood flooring throughout. All of the bathrooms have been completely renovated. The kitchen has been completely remodeled with an open layout to the great room. There are light cabinets, granite counter tops and a stainless steel appliance package with an abundance of storage space - a chef's dream!. There is a large formal dining room just off of the kitchen and a formal living room that is currently being utilized as a home office. The ample sized laundry/mudroom also boasts custom cabinets and granite. The basement has been finished into two large rooms for entertaining. In the main room there is an warm modern electric fireplace. Upstairs enjoy 4 generous sized bedrooms. Three of the four bedrooms have large walk-in closets for storage. There is also a sun room off of the home to enjoy the outside world without feeling the elements. Outside, enjoy the custom stamped concrete patios, driveways, and walkways. The home is the last on the street and is adjacent to open space. The roofing, windows, and HVAC systems are all recent. This is truly a one of a kind home. Don't pass up your opportunity to be the next owners! PLEASE LOOK AT THE ATTACHED VIDEO TOUR!
Location
State PA
County Bucks
Area Newtown Twp (10129)
Zoning R1
Rooms
Other Rooms Living Room, Dining Room, Primary Bedroom, Bedroom 2, Bedroom 3, Kitchen, Family Room, Bedroom 1, Laundry, Other, Attic
Basement Full, Fully Finished
Interior
Interior Features Primary Bath(s), Kitchen - Island, Butlers Pantry, Kitchen - Eat-In
Hot Water Electric
Heating Electric, Heat Pump - Electric BackUp, Forced Air
Cooling Central A/C
Flooring Wood, Fully Carpeted
Fireplaces Number 1
Fireplaces Type Brick
Equipment Oven - Self Cleaning, Dishwasher, Disposal, Built-In Microwave
Fireplace Y
Window Features Energy Efficient
Appliance Oven - Self Cleaning, Dishwasher, Disposal, Built-In Microwave
Heat Source Electric
Laundry Main Floor
Exterior
Exterior Feature Patio(s)
Parking Features Inside Access, Garage Door Opener
Garage Spaces 2.0
Utilities Available Cable TV
Water Access N
Roof Type Pitched,Shingle
Accessibility None
Porch Patio(s)
Attached Garage 2
Total Parking Spaces 2
Garage Y
Building
Lot Description Level, Front Yard, Rear Yard, SideYard(s)
Story 2
Sewer Public Sewer
Water Public
Architectural Style Colonial
Level or Stories 2
Additional Building Above Grade
Structure Type Cathedral Ceilings,High
New Construction N
Schools
School District Council Rock
Others
Senior Community No
Tax ID 29-034-018
Ownership Fee Simple
Acceptable Financing Conventional, VA, FHA 203(k), FHA 203(b)
Listing Terms Conventional, VA, FHA 203(k), FHA 203(b)
Financing Conventional,VA,FHA 203(k),FHA 203(b)
Read Less
Want to know what your home might be worth? Contact us for a FREE valuation!

Our team is ready to help you sell your home for the highest possible price ASAP

Bought with Marguerite Good • Coldwell Banker Hearthside
GET MORE INFORMATION





