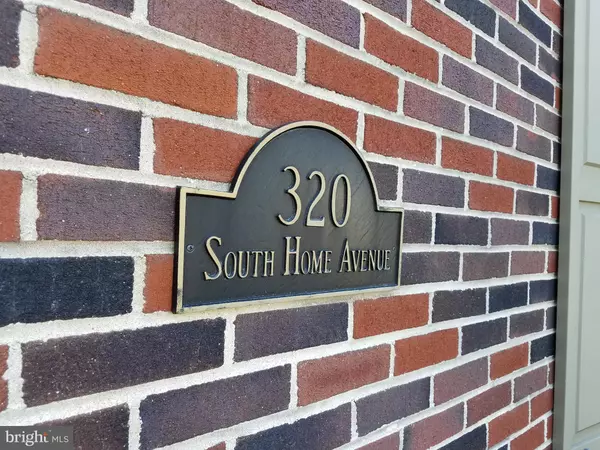$268,000
$264,900
1.2%For more information regarding the value of a property, please contact us for a free consultation.
320 S HOME AVE Topton, PA 19562
4 Beds
2 Baths
2,316 SqFt
Key Details
Sold Price $268,000
Property Type Single Family Home
Sub Type Detached
Listing Status Sold
Purchase Type For Sale
Square Footage 2,316 sqft
Price per Sqft $115
Subdivision None Available
MLS Listing ID PABK365568
Sold Date 12/30/20
Style Colonial
Bedrooms 4
Full Baths 1
Half Baths 1
HOA Y/N N
Abv Grd Liv Area 2,016
Originating Board BRIGHT
Year Built 1940
Annual Tax Amount $4,894
Tax Year 2020
Lot Size 0.300 Acres
Acres 0.3
Lot Dimensions 0.00 x 0.00
Property Description
Impeccably cared for, this stately brick colonial home could be yours! With attention to detail inside and out this home is a rare find. Boasting beautiful hardwood flooring throughout you can't help but feel at home. This home offers 4 comfortably sized bedrooms and has a walk up attic for all your storage needs. Newer remodeled kitchen with corian counter tops has access to a separate dining room, a side room (den) with built in cabinetry; and a quaint side porch that overlooks a matching brick detached 2 car garage. Step outside and take in views of beautifully landscaped gardens and professionally installed paver walkways with sitting areas within a partially fenced back yard. The perfect place to sit and relax. There is also a partially finished lower level with additional family living space and an office area. Efficient natural gas furnace and central A/C, Quality built and tastefully updated. Many extra features. Move in ready! Great small town location!
Location
State PA
County Berks
Area Topton Boro (10285)
Zoning RESIDENTIAL
Rooms
Other Rooms Living Room, Dining Room, Primary Bedroom, Bedroom 2, Bedroom 3, Bedroom 4, Kitchen, Family Room, Den, Office
Basement Full
Interior
Hot Water Natural Gas
Heating Forced Air
Cooling Central A/C
Heat Source Natural Gas
Exterior
Parking Features Garage - Front Entry, Garage Door Opener
Garage Spaces 4.0
Water Access N
Roof Type Architectural Shingle
Accessibility None
Total Parking Spaces 4
Garage Y
Building
Story 2
Sewer Public Sewer
Water Public
Architectural Style Colonial
Level or Stories 2
Additional Building Above Grade, Below Grade
New Construction N
Schools
School District Brandywine Heights Area
Others
Senior Community No
Tax ID 85-5463-20-91-9338
Ownership Fee Simple
SqFt Source Assessor
Acceptable Financing Cash, Conventional
Listing Terms Cash, Conventional
Financing Cash,Conventional
Special Listing Condition Standard
Read Less
Want to know what your home might be worth? Contact us for a FREE valuation!

Our team is ready to help you sell your home for the highest possible price ASAP

Bought with Non Member • Non Subscribing Office

GET MORE INFORMATION





