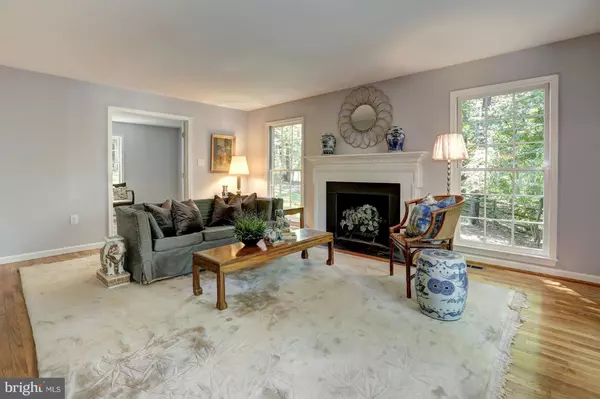$865,000
$899,000
3.8%For more information regarding the value of a property, please contact us for a free consultation.
11805 HUNTING RIDGE CT Potomac, MD 20854
5 Beds
4 Baths
3,162 SqFt
Key Details
Sold Price $865,000
Property Type Single Family Home
Sub Type Detached
Listing Status Sold
Purchase Type For Sale
Square Footage 3,162 sqft
Price per Sqft $273
Subdivision Glen Oaks
MLS Listing ID 1002460825
Sold Date 11/30/16
Style Colonial
Bedrooms 5
Full Baths 3
Half Baths 1
HOA Y/N N
Abv Grd Liv Area 3,162
Originating Board MRIS
Year Built 1971
Annual Tax Amount $9,841
Tax Year 2016
Lot Size 0.433 Acres
Acres 0.43
Property Description
New Price! Welcoming large model Country Place colonial in a prime cul de sac location offers 5 BR/3 Baths up! Chef's Kitchen boasts all new stainless appliances & quartz counters. Enjoy the newly renovated Master Bath, refinished hardwoods, & interior and exterior painting! The idyllic grassy rear yard enchants w Slate Patio, landscaping & serene views. Steps to School, Pool & Park.
Location
State MD
County Montgomery
Zoning R200
Rooms
Basement Connecting Stairway, Unfinished
Interior
Interior Features Kitchen - Gourmet, Kitchen - Table Space, Dining Area, Primary Bath(s), Chair Railings, Crown Moldings, Wood Floors, Recessed Lighting, Floor Plan - Traditional
Hot Water Natural Gas
Heating Forced Air
Cooling Central A/C
Fireplaces Number 2
Fireplaces Type Mantel(s)
Equipment Dishwasher, Disposal, Dryer, Icemaker, Microwave, Oven/Range - Gas, Refrigerator, Washer
Fireplace Y
Appliance Dishwasher, Disposal, Dryer, Icemaker, Microwave, Oven/Range - Gas, Refrigerator, Washer
Heat Source Natural Gas
Exterior
Exterior Feature Patio(s)
Parking Features Garage Door Opener
Garage Spaces 2.0
Water Access N
Accessibility None
Porch Patio(s)
Attached Garage 2
Total Parking Spaces 2
Garage Y
Private Pool N
Building
Lot Description Private
Story 3+
Sewer Public Sewer
Water Public
Architectural Style Colonial
Level or Stories 3+
Additional Building Above Grade
New Construction N
Schools
Elementary Schools Wayside
Middle Schools Herbert Hoover
High Schools Winston Churchill
School District Montgomery County Public Schools
Others
Senior Community No
Tax ID 161000896932
Ownership Fee Simple
Special Listing Condition Standard
Read Less
Want to know what your home might be worth? Contact us for a FREE valuation!

Our team is ready to help you sell your home for the highest possible price ASAP

Bought with Bei Liu • Evergreen Properties

GET MORE INFORMATION





