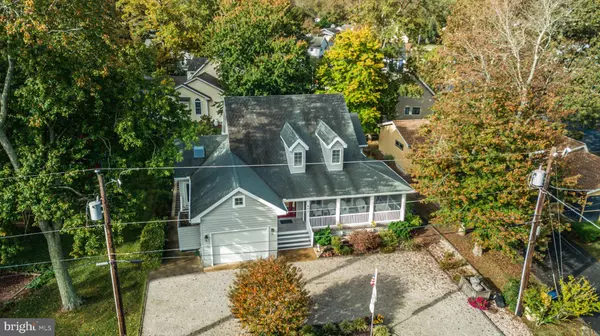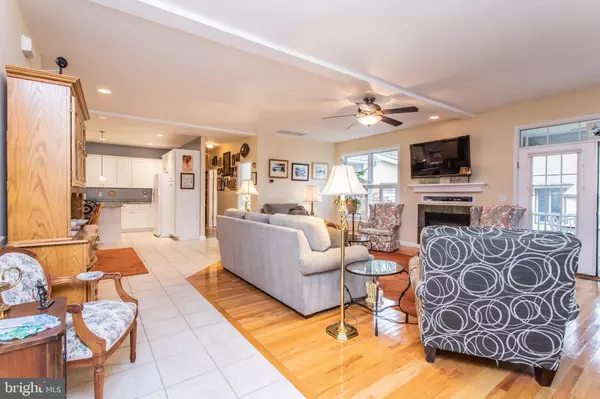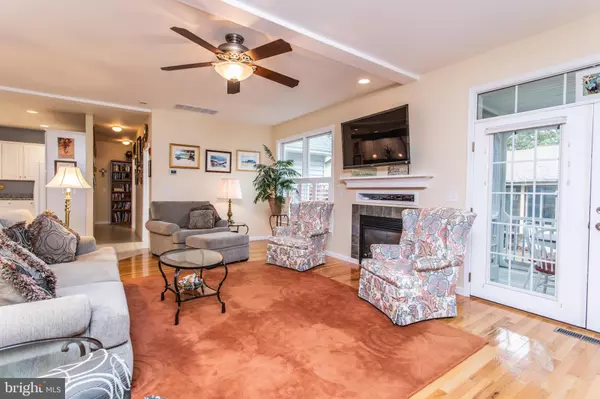$750,000
$750,000
For more information regarding the value of a property, please contact us for a free consultation.
602 BROOKVIEW CT Bethany Beach, DE 19930
5 Beds
3 Baths
3,052 SqFt
Key Details
Sold Price $750,000
Property Type Single Family Home
Sub Type Detached
Listing Status Sold
Purchase Type For Sale
Square Footage 3,052 sqft
Price per Sqft $245
Subdivision Bethany West
MLS Listing ID DESU171610
Sold Date 12/21/20
Style Cape Cod,Coastal
Bedrooms 5
Full Baths 3
HOA Fees $50/ann
HOA Y/N Y
Abv Grd Liv Area 3,052
Originating Board BRIGHT
Year Built 2004
Annual Tax Amount $2,352
Tax Year 2020
Lot Size 8,712 Sqft
Acres 0.2
Lot Dimensions 70.00 x 127.00
Property Description
Whether you're looking for year round living or a beach getaway, this is it! This well maintained 5 bedroom, 3 bath home will suit your needs. Features include open concept living highlighted by a gourmet kitchen with great prep space and island with extra seating for casual meals. The spacious living room has a gas fireplace to cozy up in front of on those chilly evenings and entrance to the wraparound screened porch to enjoy additional living. The sunroom is an ideal area to watch TV, escape and read or play family games. There's a first floor master bedroom with ensuite bath featuring a jetted tub and walk in shower. There's also a guest bedroom and full bath on the first floor for family and friends. Upstairs you'll find a large guest bath and 3 additional bedrooms with one being ideal for the kids and grandkids. This home can easily accommodate lots of friends and family and is great for entertaining. Newer HVAC system upstairs with electro-magnetic filter plus the downstairs HVAC system has electronic ionizing cleaners, both help eliminate particulates like mold, mildew, bacteria and dust Outside you'll delight in the zen-like custom stone-scaped yard with paths and perennials for beauty and easy maintenance, In addition, there's an outside shower with dressing area, a gutter system with no clog leaf filter system . Bethany West features two pools, clubhouses, tennis courts, pickleball courts, basketball court, playground and gym. Stroll into town and partake in the many attractions and dining establishments or you can take the trolley that stops just 70' from your front door. Beach living at it's finest.
Location
State DE
County Sussex
Area Baltimore Hundred (31001)
Zoning TN
Direction East
Rooms
Main Level Bedrooms 5
Interior
Interior Features Attic, Breakfast Area, Carpet, Ceiling Fan(s), Combination Dining/Living, Combination Kitchen/Dining, Entry Level Bedroom, Family Room Off Kitchen, Floor Plan - Open, Kitchen - Gourmet, Upgraded Countertops, Walk-in Closet(s), WhirlPool/HotTub, Window Treatments, Wood Floors
Hot Water Electric
Cooling Central A/C, Zoned
Flooring Carpet, Ceramic Tile, Hardwood
Fireplaces Number 1
Fireplaces Type Fireplace - Glass Doors, Gas/Propane
Equipment Built-In Microwave, Dishwasher, Disposal, Dryer - Electric, Extra Refrigerator/Freezer, Oven - Self Cleaning, Washer, Water Heater
Furnishings Partially
Fireplace Y
Appliance Built-In Microwave, Dishwasher, Disposal, Dryer - Electric, Extra Refrigerator/Freezer, Oven - Self Cleaning, Washer, Water Heater
Heat Source Propane - Leased
Laundry Main Floor
Exterior
Exterior Feature Porch(es), Screened, Patio(s), Wrap Around, Deck(s)
Parking Features Garage - Front Entry, Garage Door Opener
Garage Spaces 7.0
Utilities Available Cable TV, Propane
Water Access N
View Trees/Woods
Accessibility None
Porch Porch(es), Screened, Patio(s), Wrap Around, Deck(s)
Attached Garage 1
Total Parking Spaces 7
Garage Y
Building
Story 2
Foundation Crawl Space, Block
Sewer Public Sewer
Water Public
Architectural Style Cape Cod, Coastal
Level or Stories 2
Additional Building Above Grade, Below Grade
New Construction N
Schools
School District Indian River
Others
Pets Allowed N
Senior Community No
Tax ID 134-13.00-565.00
Ownership Fee Simple
SqFt Source Assessor
Security Features Exterior Cameras,Motion Detectors,Smoke Detector
Acceptable Financing Cash, Conventional, FHA
Listing Terms Cash, Conventional, FHA
Financing Cash,Conventional,FHA
Special Listing Condition Standard
Read Less
Want to know what your home might be worth? Contact us for a FREE valuation!

Our team is ready to help you sell your home for the highest possible price ASAP

Bought with TREVOR A. CLARK • 1ST CHOICE PROPERTIES LLC

GET MORE INFORMATION





