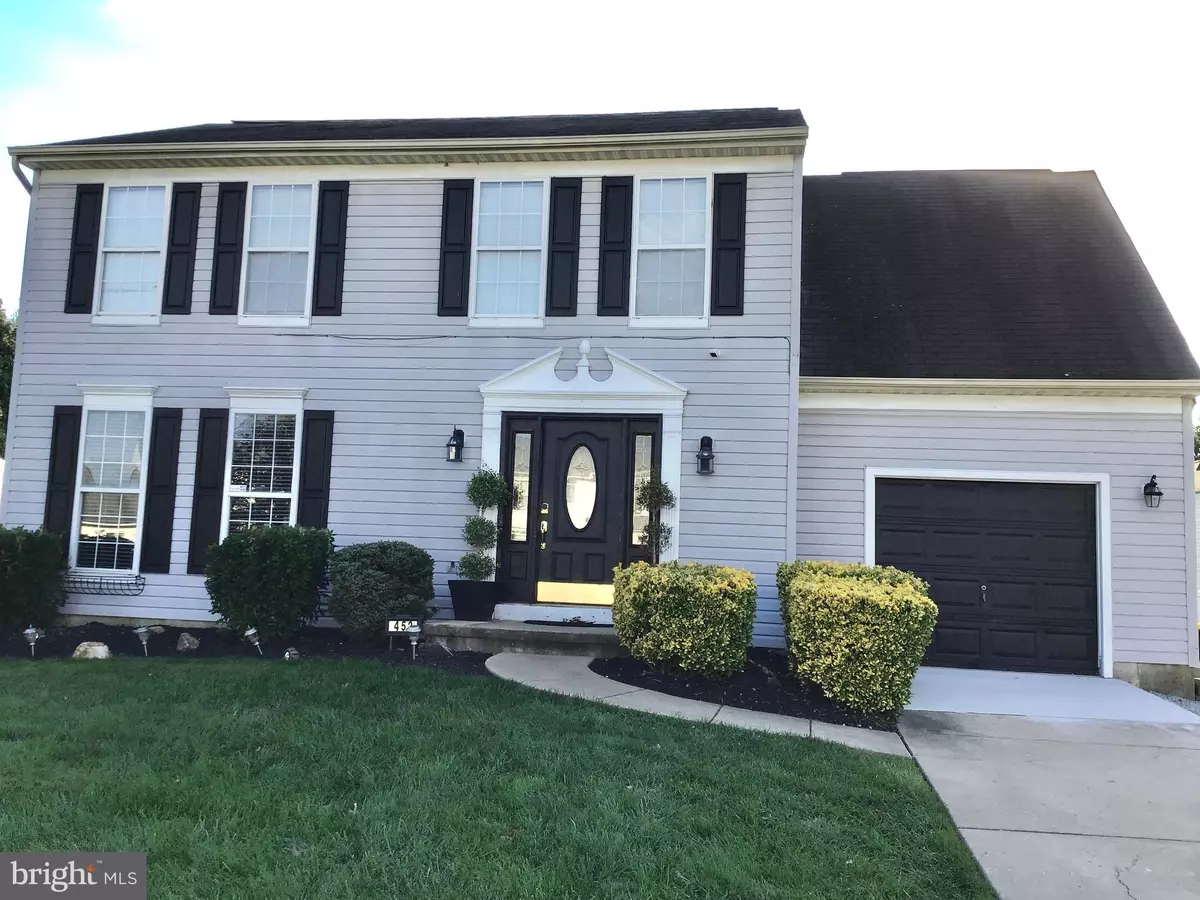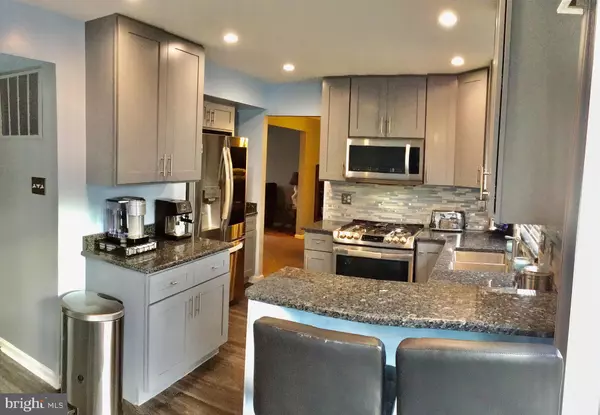$320,000
$332,000
3.6%For more information regarding the value of a property, please contact us for a free consultation.
452 PIGEON VIEW LN New Castle, DE 19720
4 Beds
3 Baths
2,200 SqFt
Key Details
Sold Price $320,000
Property Type Single Family Home
Sub Type Detached
Listing Status Sold
Purchase Type For Sale
Square Footage 2,200 sqft
Price per Sqft $145
Subdivision Rutledge Ii
MLS Listing ID DENC510918
Sold Date 12/18/20
Style Colonial
Bedrooms 4
Full Baths 2
Half Baths 1
HOA Fees $8/ann
HOA Y/N Y
Abv Grd Liv Area 1,775
Originating Board BRIGHT
Year Built 1996
Annual Tax Amount $2,027
Tax Year 2020
Lot Size 6,970 Sqft
Acres 0.16
Lot Dimensions 60.40 x 103.70
Property Description
You are welcome to come BUY this beautiful 4 bedroom & 2 1/2 bathroom colonial-style house in Rutledge Development. This property has one of the best eat in kitchen in the area w/ luxury upgraded granite, all new LG stainless steel appliances, upgraded cabinetry, dual garden style sink, custom flooring, 1st flr powder room, a cozy living rm, and a formal dining rm. The spacious owner's suite has a walkin closet w/ a renovated main bathroom , 3 ample size bedrooms w/ a renovated hallway bathrm completes the 2nd flr. The finished basement will offer the next owner(s) more entertainment space, new Lennox heater and AC unit . The rear yard has a lot of amenities such as a 2 tier custom built deck w/ an above ground swimming pool, a large shed, a privacy fence around the entire perimeter w/ still more yard space.
Location
State DE
County New Castle
Area New Castle/Red Lion/Del.City (30904)
Zoning NC6.5
Rooms
Basement Full
Interior
Interior Features Butlers Pantry, Carpet, Ceiling Fan(s), Combination Dining/Living, Kitchen - Eat-In, Recessed Lighting
Hot Water Natural Gas
Heating Forced Air
Cooling Central A/C
Flooring Carpet, Laminated, Vinyl
Equipment Stainless Steel Appliances
Appliance Stainless Steel Appliances
Heat Source Electric
Exterior
Parking Features Garage - Front Entry
Garage Spaces 5.0
Fence Privacy
Pool Above Ground
Utilities Available Natural Gas Available, Electric Available
Water Access N
Roof Type Architectural Shingle
Accessibility None
Attached Garage 1
Total Parking Spaces 5
Garage Y
Building
Story 2
Sewer Public Sewer
Water Public
Architectural Style Colonial
Level or Stories 2
Additional Building Above Grade, Below Grade
Structure Type Dry Wall
New Construction N
Schools
High Schools William Penn
School District Colonial
Others
Pets Allowed N
Senior Community No
Tax ID 10-049.10-037
Ownership Fee Simple
SqFt Source Assessor
Acceptable Financing Cash, FHA, Conventional, VA
Listing Terms Cash, FHA, Conventional, VA
Financing Cash,FHA,Conventional,VA
Special Listing Condition Standard
Read Less
Want to know what your home might be worth? Contact us for a FREE valuation!

Our team is ready to help you sell your home for the highest possible price ASAP

Bought with Nabil Girgis • Concord Realty Group

GET MORE INFORMATION





