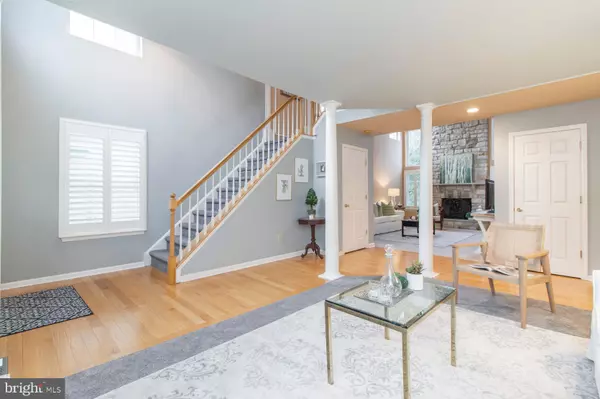$635,000
$645,000
1.6%For more information regarding the value of a property, please contact us for a free consultation.
322 W RIVERWOODS DR New Hope, PA 18938
4 Beds
3 Baths
2,830 SqFt
Key Details
Sold Price $635,000
Property Type Single Family Home
Sub Type Detached
Listing Status Sold
Purchase Type For Sale
Square Footage 2,830 sqft
Price per Sqft $224
Subdivision Riverwoods
MLS Listing ID PABU505296
Sold Date 12/08/20
Style Colonial
Bedrooms 4
Full Baths 2
Half Baths 1
HOA Fees $100/ann
HOA Y/N Y
Abv Grd Liv Area 2,830
Originating Board BRIGHT
Year Built 1998
Annual Tax Amount $6,980
Tax Year 2020
Lot Size 8,228 Sqft
Acres 0.19
Lot Dimensions 65.00 x 126.00
Property Description
Beautiful home in the desirable neighborhood of Riverwoods within walking distance to downtown New Hope. Ample curb appeal greets you with brand new siding and established perennial gardens. Enter into the 2 story foyer with new oak floors, custom plantation shutters, and lots of natural light that continues throughout the home. On the right is a formal living room defined by architectural pillars. Head deeper into the home and into the 2 story great room with floor to ceiling stone fireplace surrounded by bright windows. Adjacent is a well-sized and freshly painted eat-in kitchen with stainless steel appliances and ample storage. The sunny breakfast nook features a wall of windows and leads out to the new Trex deck which overlooks the private fenced backyard. Off the kitchen is a well-proportioned formal dining room with crown molding and chair rail. Beyond is the updated powder room, and a laundry/mudroom which provides direct access to the attached 2-car garage. Head upstairs to find the main bedroom with cathedral ceiling, walk-in closet, and fully renovated ensuite bath featuring custom double vanity, marble shower with both handheld and rain shower heads, as well as a marble soaker tub, and tile floors. Three additional bedrooms filled with natural light and a full hall bath complete this level. A spacious basement which could easily be finished, offers lots of clean dry storage. Meticulously maintained home with updated HVAC, water heater, water softener, windows, gutters, siding and so much more. In the Award-winning New Hope-Solebury School District and situated between NYC & Philadelphia. Private swim club with tennis courts within walking distance from the home. Enjoy peace and privacy, in this neighborhood just moments from the restaurants, galleries and shops New Hope has to offer.
Location
State PA
County Bucks
Area New Hope Boro (10127)
Zoning PUD
Rooms
Other Rooms Dining Room, Kitchen, Basement, 2nd Stry Fam Rm
Basement Full
Interior
Hot Water Natural Gas
Heating Forced Air
Cooling Central A/C
Fireplaces Number 1
Fireplace Y
Heat Source Natural Gas
Laundry Main Floor
Exterior
Exterior Feature Deck(s)
Parking Features Garage - Front Entry, Garage Door Opener
Garage Spaces 3.0
Fence Fully
Water Access N
Accessibility None
Porch Deck(s)
Attached Garage 3
Total Parking Spaces 3
Garage Y
Building
Story 2
Sewer Public Sewer
Water Public
Architectural Style Colonial
Level or Stories 2
Additional Building Above Grade, Below Grade
New Construction N
Schools
School District New Hope-Solebury
Others
HOA Fee Include Common Area Maintenance,Trash,Road Maintenance
Senior Community No
Tax ID 27-008-044
Ownership Fee Simple
SqFt Source Assessor
Horse Property N
Special Listing Condition Standard
Read Less
Want to know what your home might be worth? Contact us for a FREE valuation!

Our team is ready to help you sell your home for the highest possible price ASAP

Bought with Veronika Shumkova • Dan Realty
GET MORE INFORMATION





