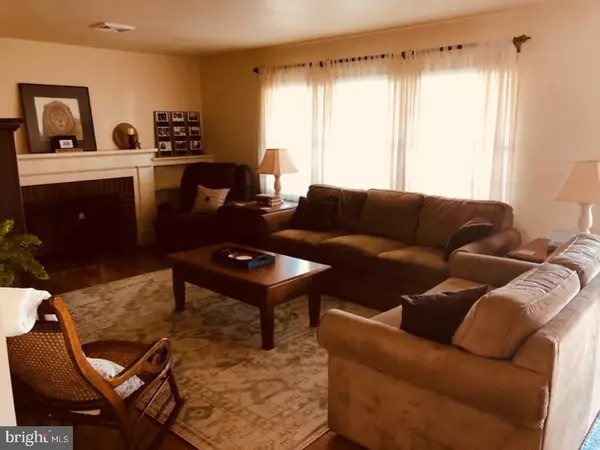$310,000
$310,000
For more information regarding the value of a property, please contact us for a free consultation.
54 N CREST AVE Hamilton, NJ 08690
3 Beds
1 Bath
1,232 SqFt
Key Details
Sold Price $310,000
Property Type Single Family Home
Sub Type Detached
Listing Status Sold
Purchase Type For Sale
Square Footage 1,232 sqft
Price per Sqft $251
Subdivision Hamilton Square
MLS Listing ID 1000312110
Sold Date 05/24/18
Style Ranch/Rambler
Bedrooms 3
Full Baths 1
HOA Y/N N
Abv Grd Liv Area 1,232
Originating Board TREND
Year Built 1953
Annual Tax Amount $7,139
Tax Year 2017
Lot Size 0.275 Acres
Acres 0.28
Lot Dimensions 80X150
Property Description
Tired of walking up all those stairs?? Well welcome to the ease of ranch style living. This beautiful ranch is situated on over a quarter acre of property in the spectacular setting of Hamilton Square. An amazingly quiet street with few houses gives this home the location location location factor!! When you pull up you will see the meticulously maintained exterior and landscaping this home has to offer. A huge garage with walk up attic space for even extra storage gives this home so much more! When you walk in the door you will find a home that is full of farmhouse vintage style! Snuggle up in your oversized living room with a wood burning fireplace. Relax on your back deck and enjoy your summer nights! This home has it all! Schedule your appointment soon!
Location
State NJ
County Mercer
Area Hamilton Twp (21103)
Zoning RES
Rooms
Other Rooms Living Room, Dining Room, Primary Bedroom, Bedroom 2, Kitchen, Bedroom 1, Other, Attic
Basement Full, Unfinished
Interior
Interior Features Attic/House Fan
Hot Water Natural Gas
Heating Gas
Cooling Central A/C
Flooring Wood
Fireplaces Number 1
Fireplaces Type Brick
Fireplace Y
Heat Source Natural Gas
Laundry Basement
Exterior
Exterior Feature Deck(s)
Parking Features Inside Access, Garage Door Opener, Oversized
Garage Spaces 5.0
Water Access N
Accessibility None
Porch Deck(s)
Attached Garage 2
Total Parking Spaces 5
Garage Y
Building
Story 1
Foundation Brick/Mortar
Sewer Public Sewer
Water Public
Architectural Style Ranch/Rambler
Level or Stories 1
Additional Building Above Grade
New Construction N
Schools
Elementary Schools Sayen
Middle Schools Emily C Reynolds
School District Hamilton Township
Others
Senior Community No
Tax ID 03-01851-00009
Ownership Fee Simple
Security Features Security System
Acceptable Financing Conventional, VA, FHA 203(b)
Listing Terms Conventional, VA, FHA 203(b)
Financing Conventional,VA,FHA 203(b)
Read Less
Want to know what your home might be worth? Contact us for a FREE valuation!

Our team is ready to help you sell your home for the highest possible price ASAP

Bought with Maria A. Remboski • Keller Williams Realty - Moorestown

GET MORE INFORMATION





