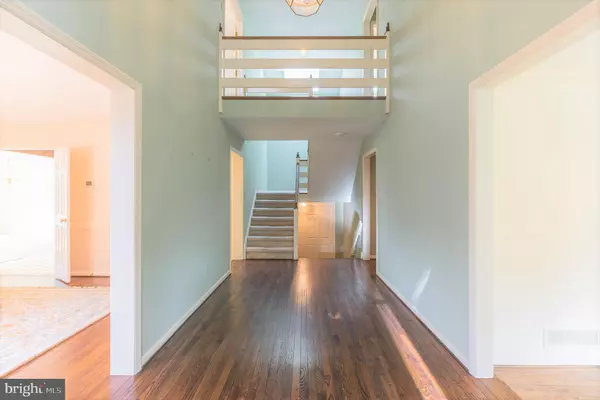$780,000
$950,000
17.9%For more information regarding the value of a property, please contact us for a free consultation.
442 INVERARAY ROAD Villanova, PA 19085
3 Beds
4 Baths
4,254 SqFt
Key Details
Sold Price $780,000
Property Type Single Family Home
Sub Type Detached
Listing Status Sold
Purchase Type For Sale
Square Footage 4,254 sqft
Price per Sqft $183
Subdivision Inveraray
MLS Listing ID PADE520124
Sold Date 11/30/20
Style Transitional
Bedrooms 3
Full Baths 3
Half Baths 1
HOA Fees $329/qua
HOA Y/N Y
Abv Grd Liv Area 4,254
Originating Board BRIGHT
Year Built 1987
Annual Tax Amount $20,028
Tax Year 2020
Lot Size 0.386 Acres
Acres 0.39
Property Description
These Original Owners chose this Premium lot at Inveraray for it's larger backyard, breathtaking sunsets and tremendous exposure. This highly sought after community combines the best of all HOA living that being solid construction by Schusler and very private lots, many of which back onto the Ardrossan subdivision with all it's conserved area. The Willows parkland, notable country clubs, award winning schools ,the gardens at Chanticleer, the popular town of Wayne with all it's restaurants and retail are all within close proximity to Inveraray. A circular Belgium block lined driveway leads to #442, one of only 66 homes, with >4000 sq ft , 4 Fireplaces, finished Walk-out Lower Level, and a privately landscaped Pool/Hot Tub, Deck, Patio and Backyard. Recent improvements include a Travertine Marble Master Bath with Stall Shower, Whirlpool Tub, Custom make-up area, and Double bowl Vanity, some Newer Windows and Sliders, updated Kitchen and newer HVAC. The Family Room has been enlarged more than other homes at Inveraray.
Location
State PA
County Delaware
Area Radnor Twp (10436)
Zoning R-10
Rooms
Other Rooms Living Room, Dining Room, Primary Bedroom, Bedroom 2, Bedroom 3, Kitchen, Family Room, Basement, Laundry, Loft
Basement Heated, Outside Entrance, Daylight, Full, Partially Finished, Shelving
Interior
Interior Features Carpet, Exposed Beams, Family Room Off Kitchen, Floor Plan - Open, Formal/Separate Dining Room, Kitchen - Eat-In, Kitchen - Gourmet, Kitchen - Island, Primary Bath(s), Skylight(s), Stall Shower, Upgraded Countertops, Walk-in Closet(s), Wood Floors
Hot Water Natural Gas
Heating Forced Air
Cooling Central A/C
Fireplaces Number 4
Equipment Built-In Range, Disposal, Oven - Double, Refrigerator, Trash Compactor
Fireplace Y
Appliance Built-In Range, Disposal, Oven - Double, Refrigerator, Trash Compactor
Heat Source Natural Gas
Exterior
Exterior Feature Deck(s), Patio(s)
Parking Features Garage Door Opener, Garage - Front Entry, Inside Access
Garage Spaces 2.0
Fence Picket, Rear, Wood
Utilities Available Cable TV, Electric Available, Natural Gas Available, Phone Available, Sewer Available, Under Ground, Water Available
Water Access N
Roof Type Architectural Shingle,Shingle
Accessibility Level Entry - Main
Porch Deck(s), Patio(s)
Attached Garage 2
Total Parking Spaces 2
Garage Y
Building
Lot Description Backs - Open Common Area, Backs to Trees, Front Yard, Partly Wooded, Poolside, Premium, Private, Rear Yard, Road Frontage, Rural, Secluded
Story 3
Sewer Public Sewer
Water Public
Architectural Style Transitional
Level or Stories 3
Additional Building Above Grade
Structure Type Beamed Ceilings,Vaulted Ceilings
New Construction N
Schools
Elementary Schools Wayne
Middle Schools Radnor M
High Schools Radnor H
School District Radnor Township
Others
Pets Allowed Y
HOA Fee Include Common Area Maintenance,Lawn Maintenance,Management,Snow Removal
Senior Community No
Tax ID 36-04-02326-43
Ownership Fee Simple
SqFt Source Estimated
Special Listing Condition Standard
Pets Allowed No Pet Restrictions
Read Less
Want to know what your home might be worth? Contact us for a FREE valuation!

Our team is ready to help you sell your home for the highest possible price ASAP

Bought with Lori A Paolino • BHHS Fox & Roach-Bryn Mawr
GET MORE INFORMATION





