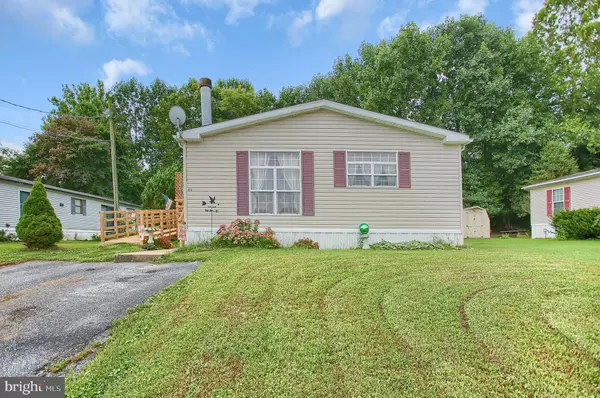$89,900
$89,900
For more information regarding the value of a property, please contact us for a free consultation.
71 HILLVIEW DR Willow Street, PA 17584
3 Beds
2 Baths
2,016 SqFt
Key Details
Sold Price $89,900
Property Type Condo
Sub Type Condo/Co-op
Listing Status Sold
Purchase Type For Sale
Square Footage 2,016 sqft
Price per Sqft $44
Subdivision Smithville Mhp
MLS Listing ID PALA169386
Sold Date 11/18/20
Style Ranch/Rambler
Bedrooms 3
Full Baths 2
Condo Fees $400/mo
HOA Y/N N
Abv Grd Liv Area 2,016
Originating Board BRIGHT
Year Built 2000
Annual Tax Amount $859
Tax Year 2020
Lot Dimensions 0.00 x 0.00
Property Sub-Type Condo/Co-op
Property Description
Spacious double wide in Smithville Estates! Cathedral ceilings, lots of natural light and over 2000 sq footage of living space. Was once used as the model home. Open kitchen and living room area with kitchen island, skylights and large windows. Formal dining room is very unique. Large deck with handicap ramp and 2 sheds for additional storage.
Location
State PA
County Lancaster
Area Providence Twp (10552)
Zoning RESIDENTIAL
Rooms
Other Rooms Living Room, Dining Room, Bedroom 2, Bedroom 3, Kitchen, Family Room, Bedroom 1, Laundry
Main Level Bedrooms 3
Interior
Interior Features Breakfast Area, Built-Ins, Formal/Separate Dining Room, Intercom, Kitchen - Island, Skylight(s)
Hot Water Electric
Heating Forced Air
Cooling Central A/C
Fireplaces Number 1
Fireplaces Type Flue for Stove
Equipment Built-In Microwave, Dishwasher, Disposal, Oven/Range - Gas, Refrigerator
Furnishings No
Fireplace Y
Window Features Storm,Screens
Appliance Built-In Microwave, Dishwasher, Disposal, Oven/Range - Gas, Refrigerator
Heat Source Propane - Leased
Laundry Main Floor
Exterior
Exterior Feature Porch(es)
Garage Spaces 2.0
Water Access N
Accessibility Ramp - Main Level, Wheelchair Mod
Porch Porch(es)
Total Parking Spaces 2
Garage N
Building
Story 1
Sewer Community Septic Tank, Private Septic Tank
Water Private/Community Water
Architectural Style Ranch/Rambler
Level or Stories 1
Additional Building Above Grade, Below Grade
New Construction N
Schools
School District Solanco
Others
HOA Fee Include Common Area Maintenance,Snow Removal,Sewer,Water
Senior Community No
Tax ID 520-90020-3-0165
Ownership Fee Simple
SqFt Source Assessor
Security Features Intercom,Smoke Detector
Acceptable Financing Cash, Conventional
Horse Property N
Listing Terms Cash, Conventional
Financing Cash,Conventional
Special Listing Condition Standard
Read Less
Want to know what your home might be worth? Contact us for a FREE valuation!

Our team is ready to help you sell your home for the highest possible price ASAP

Bought with Tyler C Miller • Keller Williams Platinum Realty
GET MORE INFORMATION





