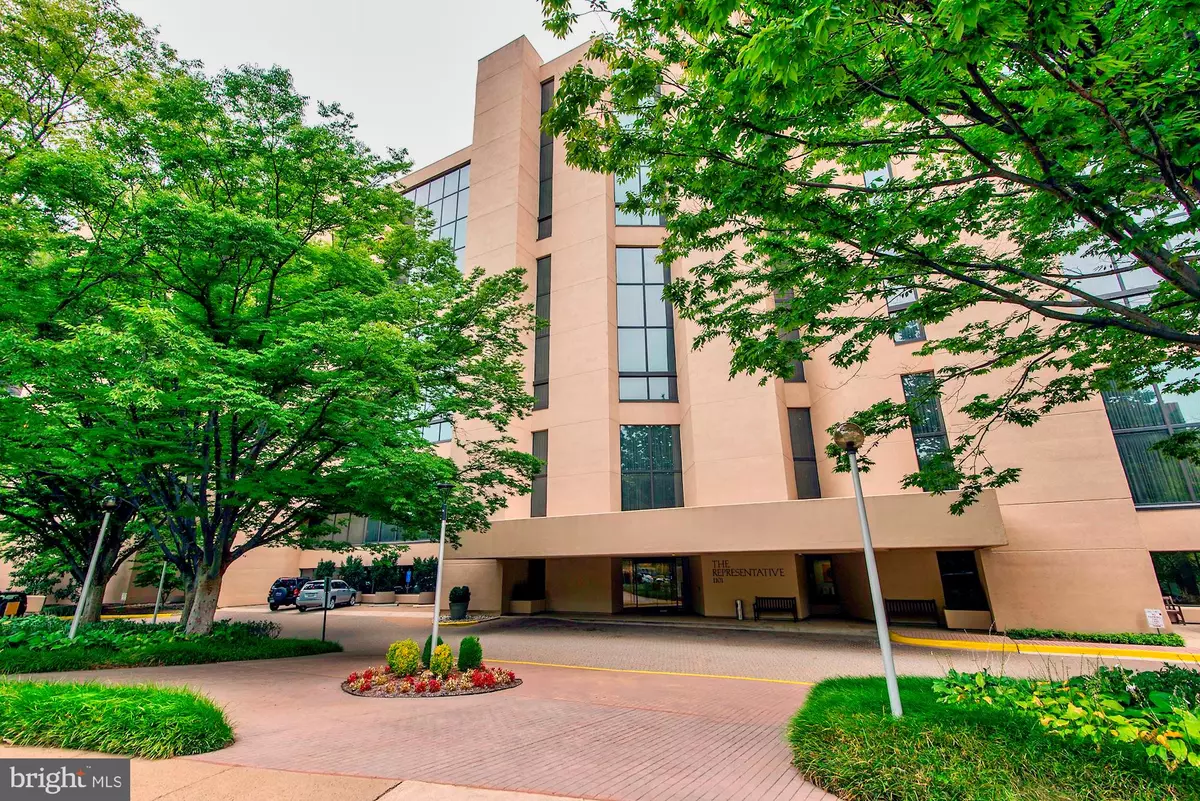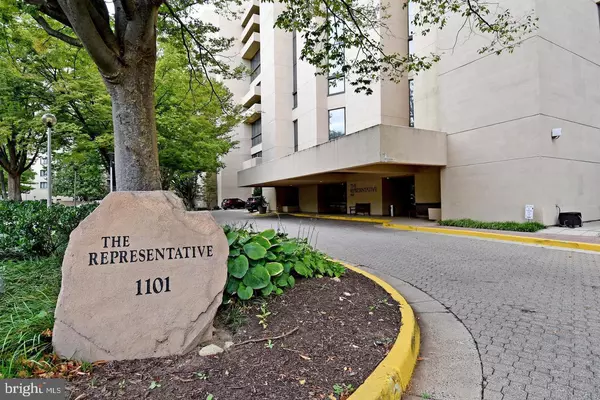$445,000
$448,000
0.7%For more information regarding the value of a property, please contact us for a free consultation.
1101 S ARLINGTON RIDGE RD #1001 Arlington, VA 22202
1 Bed
2 Baths
1,245 SqFt
Key Details
Sold Price $445,000
Property Type Condo
Sub Type Condo/Co-op
Listing Status Sold
Purchase Type For Sale
Square Footage 1,245 sqft
Price per Sqft $357
Subdivision The Representative
MLS Listing ID VAAR164472
Sold Date 11/18/20
Style Contemporary
Bedrooms 1
Full Baths 1
Half Baths 1
Condo Fees $670/mo
HOA Y/N N
Abv Grd Liv Area 1,245
Originating Board BRIGHT
Year Built 1976
Annual Tax Amount $4,132
Tax Year 2020
Property Description
Great location and views, walking distance to shopping. Metro and bus service easily in walking distance. Walk 1/2 mile to Pentagon Row / 10 min walk to metro! Parking available in the lot. Great price - amazing location! Pool, gym (about to updated!), free guest parking lot in front of the building and street parking is available, 2 trash chutes w/ a recycling bin on each floor, assigned underground parking space with rental spaces available, designated bike storage area, 24/7 front desk, designated loading dock behind the building for deliveries/ contractors, and building intercom system in which they use to announce important events and emergencies to the units/ hallways Very capable individuals lead the on-site management. Large lobby with seating areas to greet visitors.
Location
State VA
County Arlington
Zoning RA-H
Direction West
Rooms
Other Rooms Living Room, Dining Room, Kitchen, Bedroom 1, Other, Bathroom 1, Half Bath
Main Level Bedrooms 1
Interior
Hot Water Electric
Heating Forced Air
Cooling Central A/C
Flooring Hardwood
Equipment Built-In Microwave, Built-In Range, Dishwasher, Disposal, Dryer - Front Loading, Refrigerator, Icemaker, Washer - Front Loading, Washer/Dryer Stacked, Water Heater
Fireplace N
Appliance Built-In Microwave, Built-In Range, Dishwasher, Disposal, Dryer - Front Loading, Refrigerator, Icemaker, Washer - Front Loading, Washer/Dryer Stacked, Water Heater
Heat Source Electric
Laundry Dryer In Unit, Washer In Unit
Exterior
Exterior Feature Deck(s), Balcony, Terrace
Parking Features Garage - Rear Entry, Garage Door Opener, Additional Storage Area
Garage Spaces 1.0
Parking On Site 1
Utilities Available Cable TV Available, Electric Available, Phone Available, Sewer Available, Water Available
Amenities Available Common Grounds, Elevator, Exercise Room, Pool - Outdoor, Reserved/Assigned Parking, Swimming Pool
Water Access N
View Golf Course, Panoramic, Scenic Vista
Accessibility 48\"+ Halls, Elevator, Low Bathroom Mirrors, No Stairs, Ramp - Main Level
Porch Deck(s), Balcony, Terrace
Total Parking Spaces 1
Garage N
Building
Lot Description Landscaping, Premium
Story 1
Unit Features Hi-Rise 9+ Floors
Sewer Public Sewer
Water Public
Architectural Style Contemporary
Level or Stories 1
Additional Building Above Grade, Below Grade
Structure Type Dry Wall
New Construction N
Schools
School District Arlington County Public Schools
Others
Pets Allowed N
HOA Fee Include Common Area Maintenance,Ext Bldg Maint,Health Club,Management,Parking Fee,Pool(s),Recreation Facility,Snow Removal,Trash,Water
Senior Community No
Tax ID 35-006-163
Ownership Condominium
Security Features 24 hour security,Desk in Lobby,Exterior Cameras,Resident Manager
Acceptable Financing Conventional, Cash
Listing Terms Conventional, Cash
Financing Conventional,Cash
Special Listing Condition Standard
Read Less
Want to know what your home might be worth? Contact us for a FREE valuation!

Our team is ready to help you sell your home for the highest possible price ASAP

Bought with Melissa Rosario • McEnearney Associates, Inc.
GET MORE INFORMATION





