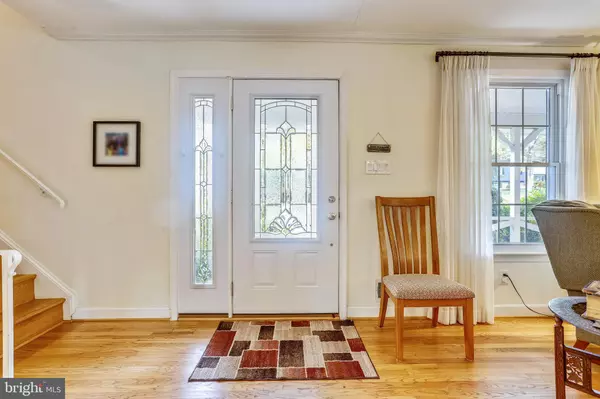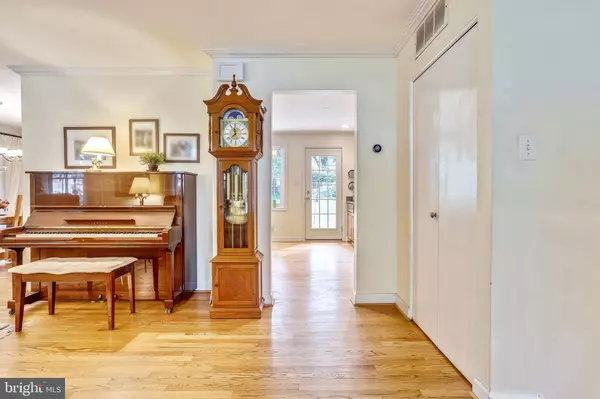$535,000
$519,900
2.9%For more information regarding the value of a property, please contact us for a free consultation.
12901 STONECREST DR Silver Spring, MD 20904
5 Beds
3 Baths
2,164 SqFt
Key Details
Sold Price $535,000
Property Type Single Family Home
Sub Type Detached
Listing Status Sold
Purchase Type For Sale
Square Footage 2,164 sqft
Price per Sqft $247
Subdivision Stonecrest
MLS Listing ID MDMC730408
Sold Date 11/17/20
Style Colonial,Split Level
Bedrooms 5
Full Baths 3
HOA Y/N N
Abv Grd Liv Area 2,164
Originating Board BRIGHT
Year Built 1967
Annual Tax Amount $4,734
Tax Year 2020
Lot Size 0.404 Acres
Acres 0.4
Property Description
MULTIPLE OFFERS EXPECTED PLEASE CONTACT AGENT IF YOU ARE WRITING - CONTRACTS DUE THURSDAY 10/22 BY 5 PM - DONT MISS THE OPPORTUNITY TO SEE THIS SPACIOUS 4 LEVEL SPLIT COLONIAL ON NICELY LANDSCAPED LOT CONVENIENTLY LOCATED WITHIN MINUTES TO EVERYTHING SUNFILLED ROOMS THROUGHOUT FEATURES 5 POSSIBLE BEDROOMS, 3 FULL BATHS, ( 4TH BEDROOM ON UPPER LEVEL CURRENTLY BEING USED A OFFICE/LIBRARY BUT EASILY CONVERTED BACK TO ORIGINAL INTENTION) , GLEAMING HARDWOOD FLOORS ON UPPER LEVELS UPDATED BATHS AND RENOVATED GRANITE / STAINLESS STEEEL KITCHEN COMPLETE WITH LARGE COUNTER TOP ISLAND FOR GATHERING AROUND OR WORK SPACE BRICK RAISED HEARTH FIREPLACE FOR THESE CHILLY FALL NIGHTS AND GREAT WORKSHOP AND STORAGE SPACE BEAUTIFUL YARD FEATURES PATIO AND NATURAL STONE ACCENT WALLS MULTI CAR OFF STREET PARKING WITH COVERED CARPORT MANY RECENT UPGRADES INCLUDE HIGH EFFICIENCY NATURAL GAS HVAC SYSTEM REPLACEMENT WINDOWS AND MUCH MORE PLEASE NO SHOWINGS SUNSET FRIDAY TO SATURDAY
Location
State MD
County Montgomery
Zoning R200
Rooms
Other Rooms Living Room, Dining Room, Kitchen, Family Room, Laundry, Storage Room, Workshop
Basement Other
Interior
Hot Water Natural Gas
Heating Forced Air
Cooling Central A/C
Fireplaces Number 1
Heat Source Natural Gas
Exterior
Garage Spaces 2.0
Water Access N
Accessibility Other
Total Parking Spaces 2
Garage N
Building
Story 4
Sewer Public Sewer
Water Public
Architectural Style Colonial, Split Level
Level or Stories 4
Additional Building Above Grade, Below Grade
New Construction N
Schools
School District Montgomery County Public Schools
Others
Senior Community No
Tax ID 160500357577
Ownership Fee Simple
SqFt Source Assessor
Special Listing Condition Standard
Read Less
Want to know what your home might be worth? Contact us for a FREE valuation!

Our team is ready to help you sell your home for the highest possible price ASAP

Bought with Judith H Brockett • Long & Foster Real Estate, Inc.
GET MORE INFORMATION





