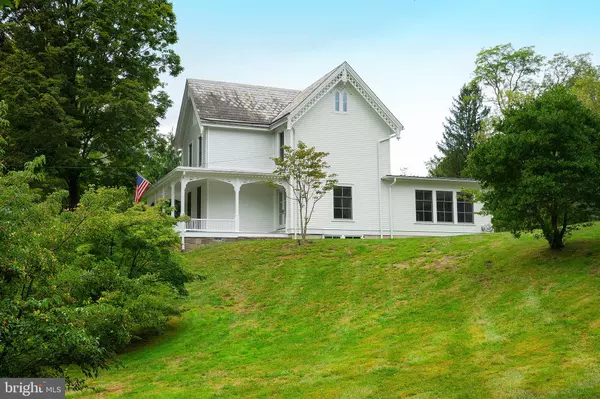$799,000
$799,000
For more information regarding the value of a property, please contact us for a free consultation.
1 STOCKTON SERGEANTSVILLE RD Stockton, NJ 08559
3 Beds
2 Baths
2,224 SqFt
Key Details
Sold Price $799,000
Property Type Single Family Home
Sub Type Detached
Listing Status Sold
Purchase Type For Sale
Square Footage 2,224 sqft
Price per Sqft $359
Subdivision Stockton
MLS Listing ID NJHT106578
Sold Date 11/16/20
Style Victorian
Bedrooms 3
Full Baths 1
Half Baths 1
HOA Y/N N
Abv Grd Liv Area 2,224
Originating Board BRIGHT
Year Built 1907
Annual Tax Amount $13,525
Tax Year 2020
Lot Size 1.440 Acres
Acres 1.44
Lot Dimensions 0.00 x 0.00
Property Description
Bygone grandeur merges beautifully with minimalist elegance in this enchanting Victorian overlooking town. A wraparound front porch and period gingerbread detail belie the crisp, bright and modern interior. Hardwood floors, floor to ceiling windows, and high ceilings extend throughout the home where sunlight and natural views greet you from every room. The open floor plan features a spectacular chefs kitchen with custom cabinets, farmhouse sink, stainless steel appliances, and huge center island. The living room is awash in natural light from a wall of oversized windows, and provides access to the expansive Azek back deck with ample space for outdoor dining and entertaining. A cozy and private den overlooks the front porch, and a lovely powder room completes the first floor. Upstairs are two generously sized bedrooms, and a beautifully appointed full hall bath. Head through a bonus space that would be a great library/office and up to the finished 3rd floor offering flex space for a bedroom, playroom, or studio. A clean and dry basement provides storage and laundry facilities. The adjacent carriage house is complete with full bathroom, workshop, loft, and is currently being used as an artists studio, though possibilities are endless. Just steps to the heart of town, walk to restaurants, the market, and the towpath and river. This special home combines the elegance and grace of a bygone era, with every modern amenity. Find charm, history, and space in the heart of Stockton.
Location
State NJ
County Hunterdon
Area Stockton Boro (21023)
Zoning R115
Rooms
Basement Unfinished
Interior
Interior Features Combination Kitchen/Living, Dining Area, Floor Plan - Open, Formal/Separate Dining Room, Kitchen - Galley, Primary Bath(s), Recessed Lighting, Skylight(s), Stall Shower, Studio, Upgraded Countertops, Wood Floors
Hot Water Natural Gas
Heating Baseboard - Hot Water
Cooling Central A/C, Multi Units
Flooring Wood, Marble
Equipment Built-In Microwave, Built-In Range, Cooktop, Dishwasher, Disposal, Dryer, Energy Efficient Appliances, Freezer, Instant Hot Water, Microwave, Oven - Wall, Oven/Range - Gas, Oven/Range - Electric, Refrigerator, Six Burner Stove, Stainless Steel Appliances, Stove, Washer, Water Heater
Furnishings No
Appliance Built-In Microwave, Built-In Range, Cooktop, Dishwasher, Disposal, Dryer, Energy Efficient Appliances, Freezer, Instant Hot Water, Microwave, Oven - Wall, Oven/Range - Gas, Oven/Range - Electric, Refrigerator, Six Burner Stove, Stainless Steel Appliances, Stove, Washer, Water Heater
Heat Source Natural Gas
Laundry Basement
Exterior
Utilities Available Under Ground, Electric Available, Natural Gas Available
Water Access N
Roof Type Metal,Slate
Accessibility None
Garage N
Building
Story 3
Sewer Public Sewer
Water Public
Architectural Style Victorian
Level or Stories 3
Additional Building Above Grade, Below Grade
New Construction N
Schools
Elementary Schools Lambertville Public School
Middle Schools South Hunterdon Regional M.S.
High Schools South Hunterdon Regional H.S.
School District South Hunterdon Regional
Others
Senior Community No
Tax ID 23-00003-00006
Ownership Fee Simple
SqFt Source Assessor
Security Features Fire Detection System,Carbon Monoxide Detector(s)
Special Listing Condition Standard
Read Less
Want to know what your home might be worth? Contact us for a FREE valuation!

Our team is ready to help you sell your home for the highest possible price ASAP

Bought with Dana Lansing • Kurfiss Sotheby's International Realty
GET MORE INFORMATION





