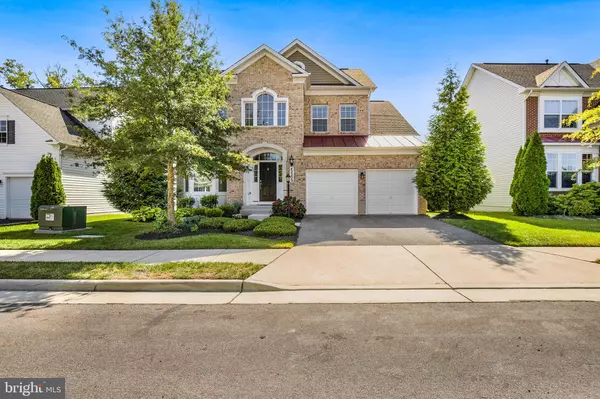$778,200
$765,000
1.7%For more information regarding the value of a property, please contact us for a free consultation.
42229 BANFF SPRINGS PL Chantilly, VA 20152
4 Beds
5 Baths
4,552 SqFt
Key Details
Sold Price $778,200
Property Type Single Family Home
Sub Type Detached
Listing Status Sold
Purchase Type For Sale
Square Footage 4,552 sqft
Price per Sqft $170
Subdivision Kimmitt Property
MLS Listing ID VALO422242
Sold Date 11/13/20
Style Colonial
Bedrooms 4
Full Baths 4
Half Baths 1
HOA Fees $92/qua
HOA Y/N Y
Abv Grd Liv Area 3,188
Originating Board BRIGHT
Year Built 2012
Annual Tax Amount $6,899
Tax Year 2020
Lot Size 6,534 Sqft
Acres 0.15
Property Sub-Type Detached
Property Description
Welcome home to this stunning 4550 sq ft home that offers 4 beds & 4.5 baths in a fabulous neighborhood! This home offers gleaming hardwood floors, a gourmet kitchen sure to be a delight to the chef in your household. A spacious primary suite offers a lounge area and his/hers walk-in closets along with a spa-like bath that has a soaking tub and separate shower. You'll find more finished space on the lower level. The huge rear deck will be a place you'll love entertaining on warm days. The community has shaded walking trails and a community playground. Close to shopping, expanded Rte. 50.
Location
State VA
County Loudoun
Zoning 05
Rooms
Basement Full
Interior
Interior Features Ceiling Fan(s)
Hot Water Natural Gas
Heating Forced Air
Cooling Central A/C
Fireplaces Number 1
Fireplaces Type Gas/Propane
Equipment Built-In Microwave, Dryer, Washer, Cooktop, Dishwasher, Disposal, Freezer, Refrigerator, Icemaker, Oven - Wall
Fireplace Y
Appliance Built-In Microwave, Dryer, Washer, Cooktop, Dishwasher, Disposal, Freezer, Refrigerator, Icemaker, Oven - Wall
Heat Source Natural Gas
Exterior
Parking Features Garage - Front Entry, Garage Door Opener
Garage Spaces 4.0
Amenities Available Pool - Outdoor, Tot Lots/Playground
Water Access N
Accessibility None
Attached Garage 2
Total Parking Spaces 4
Garage Y
Building
Story 3
Sewer Public Sewer
Water Public
Architectural Style Colonial
Level or Stories 3
Additional Building Above Grade, Below Grade
New Construction N
Schools
Elementary Schools Liberty
Middle Schools Mercer
High Schools John Champe
School District Loudoun County Public Schools
Others
HOA Fee Include Trash
Senior Community No
Tax ID 206491418000
Ownership Fee Simple
SqFt Source Assessor
Security Features Electric Alarm
Special Listing Condition Standard
Read Less
Want to know what your home might be worth? Contact us for a FREE valuation!

Our team is ready to help you sell your home for the highest possible price ASAP

Bought with Sridhar Vemuru • Agragami, LLC
GET MORE INFORMATION





