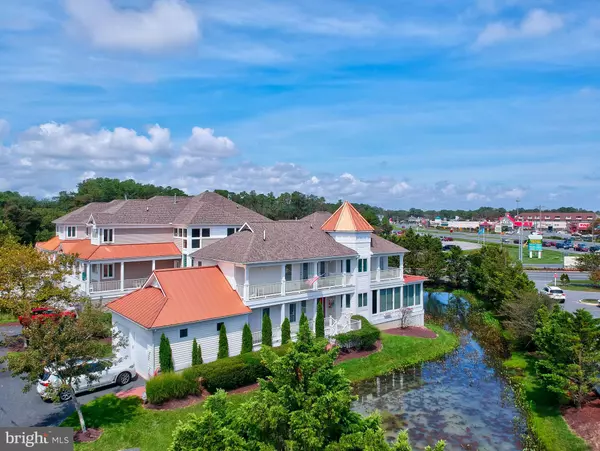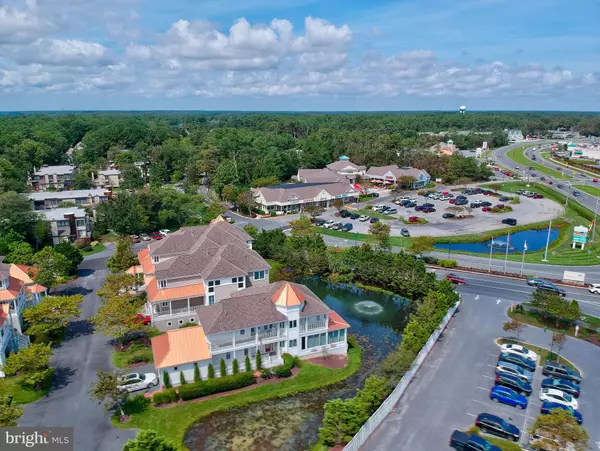$1,450,000
$1,695,000
14.5%For more information regarding the value of a property, please contact us for a free consultation.
39811 WIMBLETON CT #4 Bethany Beach, DE 19930
4 Beds
5 Baths
3,200 SqFt
Key Details
Sold Price $1,450,000
Property Type Condo
Sub Type Condo/Co-op
Listing Status Sold
Purchase Type For Sale
Square Footage 3,200 sqft
Price per Sqft $453
Subdivision Sea Colony West
MLS Listing ID DESU167242
Sold Date 11/19/20
Style Coastal
Bedrooms 4
Full Baths 4
Half Baths 1
Condo Fees $2,132/qua
HOA Y/N N
Abv Grd Liv Area 3,200
Originating Board BRIGHT
Land Lease Amount 1210.0
Land Lease Frequency Annually
Year Built 2002
Annual Tax Amount $1,764
Tax Year 2020
Lot Dimensions 0.00 x 0.00
Property Description
There are no words to describe this exquisite and unique Oasis Style home in Sandcastle Manor Sea Colony. There's never been a home in Sea Colony West that offers the abundance of renovations and upgrades that this home offers. Some of the highlights to be appreciated in this 4 bedroom, 4 bath home are three master suits, a children's bedroom and a spacious loft area that opens out to the side deck. The open and expanded gourmet kitchen includes two large islands showcasing 4 stunning pendant lights, white custom cabinetry, granite counter tops, stainless appliance group, tile backsplash, upgraded fixtures and wide plank wood flooring that continues throughout the first floor. A major extension was added to the pond front dining area to accommodate a large dining table and coupled with the island stools offers seating for over 20 guests. All four baths include custom vanities, mirrors, fixtures, tile surrounds and flooring, and need to be seen in order to recognize this added value. The Soaring ceilings, a stack stone faced gas fireplace, plentiful lighting from the numerous windows, the custom Coastal woodwork throughout, decking on both levels with a peek of the ocean from the upper decks, a tank-less hot water heater and central vacuum add to this one of a kind property. Bordering the pond on both sides, this premier home-site offers the utmost in privacy, peacefulness and tranquility. Take a short Stroll from this home to the pristine mile private beach or to the Heart of Downtown Bethany to fully enjoy all that the Quiet Resort has to offer. Enjoy all that Sea Colony has to offer, World Class indoor and outdoor tennis, 12 pools including 2 indoor, state of the art fitness center and activities for everyone. This private enclave of homes also offers nearby access to plenty of parking. Furnishings are negotiable.
Location
State DE
County Sussex
Area Baltimore Hundred (31001)
Zoning R
Direction East
Rooms
Main Level Bedrooms 4
Interior
Interior Features Breakfast Area, Carpet, Ceiling Fan(s), Combination Dining/Living, Combination Kitchen/Dining, Combination Kitchen/Living, Dining Area, Entry Level Bedroom, Floor Plan - Open, Kitchen - Island, Primary Bath(s), Recessed Lighting, Stall Shower, Soaking Tub, Tub Shower, Upgraded Countertops, Wainscotting, Walk-in Closet(s), Window Treatments, Wood Floors, Central Vacuum
Hot Water Tankless
Heating Forced Air, Heat Pump - Gas BackUp
Cooling Central A/C
Flooring Carpet, Hardwood, Tile/Brick
Fireplaces Number 1
Fireplaces Type Gas/Propane, Stone
Equipment Built-In Microwave, Dishwasher, Disposal, Dryer - Electric, Exhaust Fan, Icemaker, Microwave, Cooktop, Range Hood, Refrigerator, Stainless Steel Appliances, Washer, Water Heater, Water Heater - Tankless, Oven/Range - Gas
Furnishings No
Fireplace Y
Window Features Screens
Appliance Built-In Microwave, Dishwasher, Disposal, Dryer - Electric, Exhaust Fan, Icemaker, Microwave, Cooktop, Range Hood, Refrigerator, Stainless Steel Appliances, Washer, Water Heater, Water Heater - Tankless, Oven/Range - Gas
Heat Source Electric, Propane - Owned
Laundry Has Laundry, Upper Floor
Exterior
Exterior Feature Deck(s)
Parking Features Garage Door Opener, Garage - Front Entry
Garage Spaces 4.0
Amenities Available Basketball Courts, Beach, Cable, Common Grounds, Exercise Room, Fitness Center, Lake, Pool - Indoor, Pool - Outdoor, Sauna, Security, Swimming Pool, Tennis - Indoor, Tennis Courts, Tot Lots/Playground, Water/Lake Privileges
Water Access N
View Pond
Roof Type Architectural Shingle,Copper
Accessibility 2+ Access Exits
Porch Deck(s)
Attached Garage 4
Total Parking Spaces 4
Garage Y
Building
Lot Description Landscaping, Pond
Story 2
Foundation Block
Sewer Public Sewer
Water Public
Architectural Style Coastal
Level or Stories 2
Additional Building Above Grade, Below Grade
New Construction N
Schools
School District Indian River
Others
Pets Allowed Y
HOA Fee Include Cable TV,Common Area Maintenance,Ext Bldg Maint,High Speed Internet,Insurance,Lawn Maintenance,Management,Reserve Funds,Road Maintenance,Snow Removal,Trash,Water
Senior Community No
Tax ID 134-17.00-52.09-4
Ownership Land Lease
SqFt Source Estimated
Special Listing Condition Standard
Pets Allowed Cats OK, Dogs OK
Read Less
Want to know what your home might be worth? Contact us for a FREE valuation!

Our team is ready to help you sell your home for the highest possible price ASAP

Bought with COLLEEN WINDROW • Keller Williams Realty

GET MORE INFORMATION





