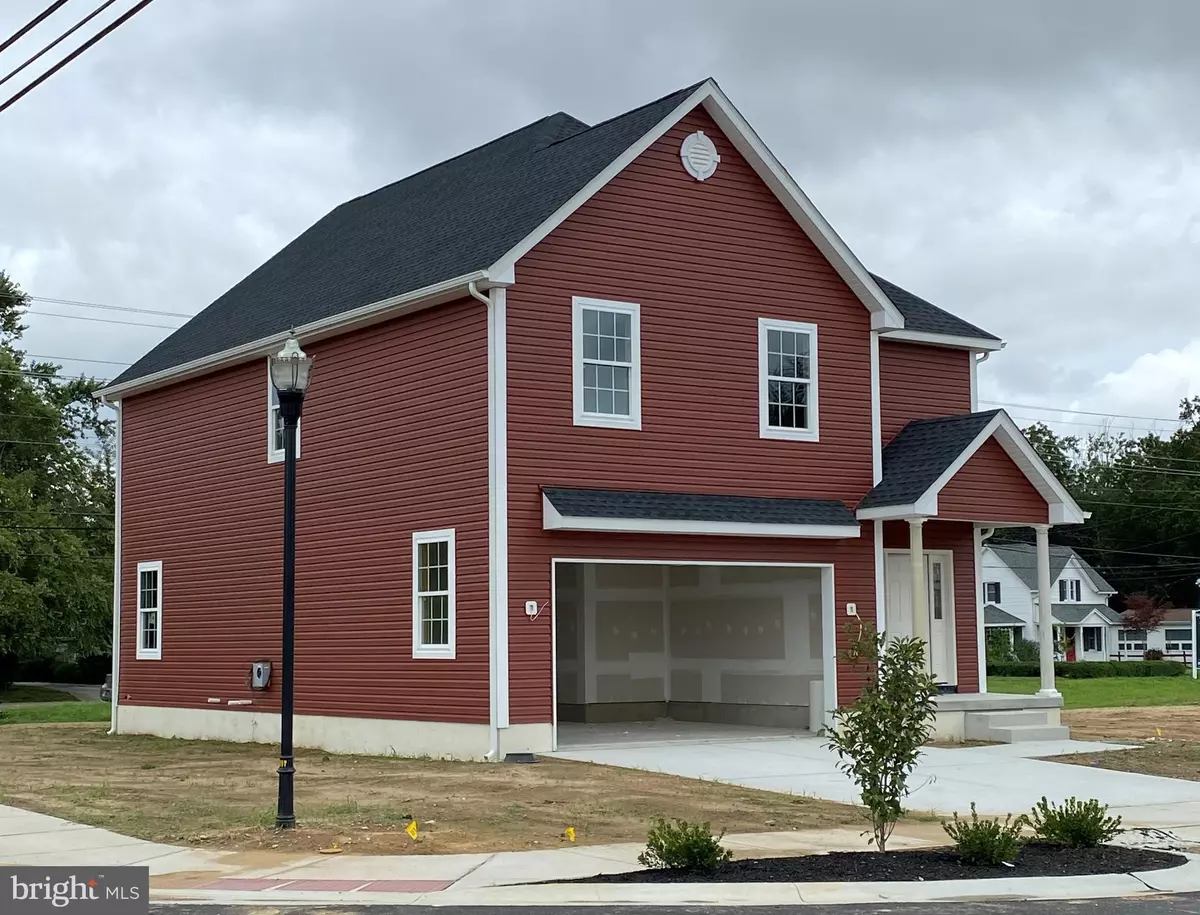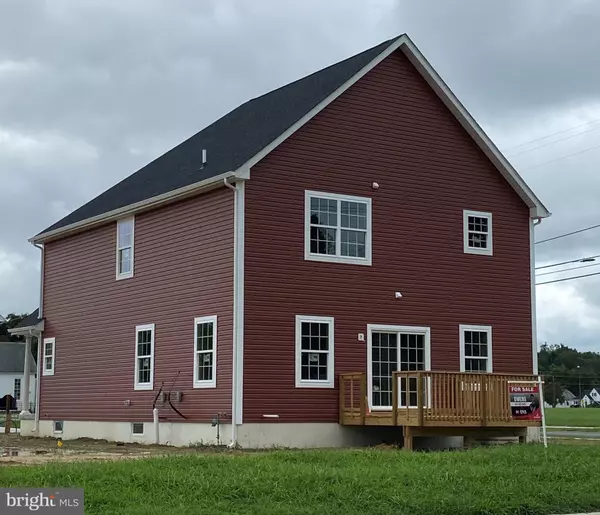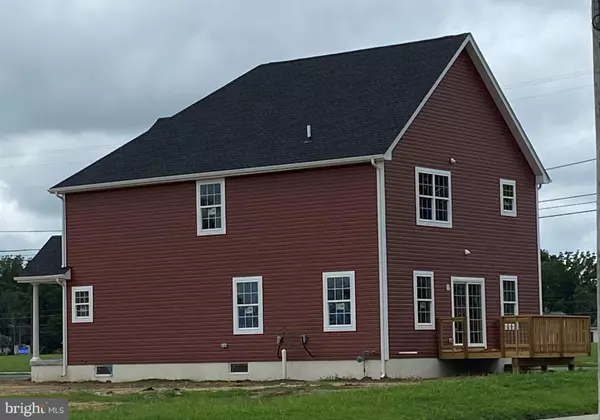$292,000
$289,900
0.7%For more information regarding the value of a property, please contact us for a free consultation.
LOT 1 SCHOOLVIEW LANE - THE IRENE Camden Wyoming, DE 19934
4 Beds
3 Baths
2,760 SqFt
Key Details
Sold Price $292,000
Property Type Single Family Home
Sub Type Detached
Listing Status Sold
Purchase Type For Sale
Square Footage 2,760 sqft
Price per Sqft $105
Subdivision None Available
MLS Listing ID DEKT240856
Sold Date 11/06/20
Style Contemporary
Bedrooms 4
Full Baths 2
Half Baths 1
HOA Fees $33/qua
HOA Y/N Y
Abv Grd Liv Area 2,760
Originating Board BRIGHT
Year Built 2020
Annual Tax Amount $1
Tax Year 2020
Lot Size 6,534 Sqft
Acres 0.15
Property Description
This home is awaiting your Design. This home can be ready in 30-45 days after you choose your color selections and upgrades! Schoolview Crossing is a single family home community located in the heart of Camden-Wyoming, Delaware. It is also in the Casear Rodney School District and within walking distance to all three schools: grade K-12. There are 14 lots to choose from and 3 models: The Irene, The Bella and the Nicklaus. These homes can be customized and designed by you upon meeting with the Builder's Agent or listing agent associated with builder. Contact us today to choose your lot and design your new home. The pricing for this listing includes the base pricing of the Irene Model with Finished Basement. Come out today to tour our models and then enjoy all the amenities that Camden-Wyoming has to offer. From Putt Putt Golf to visiting the Ice Cream Shop and enjoying a cool treat. The interior pictures in this listing are to reflect what inside looks like completed. This house is ready for your color choices and design. Can be ready in time for settlement. https://www.soldbyair.com/tour/-Camden
Location
State DE
County Kent
Area Caesar Rodney (30803)
Zoning R1
Rooms
Other Rooms Living Room, Dining Room, Primary Bedroom, Bedroom 2, Bedroom 3, Kitchen, Basement, Bedroom 1, Laundry, Bathroom 1, Attic, Primary Bathroom, Half Bath
Basement Fully Finished, Interior Access, Poured Concrete, Sump Pump, Windows
Interior
Interior Features Attic, Breakfast Area, Carpet, Ceiling Fan(s), Combination Dining/Living, Combination Kitchen/Dining, Combination Kitchen/Living, Dining Area, Floor Plan - Open, Kitchen - Eat-In, Kitchen - Island, Primary Bath(s), Pantry, Recessed Lighting, Soaking Tub, Stall Shower, Tub Shower, Upgraded Countertops, Walk-in Closet(s)
Hot Water Electric
Heating Forced Air, Hot Water, Programmable Thermostat
Cooling Ceiling Fan(s), Central A/C
Flooring Carpet, Vinyl
Equipment Dishwasher, Disposal, Energy Efficient Appliances, ENERGY STAR Dishwasher, ENERGY STAR Refrigerator, Exhaust Fan, Icemaker, Microwave, Oven/Range - Electric, Oven/Range - Gas, Water Dispenser, Water Heater - High-Efficiency
Furnishings No
Fireplace N
Window Features Low-E,Screens
Appliance Dishwasher, Disposal, Energy Efficient Appliances, ENERGY STAR Dishwasher, ENERGY STAR Refrigerator, Exhaust Fan, Icemaker, Microwave, Oven/Range - Electric, Oven/Range - Gas, Water Dispenser, Water Heater - High-Efficiency
Heat Source Electric, Natural Gas Available
Laundry Upper Floor
Exterior
Exterior Feature Deck(s), Porch(es)
Parking Features Garage - Front Entry, Garage Door Opener, Inside Access
Garage Spaces 4.0
Utilities Available Electric Available, Natural Gas Available, Cable TV Available, Water Available
Water Access N
Roof Type Architectural Shingle
Street Surface Black Top,Paved
Accessibility 2+ Access Exits, Accessible Switches/Outlets, Doors - Swing In
Porch Deck(s), Porch(es)
Road Frontage Boro/Township
Attached Garage 2
Total Parking Spaces 4
Garage Y
Building
Lot Description Cleared, No Thru Street, Rear Yard, SideYard(s), Front Yard, Landscaping, Level
Story 2
Foundation Concrete Perimeter
Sewer Public Sewer
Water Public
Architectural Style Contemporary
Level or Stories 2
Additional Building Above Grade
Structure Type 9'+ Ceilings,Dry Wall
New Construction Y
Schools
Elementary Schools W.B. Simpson
Middle Schools Fred Fifer
High Schools Caesar Rodney
School District Caesar Rodney
Others
Pets Allowed Y
HOA Fee Include Common Area Maintenance
Senior Community No
Tax ID NO TAX RECORD
Ownership Fee Simple
SqFt Source Estimated
Security Features Carbon Monoxide Detector(s),Smoke Detector
Acceptable Financing Cash, Conventional, FHA, VA
Horse Property N
Listing Terms Cash, Conventional, FHA, VA
Financing Cash,Conventional,FHA,VA
Special Listing Condition Standard
Pets Allowed No Pet Restrictions
Read Less
Want to know what your home might be worth? Contact us for a FREE valuation!

Our team is ready to help you sell your home for the highest possible price ASAP

Bought with Sharon L. Stewart • Empower Real Estate, LLC
GET MORE INFORMATION





