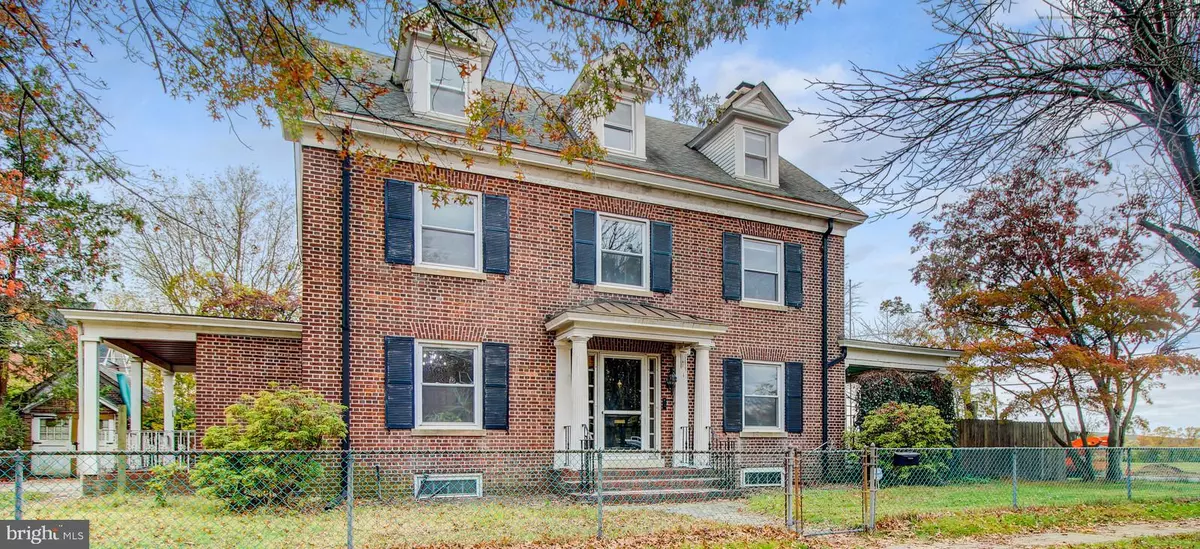$300,000
$308,000
2.6%For more information regarding the value of a property, please contact us for a free consultation.
50 RIVERSIDE AVE Roebling, NJ 08554
6 Beds
4 Baths
3,028 SqFt
Key Details
Sold Price $300,000
Property Type Single Family Home
Sub Type Detached
Listing Status Sold
Purchase Type For Sale
Square Footage 3,028 sqft
Price per Sqft $99
Subdivision Roebling Village
MLS Listing ID NJBL360592
Sold Date 11/03/20
Style Colonial,Federal
Bedrooms 6
Full Baths 3
Half Baths 1
HOA Y/N N
Abv Grd Liv Area 3,028
Originating Board BRIGHT
Year Built 1905
Annual Tax Amount $8,582
Tax Year 2019
Lot Size 0.253 Acres
Acres 0.25
Lot Dimensions 105.00 x 105.00
Property Description
This is a one of a kind opportunity to own one of the few single detached homes that sit directly across from the Delaware River and Roebling Park. This stately 3-story Federal colonial is a 6 bedroom, 3.5 bath located in Historic Roebling. When you arrive at the home you are drawn to the brick exterior but then your eye will naturally be attracted to the beautiful views of the Delaware River. Natural light is abundant throughout the home as you have Delaware River views from most of the home and a traditional floor plan that feels open, yet has its own identity. Once you walk through the front door, your attention is drawn to the open comfortable living room highlighted by the high ceilings and the original hardwood floors. Two sets of original French doors lead you to the covered side porch featuring spectacular sunset views of the Delaware River. Balanced between the French doors is a wood burning fireplace with detailed original wood trim on the mantle. The original workmanship is evident throughout the home; from the exposed brick and the original 5-panel interior doors with glass doorknobs throughout the 2nd and 3rd floors, to detailed wood trim throughout the home and the original stairway railing. In addition to the living room, there is a combination kitchen and dining room that is ideal for entertaining. Past grandeur will enthrall you as you pass through the kitchen and dining into the old country butler pantry. Completing the first floor is a half bath and mudroom which leads to another covered porch and blue stone patio. The second floor, accessible by the foyer steps or through a second set of steps off the kitchen features the master bedroom suite with a full bath and original subway tiles. Three additional bedrooms and a full bath round out the second floor. On the third floor there are 2 additional bedrooms, both unique in their own way with one bedroom having quarter eye windows. For those times you may need to escape to a quiet sanctuary, a full bath with a clawfoot bathtub finishes the third floor. The property also has a full unfinished basement with easy access to the side yard, ample storage and a detached carriage house garage. Situated close to Roebling Museum and the River Line Station. Easily accessible to major highways, New Jersey Turnpike and the Turnpike Bridge to Pennsylvania.
Location
State NJ
County Burlington
Area Florence Twp (20315)
Zoning RESIDENTIAL
Rooms
Other Rooms Living Room, Dining Room, Primary Bedroom, Bedroom 2, Bedroom 3, Bedroom 4, Bedroom 5, Kitchen, Foyer, Mud Room, Other, Bedroom 6
Basement Full, Unfinished, Outside Entrance, Interior Access
Interior
Interior Features Additional Stairway, Butlers Pantry, Combination Kitchen/Dining, Crown Moldings, Dining Area, Floor Plan - Traditional, Kitchen - Eat-In, Primary Bath(s), Wood Floors, Ceiling Fan(s)
Hot Water Natural Gas
Heating Radiator
Cooling Window Unit(s)
Flooring Hardwood, Laminated
Fireplaces Number 1
Fireplaces Type Mantel(s), Wood
Equipment Dishwasher, Oven/Range - Gas, Refrigerator
Fireplace Y
Window Features Replacement
Appliance Dishwasher, Oven/Range - Gas, Refrigerator
Heat Source Natural Gas
Laundry Basement
Exterior
Exterior Feature Patio(s), Porch(es)
Parking Features Additional Storage Area, Other
Garage Spaces 2.0
Fence Chain Link
Water Access N
View River, Park/Greenbelt
Roof Type Asphalt,Shingle
Street Surface Black Top,Paved
Accessibility None
Porch Patio(s), Porch(es)
Road Frontage Boro/Township
Total Parking Spaces 2
Garage Y
Building
Lot Description Corner
Story 3
Sewer Public Sewer
Water Public
Architectural Style Colonial, Federal
Level or Stories 3
Additional Building Above Grade, Below Grade
Structure Type Plaster Walls
New Construction N
Schools
School District Florence Township Public Schools
Others
Senior Community No
Tax ID 15-00135-00001
Ownership Fee Simple
SqFt Source Assessor
Acceptable Financing Cash, Conventional, FHA 203(k)
Listing Terms Cash, Conventional, FHA 203(k)
Financing Cash,Conventional,FHA 203(k)
Special Listing Condition Standard
Read Less
Want to know what your home might be worth? Contact us for a FREE valuation!

Our team is ready to help you sell your home for the highest possible price ASAP

Bought with Philip Angarone • ERA Central Realty Group - Bordentown

GET MORE INFORMATION





