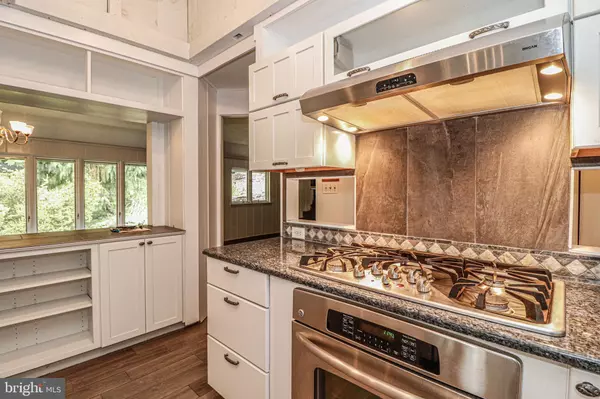$485,000
$499,900
3.0%For more information regarding the value of a property, please contact us for a free consultation.
8 SANFORD ROAD Stockton, NJ 08559
2 Beds
2 Baths
2,697 SqFt
Key Details
Sold Price $485,000
Property Type Single Family Home
Sub Type Detached
Listing Status Sold
Purchase Type For Sale
Square Footage 2,697 sqft
Price per Sqft $179
Subdivision Delaware Township
MLS Listing ID NJHT106382
Sold Date 10/09/20
Style Other
Bedrooms 2
Full Baths 2
HOA Y/N N
Abv Grd Liv Area 2,697
Originating Board BRIGHT
Year Built 1950
Annual Tax Amount $10,487
Tax Year 2020
Lot Size 4.750 Acres
Acres 4.75
Property Description
Charming stone home, 2 stone fireplaces, great room w/ beamed ceiling. Wide pine flrs.Lovely grounds, stone walls, Stone floored sun room, private entrance into lower level rec room. Horse Barn 24 x36 3 stables, hay loft for 200 bales.Deck off Gourmet Kitchen, New driveway to barn. Split unit air conditioner 3 years old. Come through the only Covered Bridge in NJ to go home every day!
Location
State NJ
County Hunterdon
Area Delaware Twp (21007)
Zoning A-2
Rooms
Other Rooms Living Room, Dining Room, Bedroom 2, Kitchen, Bedroom 1, Sun/Florida Room, Office, Recreation Room, Utility Room, Bathroom 1
Basement Fully Finished, Walkout Level
Main Level Bedrooms 1
Interior
Hot Water Oil
Heating Baseboard - Hot Water, Zoned
Cooling Ductless/Mini-Split, Multi Units
Flooring Carpet, Stone, Wood
Fireplaces Number 3
Fireplace Y
Heat Source Propane - Owned, Electric, Solar, Oil
Exterior
Utilities Available Under Ground, Propane
Water Access N
View Pasture, Trees/Woods
Roof Type Composite,Wood
Accessibility None
Garage N
Building
Story 2
Sewer On Site Septic
Water Well, Private
Architectural Style Other
Level or Stories 2
Additional Building Above Grade
New Construction N
Schools
Elementary Schools Delaware Township E.S. #1
Middle Schools Delaware Township No 1
High Schools Hunterdon Central
School District Hunterdon Central Regiona Schools
Others
Pets Allowed N
Senior Community No
Tax ID NO TAX RECORD
Ownership Fee Simple
SqFt Source Estimated
Acceptable Financing Cash, Conventional, FHA, VA, USDA
Listing Terms Cash, Conventional, FHA, VA, USDA
Financing Cash,Conventional,FHA,VA,USDA
Special Listing Condition Standard
Read Less
Want to know what your home might be worth? Contact us for a FREE valuation!

Our team is ready to help you sell your home for the highest possible price ASAP

Bought with Non Member • Non Subscribing Office
GET MORE INFORMATION





