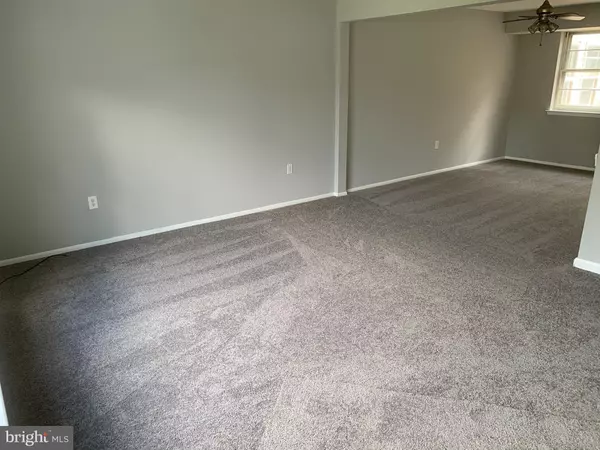$168,000
$164,900
1.9%For more information regarding the value of a property, please contact us for a free consultation.
1635 LAWNCREST LN Clementon, NJ 08021
3 Beds
2 Baths
1,940 SqFt
Key Details
Sold Price $168,000
Property Type Townhouse
Sub Type Interior Row/Townhouse
Listing Status Sold
Purchase Type For Sale
Square Footage 1,940 sqft
Price per Sqft $86
Subdivision Cherrywood
MLS Listing ID NJCD401184
Sold Date 10/30/20
Style Traditional
Bedrooms 3
Full Baths 1
Half Baths 1
HOA Y/N N
Abv Grd Liv Area 1,940
Originating Board BRIGHT
Year Built 1973
Annual Tax Amount $5,059
Tax Year 2019
Lot Size 3,460 Sqft
Acres 0.08
Lot Dimensions 31.00 x 111.62
Property Description
GREAT TOWNHOUSE REFRESHED FOR YOU hosts 3 BR, 1.5 BA w/a BONUS ROOM on lower level. The open floor plan enhances this recently upgraded town home and features all new carpeting and freshly painted interior for YOU!! We also feature a new Goodman heater, new lighting fixtures and some newer windows. Your KIT hosts ceramic tile flooring, built-in shelving and a great pass-through window into the family room. Gather around your lovely white tiled FR/FP (wood-burning) on those cold evenings; display your collectibles on the mantle OR hang your flat screen and enjoy the fire while viewing. Take in the nature vistas from your FR and from the Dining Room, complete w/new ceiling fan for your comfort. We boast a BONUS ROOM on the lower level - c/b a fourth BR, an office, media room or a playroom. The laundry room and the half-bath are on the lower level. There is an ample storage facility behind the garage door - no shortage of space here! Your upper level hosts the master BR, complete with a unique make-up room, a generous walk-in closet and new ceiling fan for your comfort. A pocket door leads to the full BA and also accesses the make-up room from your master BR - both with pretty tile flooring, cabinet sinks and lovely tasteful fixtures for YOU! Double door closets in other BRs. We boast a lovely fully fenced backyard - entertain in style on your rear brick patio and enjoy the nature views. We are conveniently located to major area roadways, shopping and restaurants; you can walk to Camden County College. Why not pay us a visit to see what we have to offer ... YOU?!!!
Location
State NJ
County Camden
Area Gloucester Twp (20415)
Zoning RES
Rooms
Other Rooms Living Room, Dining Room, Primary Bedroom, Bedroom 2, Bedroom 3, Bedroom 4, Kitchen, Family Room, Foyer, Laundry, Storage Room, Bathroom 1, Bonus Room, Half Bath
Interior
Interior Features Built-Ins, Carpet, Ceiling Fan(s), Chair Railings, Combination Kitchen/Dining, Combination Dining/Living, Family Room Off Kitchen, Floor Plan - Open, Kitchen - Eat-In, Tub Shower
Hot Water Natural Gas
Heating Forced Air
Cooling Central A/C
Flooring Carpet, Tile/Brick
Fireplaces Number 1
Fireplaces Type Fireplace - Glass Doors, Mantel(s), Other
Equipment Built-In Microwave, Built-In Range, Dishwasher, Oven/Range - Gas, Refrigerator
Fireplace Y
Appliance Built-In Microwave, Built-In Range, Dishwasher, Oven/Range - Gas, Refrigerator
Heat Source Natural Gas
Exterior
Exterior Feature Brick, Patio(s)
Fence Chain Link
Water Access N
Roof Type Shingle
Accessibility None
Porch Brick, Patio(s)
Garage N
Building
Lot Description Backs to Trees, Front Yard, Level, Rear Yard
Story 3
Sewer Public Sewer
Water Public
Architectural Style Traditional
Level or Stories 3
Additional Building Above Grade, Below Grade
New Construction N
Schools
School District Black Horse Pike Regional Schools
Others
Senior Community No
Tax ID 15-13503-00072
Ownership Fee Simple
SqFt Source Assessor
Acceptable Financing Cash, Conventional, FHA, VA
Listing Terms Cash, Conventional, FHA, VA
Financing Cash,Conventional,FHA,VA
Special Listing Condition Standard
Read Less
Want to know what your home might be worth? Contact us for a FREE valuation!

Our team is ready to help you sell your home for the highest possible price ASAP

Bought with Leshea S Mobley • Home and Heart Realty

GET MORE INFORMATION





