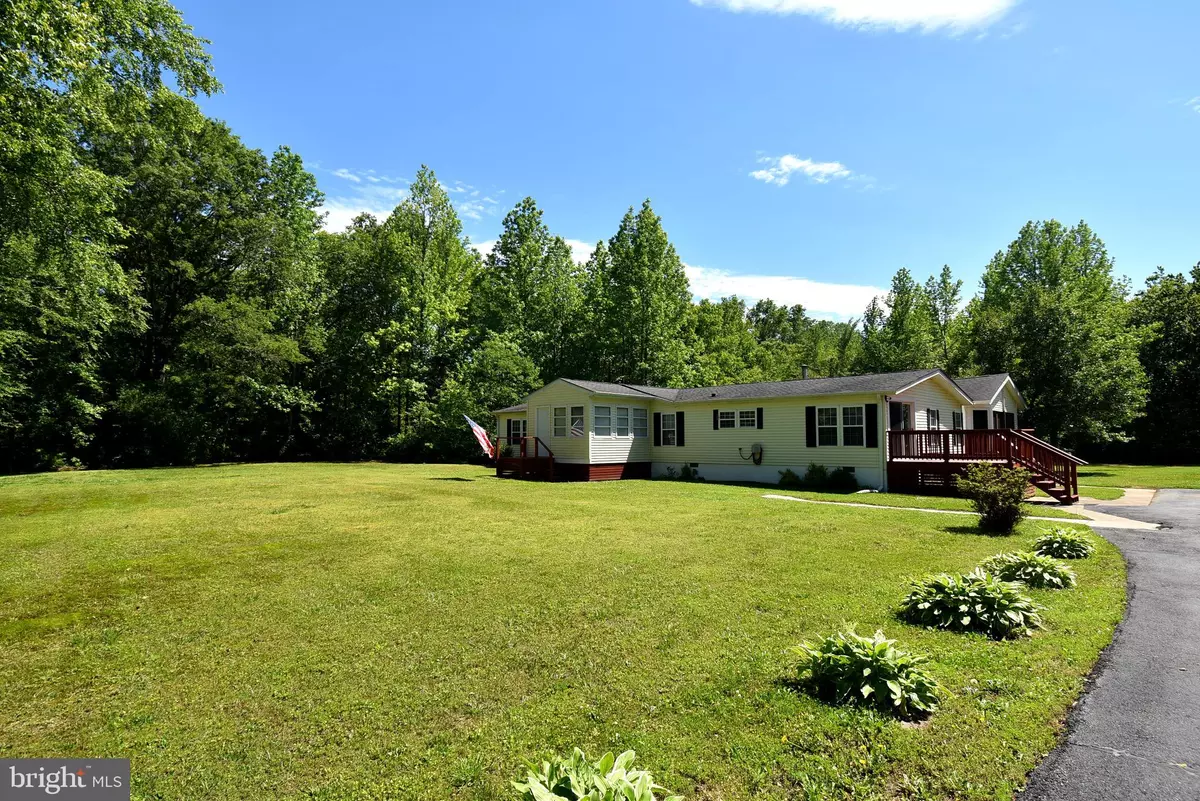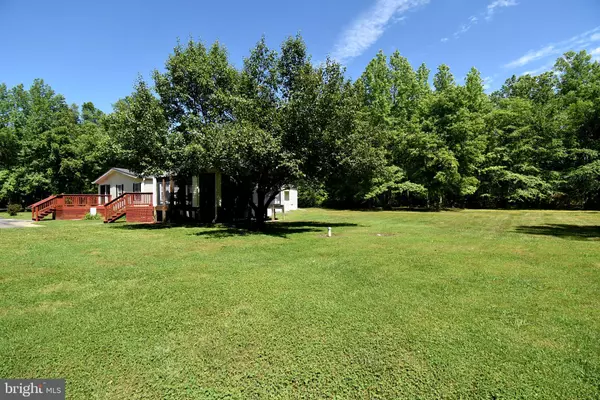$280,000
$280,000
For more information regarding the value of a property, please contact us for a free consultation.
1382 LONGRIDGE RD Clayton, DE 19938
3 Beds
3 Baths
2,125 SqFt
Key Details
Sold Price $280,000
Property Type Manufactured Home
Sub Type Manufactured
Listing Status Sold
Purchase Type For Sale
Square Footage 2,125 sqft
Price per Sqft $131
Subdivision Clayton
MLS Listing ID DEKT238760
Sold Date 10/30/20
Style Class C
Bedrooms 3
Full Baths 2
Half Baths 1
HOA Y/N N
Abv Grd Liv Area 2,125
Originating Board BRIGHT
Year Built 1991
Annual Tax Amount $1,021
Tax Year 2019
Lot Size 1.700 Acres
Acres 1.7
Lot Dimensions 1.00 x 0.00
Property Description
Beautiful non-development, private setting (no HOA) with a 3 BR, 2.5 Bath manufactured home (title retired 6/23/94) that has been remodeled throughout. This home offers many great features, including a large eat-in Kitchen with an island (cabinets open on both sides), oak cabinets, hardwood floors, track lighting, double sink, dishwasher, smooth top range, two ceiling fans, awesome counter & cabinet storage space and included Refrigerator. This home has a nice floor plan with generously sized rooms throughout. There is a Family Room or possibly a formal dining room next to the kitchen. The 28x13 Living Room has 2 ceiling fans. Great Bedroom space too...off the Living Room is a large 23x13 Bedroom with a lighted closet & two ceiling fans. The full bathroom has been upgraded with a 2 bowl vanity, comfort height toilet plus a large walk-in shower. The second Bedroom has quite a spectacular full Bathroom with deep tub shower combo, linen closet and two spacious vanities. This Bedroom also features a lighted closet and CF. Bathrooms have motion sensor lights to automatically turn on the light when you enter. Down the hall is the 3rd Bedroom with the half-bath across the hall. The Laundry Room features storage cabinets above the washer/dryer and an entrance into the beautiful screened porch. The screened porch is approximately 21x22 and wraps around offering a beautiful view of the rear yard & wildlife. This property is in pristine condition. The Roof is approximately 14 yrs; a new well installed in 2016; the furnace was installed on 11/23/2016; A/C is approximately 14 yrs; new duct work in 2006. Home has 11 ceiling fans. Asphalt Driveway can hold approximately 8 vehicles. Seller is including the shed in as-is condition (will be painted). Behind the house is a storage room for the water conditioner. It's close to Middletown & other amenities yet you're in the Country. This is truly a gorgeous property with nothing to do but move in and start enjoying all this wonderful home has to offer!
Location
State DE
County Kent
Area Smyrna (30801)
Zoning AR
Rooms
Other Rooms Living Room, Primary Bedroom, Bedroom 2, Bedroom 3, Kitchen, Family Room, Laundry, Utility Room, Bathroom 2, Primary Bathroom
Main Level Bedrooms 3
Interior
Interior Features Ceiling Fan(s), Family Room Off Kitchen, Kitchen - Eat-In, Kitchen - Island, Kitchen - Table Space, Primary Bath(s), Stall Shower, Wood Floors, Window Treatments
Hot Water Electric
Heating Forced Air
Cooling Ceiling Fan(s), Central A/C
Flooring Carpet, Hardwood, Vinyl
Equipment Dishwasher, Dryer - Electric, Exhaust Fan, Oven/Range - Electric, Water Heater
Fireplace N
Appliance Dishwasher, Dryer - Electric, Exhaust Fan, Oven/Range - Electric, Water Heater
Heat Source Oil
Laundry Main Floor
Exterior
Exterior Feature Screened, Porch(es), Deck(s)
Garage Spaces 8.0
Utilities Available Cable TV
Water Access N
View Trees/Woods
Roof Type Shingle
Accessibility None
Porch Screened, Porch(es), Deck(s)
Total Parking Spaces 8
Garage N
Building
Lot Description Backs to Trees, Cleared
Story 1
Sewer On Site Septic
Water Well
Architectural Style Class C
Level or Stories 1
Additional Building Above Grade, Below Grade
Structure Type Dry Wall,Paneled Walls,Vaulted Ceilings
New Construction N
Schools
School District Smyrna
Others
Senior Community No
Tax ID KH-00-01600-01-4805-000
Ownership Fee Simple
SqFt Source Assessor
Acceptable Financing Conventional, FHA, USDA, VA
Listing Terms Conventional, FHA, USDA, VA
Financing Conventional,FHA,USDA,VA
Special Listing Condition Standard
Read Less
Want to know what your home might be worth? Contact us for a FREE valuation!

Our team is ready to help you sell your home for the highest possible price ASAP

Bought with Jonathan G Edler • Long & Foster Real Estate, Inc.

GET MORE INFORMATION





