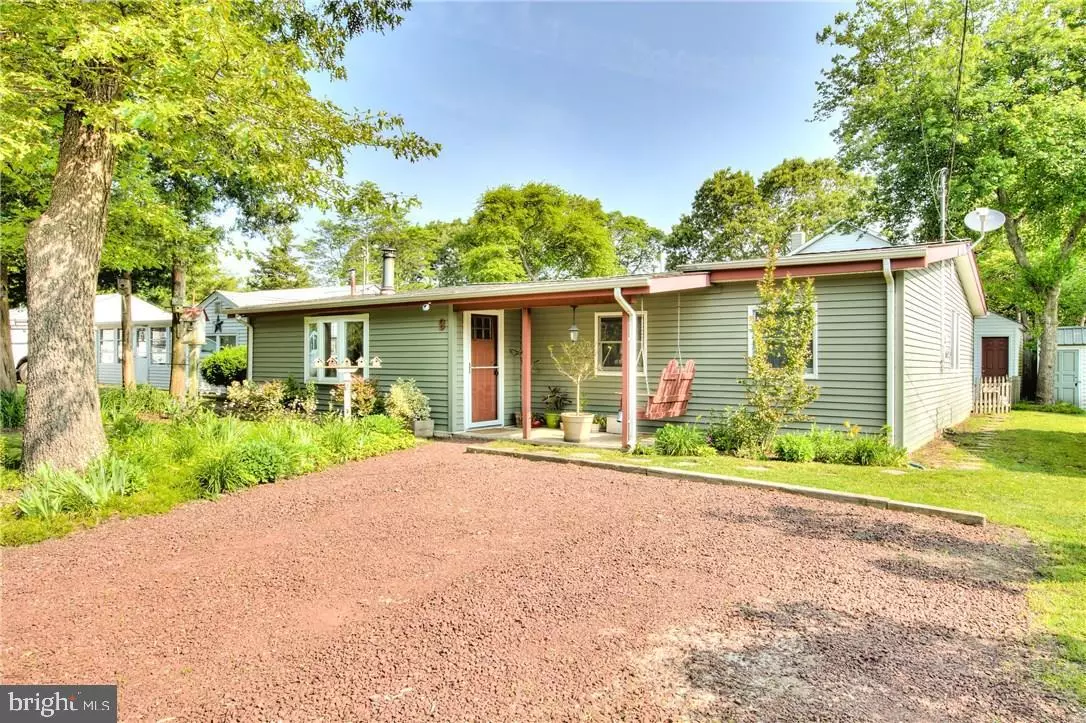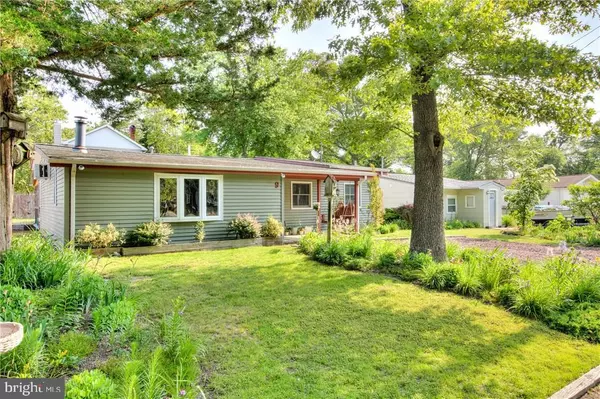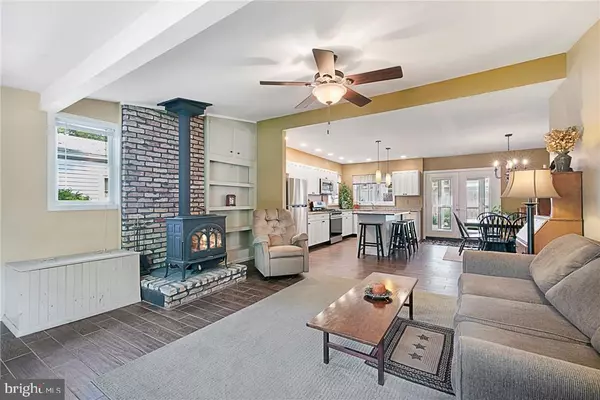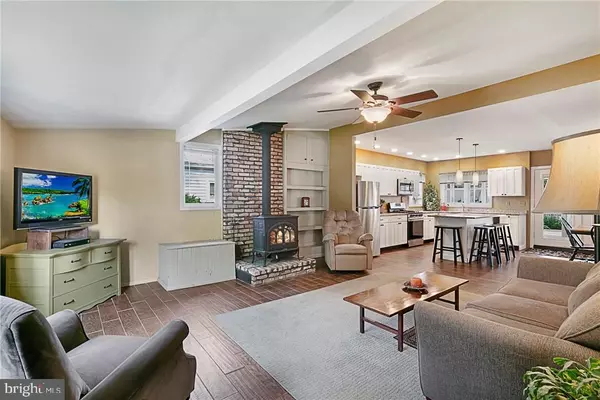$188,000
$195,000
3.6%For more information regarding the value of a property, please contact us for a free consultation.
9 CENTRAL AVE Waretown, NJ 08758
3 Beds
1 Bath
1,600 SqFt
Key Details
Sold Price $188,000
Property Type Single Family Home
Sub Type Detached
Listing Status Sold
Purchase Type For Sale
Square Footage 1,600 sqft
Price per Sqft $117
Subdivision Waretown
MLS Listing ID NJOC142102
Sold Date 08/19/19
Style Ranch/Rambler
Bedrooms 3
Full Baths 1
HOA Y/N N
Abv Grd Liv Area 1,600
Originating Board JSMLS
Year Built 1954
Annual Tax Amount $2,877
Tax Year 2018
Lot Size 9,000 Sqft
Acres 0.21
Lot Dimensions 50x93
Property Sub-Type Detached
Property Description
Farmhouse charm in this meticulously maintained Waretown Ranch! 9 Central Ave is an ideal home for those looking to purchase for the first time or downsize! The open front porch with cozy swing creates the perfect ambiance for utter relaxation! This home offers so much! Open Floor Plan Stunning Tile Floors Efficient Wood Burning Stove to keep the Home Toasty on Winter Days Updated Kitchen with White Cabinets Granite Counters Newer Stainless Steel Appliances Large Farmstyle Sink Spacious Dining Area that could Host a Crowd Gas Fireplace Bonus Back Room for Office or Whatever You Desire! Three Bedrooms and Updated Massive Full Bath with Tiled Shower complete this home! If you love the outdoors, enjoy meals AL Fresco without the mosquitoes in the grand screened-in porch! Large Backyard provides plenty of outdoor fun! Located in an X-Zone so No Flood Insurance is needed yet so close to all the boating fun Waretown has to offer! Sands Point Boat Ramp is near by or hike the,trails of Wells Mills Park! Fish at the Waretown Municipal Dock or enjoy the Bay Beach in Barnegat! Location offers a quick ride to the sandy beaches of Long Beach Island. Close to the Parkway and Route 9 for easy access North or South! Make an appointment to see this lovingly cared for home to make it yours today!
Location
State NJ
County Ocean
Area Ocean Twp (21521)
Zoning R1A
Rooms
Main Level Bedrooms 3
Interior
Interior Features Entry Level Bedroom, Window Treatments, Breakfast Area, Ceiling Fan(s), Kitchen - Island, Floor Plan - Open, Recessed Lighting, Stove - Wood
Hot Water Natural Gas
Heating Baseboard - Electric
Cooling Wall Unit
Flooring Tile/Brick
Fireplaces Number 2
Fireplaces Type Free Standing, Gas/Propane, Other
Equipment Dryer, Oven/Range - Gas, Built-In Microwave, Refrigerator, Washer
Furnishings No
Fireplace Y
Appliance Dryer, Oven/Range - Gas, Built-In Microwave, Refrigerator, Washer
Heat Source Electric
Exterior
Exterior Feature Porch(es), Screened
Fence Partially
Water Access N
Roof Type Shingle
Accessibility None
Porch Porch(es), Screened
Garage N
Building
Lot Description Level
Story 1
Foundation Slab
Sewer Public Sewer
Water Public
Architectural Style Ranch/Rambler
Level or Stories 1
Additional Building Above Grade
New Construction N
Schools
Middle Schools Southern Regional M.S.
High Schools Southern Regional H.S.
School District Southern Regional Schools
Others
Senior Community No
Tax ID 21-00086-0000-00066
Ownership Fee Simple
SqFt Source Estimated
Special Listing Condition Standard
Read Less
Want to know what your home might be worth? Contact us for a FREE valuation!

Our team is ready to help you sell your home for the highest possible price ASAP

Bought with Non Subscribing Member • Non Subscribing Office
GET MORE INFORMATION





