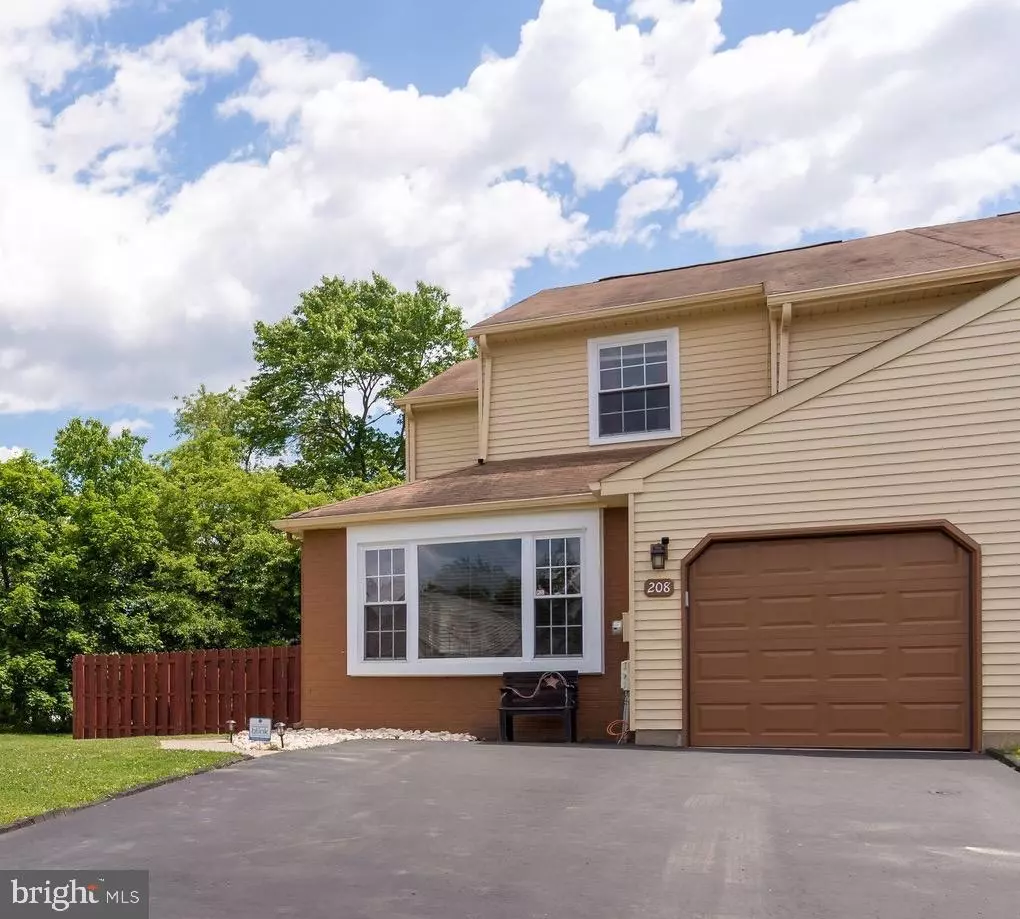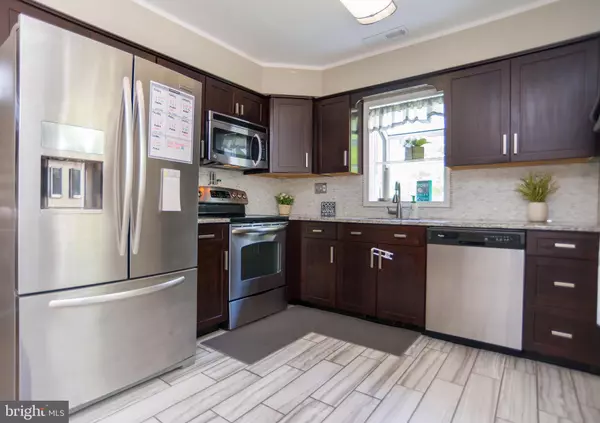$350,000
$350,000
For more information regarding the value of a property, please contact us for a free consultation.
208 S FLINT CT Yardley, PA 19067
4 Beds
3 Baths
1,915 SqFt
Key Details
Sold Price $350,000
Property Type Townhouse
Sub Type End of Row/Townhouse
Listing Status Sold
Purchase Type For Sale
Square Footage 1,915 sqft
Price per Sqft $182
Subdivision Stony Hill Homes
MLS Listing ID PABU497662
Sold Date 10/30/20
Style Colonial
Bedrooms 4
Full Baths 2
Half Baths 1
HOA Y/N N
Abv Grd Liv Area 1,915
Originating Board BRIGHT
Year Built 1979
Annual Tax Amount $6,132
Tax Year 2019
Lot Dimensions 26.00 x 98.00
Property Description
Seller is asking for the Highest and Best by 3pm on Saturday June6.....Welcome Home to 208 Flint Ct in sought after Stoney Hill Homes is a beautiful bedroom, two and a half bathroom with a garage end unit townhome within award winning Pennsbury School District. From the curb you will notice the 4 car driveway,stone accent and low maintained river stone landscaping along the entrance way.This end unit sits at the end of a cul-de-sac with the front door facing a nice big yard. Surrounded by open space.The formal living room offers w/w carpeting,picture window and neutral colors throughout which flows into the spacious dining room with the open feel and laminated wood floors. Turn the corner into the family room with continuous laminated wood floors,sliding door and subway tile fireplace which is perfect for the cozy nights. Beautifully updated the kitchen in 2015 offers granite countertops,mirror accessed backsplash,ceramic tile flooring and stainless steel appliances. Sliding glass door with built in blinds leads to a private fenced in backyard with a large paver patio ready for the summer entertaining with a shed. There is also a new powder room with grey tones and separate laundry room centrally located with storage. The upper level offers three bedrooms ,hall bathroom with w/w carpeting and six panel doors.The master suite that is massive offering natural lights from the multiple windows, ceiling fan and huge walk-in closet.The private master bath has a double white vanities, heated ceramic tile floors, and oversized standing shower with glass doors and custom tile wook. New hall bathroom has a modern vanity, subway tile, heated floors and full jet tub.The full finished basement has the potential for a 4th bedroom with a big closet or your man cave includes a huge dedicated storage area with shelving.There is also an oversized 1 car garage with inside access and an automatic opener.In addition...NO MONTHLY FEES!Come make this house your home.
Location
State PA
County Bucks
Area Lower Makefield Twp (10120)
Zoning R 3
Rooms
Other Rooms Living Room, Dining Room, Primary Bedroom, Bedroom 2, Bedroom 3, Bedroom 4, Kitchen, Family Room, Basement, Other, Storage Room
Basement Full, Space For Rooms
Interior
Interior Features Built-Ins, Ceiling Fan(s), Carpet, Dining Area, Family Room Off Kitchen, Floor Plan - Open, Formal/Separate Dining Room, Kitchen - Gourmet, Primary Bath(s), Tub Shower, Upgraded Countertops
Hot Water Electric
Heating Forced Air, Heat Pump(s), Baseboard - Electric
Cooling Central A/C
Flooring Carpet, Ceramic Tile, Hardwood
Fireplaces Number 1
Fireplaces Type Mantel(s)
Equipment Dishwasher, Oven - Self Cleaning, Refrigerator, Stainless Steel Appliances
Fireplace Y
Window Features Double Hung
Appliance Dishwasher, Oven - Self Cleaning, Refrigerator, Stainless Steel Appliances
Heat Source Electric
Laundry Main Floor
Exterior
Exterior Feature Patio(s)
Parking Features Garage - Front Entry, Inside Access, Oversized
Garage Spaces 1.0
Water Access N
Roof Type Shingle,Pitched
Accessibility None
Porch Patio(s)
Attached Garage 1
Total Parking Spaces 1
Garage Y
Building
Story 2
Sewer Public Sewer
Water Public
Architectural Style Colonial
Level or Stories 2
Additional Building Above Grade, Below Grade
Structure Type Dry Wall
New Construction N
Schools
High Schools Pennsbury East & West
School District Pennsbury
Others
Senior Community No
Tax ID 20-060-049
Ownership Fee Simple
SqFt Source Assessor
Acceptable Financing FHA, Conventional, Cash, VA
Listing Terms FHA, Conventional, Cash, VA
Financing FHA,Conventional,Cash,VA
Special Listing Condition Standard
Read Less
Want to know what your home might be worth? Contact us for a FREE valuation!

Our team is ready to help you sell your home for the highest possible price ASAP

Bought with Sara Hammer • BHHS Fox & Roach - Haddonfield

GET MORE INFORMATION





