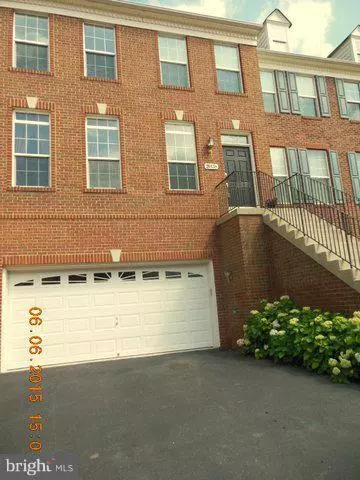$452,500
$474,900
4.7%For more information regarding the value of a property, please contact us for a free consultation.
20138 PRAIRIE DUNES TER Ashburn, VA 20147
3 Beds
4 Baths
2,610 SqFt
Key Details
Sold Price $452,500
Property Type Townhouse
Sub Type Interior Row/Townhouse
Listing Status Sold
Purchase Type For Sale
Square Footage 2,610 sqft
Price per Sqft $173
Subdivision Belmont Land Bay
MLS Listing ID 1000624935
Sold Date 08/11/15
Style Colonial
Bedrooms 3
Full Baths 2
Half Baths 2
HOA Fees $178/mo
HOA Y/N Y
Abv Grd Liv Area 2,178
Originating Board MRIS
Year Built 2004
Annual Tax Amount $4,925
Tax Year 2014
Lot Size 2,178 Sqft
Acres 0.05
Property Description
Most popular model townhouse in Belmont! with all the upgrades-granite-gourmet kitchen-laundry upstairs-2 master closets-Jacuzzi tub with hand held shower.Hardwoods and wood blinds thru-out 1st level-sillouettes upstairs- All 3 levels of school are within walking distance- W.O & D trail 5 min. bike ride.Social club membership to Belmont CC included in HOA. Conv. to toll rd and park N ride. Vacant
Location
State VA
County Loudoun
Rooms
Other Rooms Living Room, Dining Room, Primary Bedroom, Bedroom 2, Bedroom 3, Kitchen, Game Room, Family Room, Laundry
Basement Rear Entrance, Outside Entrance, Fully Finished, Heated
Interior
Interior Features Family Room Off Kitchen, Kitchen - Gourmet, Breakfast Area, Combination Kitchen/Living, Kitchen - Table Space, Combination Dining/Living, Kitchen - Eat-In, Chair Railings, Crown Moldings, Upgraded Countertops, Primary Bath(s), Window Treatments, Wood Floors, WhirlPool/HotTub, Floor Plan - Open
Hot Water Natural Gas
Heating Forced Air
Cooling Heat Pump(s)
Fireplaces Number 1
Fireplaces Type Gas/Propane, Fireplace - Glass Doors
Equipment Washer/Dryer Hookups Only, Dishwasher, Disposal, Dryer, Humidifier, Icemaker, Microwave, Oven - Self Cleaning, Oven - Wall, Refrigerator, Stove, Washer, Range Hood
Fireplace Y
Appliance Washer/Dryer Hookups Only, Dishwasher, Disposal, Dryer, Humidifier, Icemaker, Microwave, Oven - Self Cleaning, Oven - Wall, Refrigerator, Stove, Washer, Range Hood
Heat Source Natural Gas
Exterior
Exterior Feature Deck(s), Brick
Garage Garage Door Opener, Garage - Front Entry
Utilities Available Under Ground
Amenities Available Club House, Billiard Room, Basketball Courts
Waterfront N
Water Access N
Street Surface Black Top
Accessibility None
Porch Deck(s), Brick
Garage N
Private Pool N
Building
Lot Description Landscaping, Open
Story 3+
Sewer Public Sewer
Water Public
Architectural Style Colonial
Level or Stories 3+
Additional Building Above Grade, Below Grade
Structure Type Cathedral Ceilings,Brick,Tray Ceilings
New Construction N
Schools
Elementary Schools Newton-Lee
Middle Schools Belmont Ridge
High Schools Stone Bridge
School District Loudoun County Public Schools
Others
Senior Community No
Tax ID 115376155000
Ownership Fee Simple
Security Features Smoke Detector
Acceptable Financing FHA, VA, Cash, Conventional
Listing Terms FHA, VA, Cash, Conventional
Financing FHA,VA,Cash,Conventional
Special Listing Condition Standard
Read Less
Want to know what your home might be worth? Contact us for a FREE valuation!

Our team is ready to help you sell your home for the highest possible price ASAP

Bought with Kevin J Carter • RE/MAX Select Properties

GET MORE INFORMATION





