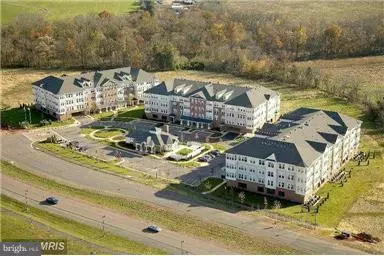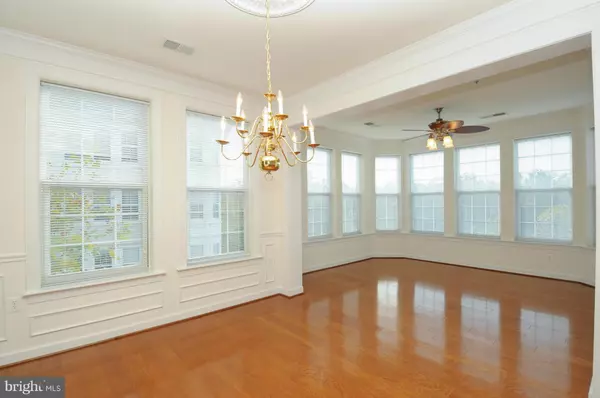$320,000
$330,000
3.0%For more information regarding the value of a property, please contact us for a free consultation.
44475 CHAMBERLAIN TER #202 Ashburn, VA 20147
2 Beds
2 Baths
1,800 SqFt
Key Details
Sold Price $320,000
Property Type Condo
Sub Type Condo/Co-op
Listing Status Sold
Purchase Type For Sale
Square Footage 1,800 sqft
Price per Sqft $177
Subdivision K Hovnanian Four Seasons
MLS Listing ID 1000708583
Sold Date 02/28/17
Style Colonial
Bedrooms 2
Full Baths 2
Condo Fees $438/mo
HOA Fees $97/mo
HOA Y/N Y
Abv Grd Liv Area 1,800
Originating Board MRIS
Year Built 2005
Annual Tax Amount $2,930
Tax Year 2015
Property Description
CHESTER MODEL CONDO AT THE FOUR SEASONS AN ACTIVE ADULT COMMUNITY, 2 BR AND 2 BATHS, GRANITE COUNTERS WITH STAINLESS STEEL APPLIANCES, HARDWOOD FLOORS IN LIVING ROOM DINNING ROOM SUN ROOM AND LIVING ROOM. SHADOW BOXING, CROWN MOLDING IN EVERY ROOM, CALIFORNIA CLOSETS IN ALL CLOSETS, CUSTOM TILE IN MASTER BATHROOM AND SECOND BATHROOM, 2 GARAGED PARKING SPACES ARE INCLUDED ALONG WITH A STORAGE ROOM
Location
State VA
County Loudoun
Rooms
Other Rooms Dining Room, Primary Bedroom, Kitchen, Foyer, Bedroom 1, Sun/Florida Room, Laundry, Storage Room
Main Level Bedrooms 2
Interior
Interior Features Kitchen - Table Space, Dining Area, Primary Bath(s), Entry Level Bedroom, Chair Railings, Upgraded Countertops, Crown Moldings, Window Treatments, Wood Floors, Floor Plan - Open
Hot Water Electric, 60+ Gallon Tank
Heating Forced Air
Cooling Central A/C
Equipment Washer/Dryer Hookups Only
Fireplace N
Window Features Insulated,Low-E,Screens
Appliance Washer/Dryer Hookups Only
Heat Source Natural Gas
Exterior
Garage Underground
Community Features Commercial Vehicles Prohibited, Covenants, Elevator Use, Moving Fees Required, Moving In Times, Parking, Pets - Allowed, Restrictions
Utilities Available Under Ground, Cable TV Available, Fiber Optics Available
Amenities Available Club House, Common Grounds, Community Center, Elevator, Exercise Room, Meeting Room, Party Room, Picnic Area, Retirement Community, Storage Bin, Transportation Service
View Y/N Y
Water Access N
View Garden/Lawn, Scenic Vista, Trees/Woods
Roof Type Shingle
Accessibility 48\"+ Halls, Doors - Lever Handle(s), Doors - Swing In, Elevator, Grab Bars Mod, Low Bathroom Mirrors, Low Closet Rods, Low Pile Carpeting, Level Entry - Main, Wheelchair Height Mailbox, Wheelchair Height Shelves
Garage N
Private Pool N
Building
Lot Description Backs to Trees, Backs - Open Common Area, Backs - Parkland, Landscaping, Trees/Wooded
Story 1
Unit Features Garden 1 - 4 Floors
Foundation Slab, Block
Sewer Public Sewer
Water Public
Architectural Style Colonial
Level or Stories 1
Additional Building Above Grade
Structure Type 9'+ Ceilings,Dry Wall
New Construction N
Schools
Elementary Schools Dominion Trail
Middle Schools Farmwell Station
High Schools Broad Run
School District Loudoun County Public Schools
Others
HOA Fee Include Fiber Optics Available,Lawn Maintenance,Management,Insurance,Reserve Funds,Snow Removal,Trash,Water
Senior Community Yes
Age Restriction 55
Tax ID 059279898012
Ownership Condominium
Security Features Electric Alarm,Intercom,Main Entrance Lock,Motion Detectors,Sprinkler System - Indoor,Smoke Detector,Security System
Special Listing Condition Standard
Read Less
Want to know what your home might be worth? Contact us for a FREE valuation!

Our team is ready to help you sell your home for the highest possible price ASAP

Bought with Cindy D Wang • E/Star Realty

GET MORE INFORMATION





