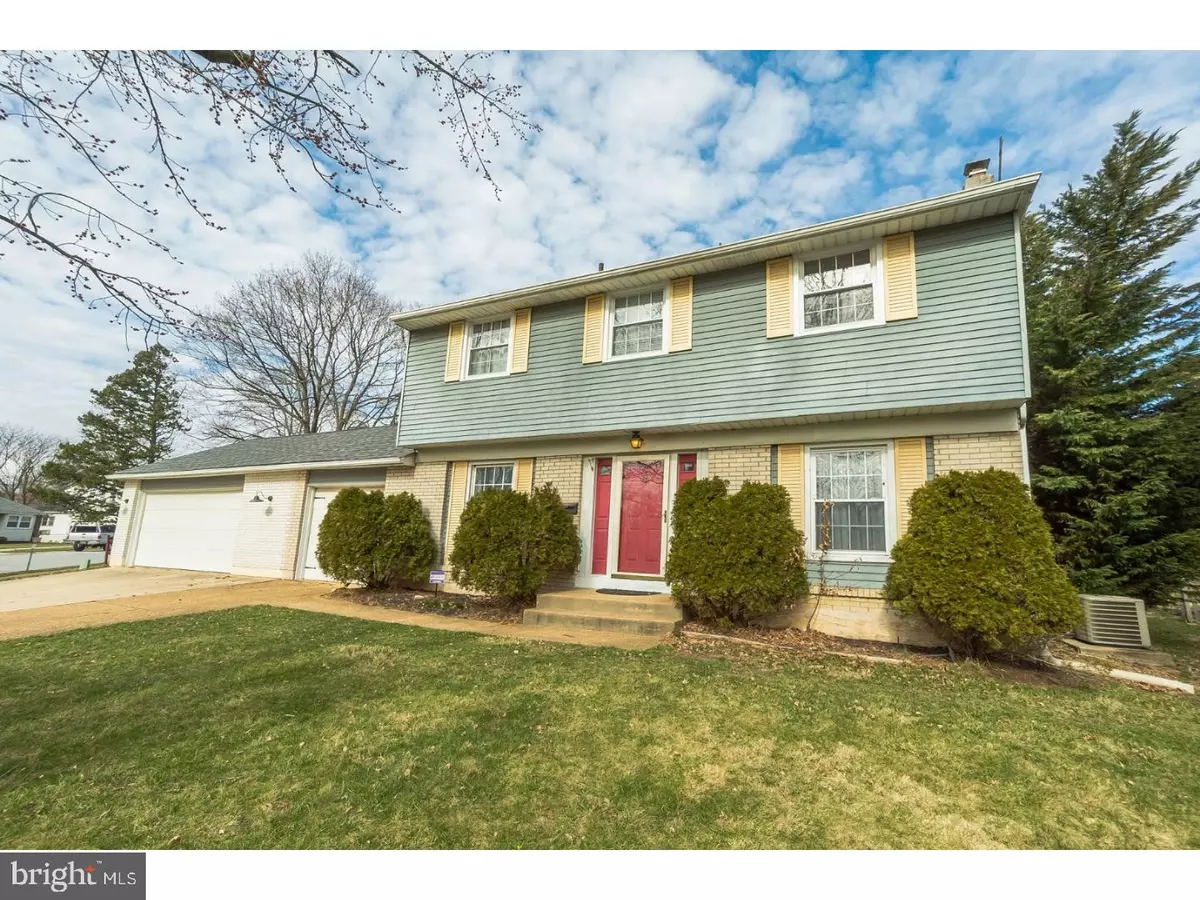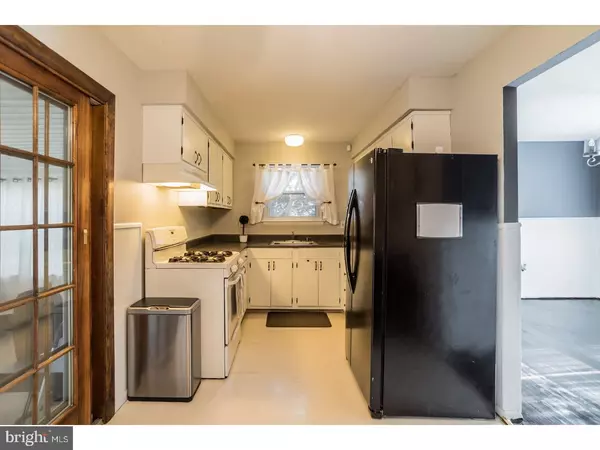$230,000
$230,000
For more information regarding the value of a property, please contact us for a free consultation.
701 W BIRCHTREE LN Claymont, DE 19703
3 Beds
2 Baths
1,450 SqFt
Key Details
Sold Price $230,000
Property Type Single Family Home
Sub Type Detached
Listing Status Sold
Purchase Type For Sale
Square Footage 1,450 sqft
Price per Sqft $158
Subdivision Greentree
MLS Listing ID 1000247292
Sold Date 05/24/18
Style Colonial
Bedrooms 3
Full Baths 2
HOA Y/N N
Abv Grd Liv Area 1,450
Originating Board TREND
Year Built 1966
Annual Tax Amount $2,047
Tax Year 2017
Lot Size 9,148 Sqft
Acres 0.21
Lot Dimensions 74X97
Property Description
Coveted corner-lot charmer in Claymont! Spacious, angled cream-brick, gray-siding home in desirable N. Wilm. offers perks of 3 BRs/2bath, 3-season room and 3-car garage! New roof (2014), W & D (2011), freshly painted, resurfaced hardwood floors, updated baths and more. Front foyer serves as greeting spot and to admire large room sizes and neutral hues that give home latest-look. To right, DR's freshly stained rich dark hardwoods provide vivid contrast to charcoal gray paint and white wall. Black wrought-iron chandelier lends contemporary note. Across foyer from DR is LR with matching hardwood floors, while paint lightens to steel gray. Triple window on back wall and oversized window on front wall. Accent wall of charcoal gray paneling is introduced for texture. Floor plan wraps around pass LL and back doors to eat-in kitchen. Informal dining area is tucked in corner, while hues change to beige and white with chair rail. Black and white motif of white cabinets and black-flecked countertops grace this room. Natural wood glass sliding doors open up kitchen and lead to carpeted 3-season room with white-wood ceiling and 3 sides of windows with faux brick below. Enjoy season-by-season highlights! Ceramic-tiled LL is combination of storage and leisure space. Closets sit at foot of steps and there is also storage in room where W & D are located. Updated full bath with all-glass shower and mirror with sconce lighting cleverly resides on this level. Plus, great rec room with ceramic tile floor and window to yet another room, perfect for playroom or computer space. Upper level of home features accents of cream wrought iron railing that overlooks carpeted steps and cozy 2nd-floor landing with window and space for table and lamp. 2 secondary BRs have beige carpeting and nice-sized closets, while MBR is quite generous with 3 windows and space for retreat area. Dual-entrance "French style" full bath features variegated tile floor of white, blue and gray affording flexible decorations. New white cabinet vanity, pewter triple light, driftwood mirror trimmed in pewter, and toilet. Large fenced-in backyard is flat. From sunroom access big patio, creating wonderful R & R space, and for great storage enjoy roomy shed with electricity. All 3 garages (also pull-down floored attic) can be accessed from backyard, offering extra storage. A minute from I-495 and close-by to I-95, Naaman's Rd. and Rt. 202 Less than 20 minutes to Phil. Airport! Great living in Greentree!
Location
State DE
County New Castle
Area Brandywine (30901)
Zoning NC6.5
Rooms
Other Rooms Living Room, Dining Room, Primary Bedroom, Bedroom 2, Kitchen, Family Room, Bedroom 1, Other, Attic
Basement Full, Fully Finished
Interior
Interior Features Kitchen - Eat-In
Hot Water Natural Gas
Heating Gas, Forced Air
Cooling Central A/C
Flooring Wood, Fully Carpeted, Vinyl
Equipment Dishwasher, Disposal
Fireplace N
Appliance Dishwasher, Disposal
Heat Source Natural Gas
Laundry Lower Floor
Exterior
Exterior Feature Porch(es)
Parking Features Garage Door Opener, Oversized
Garage Spaces 3.0
Utilities Available Cable TV
Water Access N
Roof Type Pitched,Shingle
Accessibility None
Porch Porch(es)
Attached Garage 3
Total Parking Spaces 3
Garage Y
Building
Lot Description Corner, Level, Front Yard, Rear Yard
Story 2
Foundation Brick/Mortar
Sewer Public Sewer
Water Public
Architectural Style Colonial
Level or Stories 2
Additional Building Above Grade, Shed
New Construction N
Schools
Elementary Schools Forwood
Middle Schools Talley
High Schools Mount Pleasant
School District Brandywine
Others
Senior Community No
Tax ID 06-047.00-104
Ownership Fee Simple
Acceptable Financing Conventional
Listing Terms Conventional
Financing Conventional
Read Less
Want to know what your home might be worth? Contact us for a FREE valuation!

Our team is ready to help you sell your home for the highest possible price ASAP

Bought with Ross Weiner • RE/MAX Associates-Wilmington
GET MORE INFORMATION





