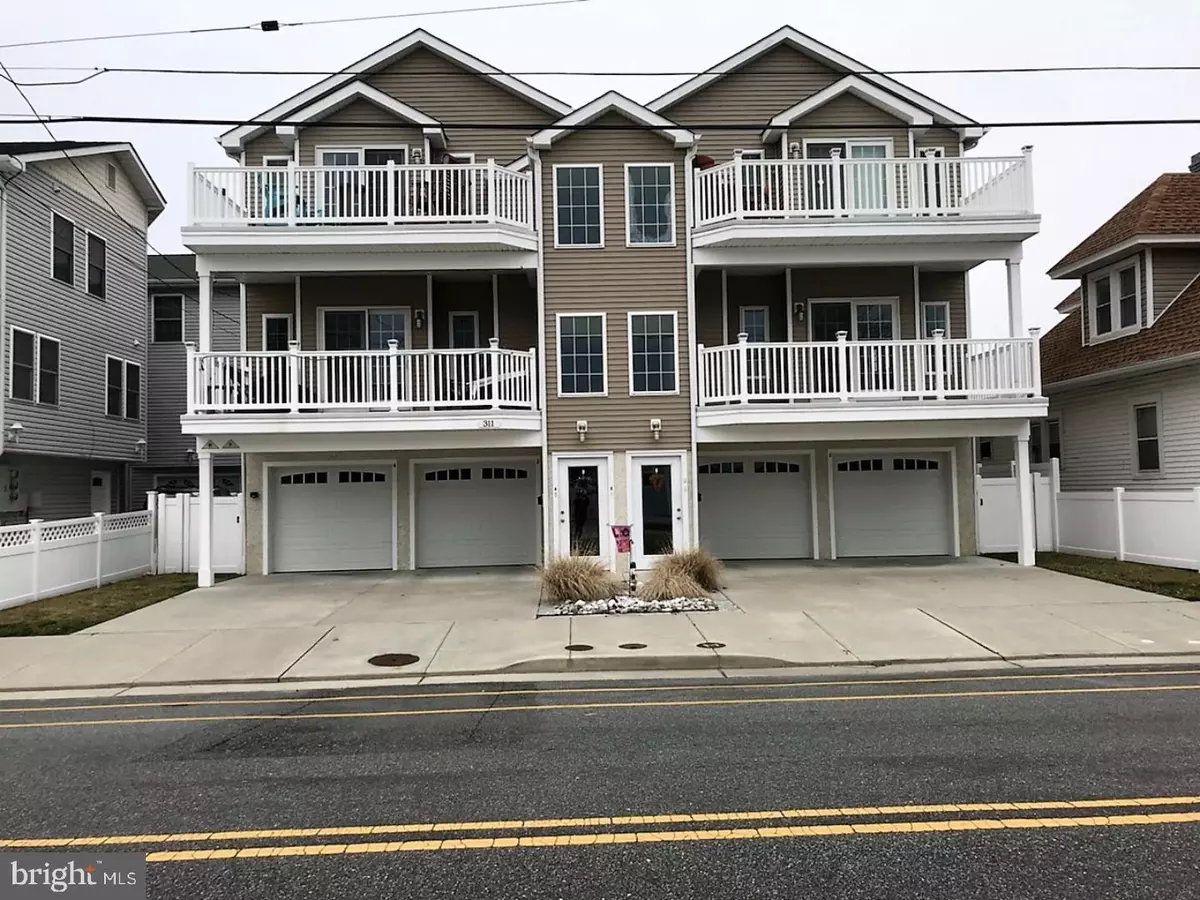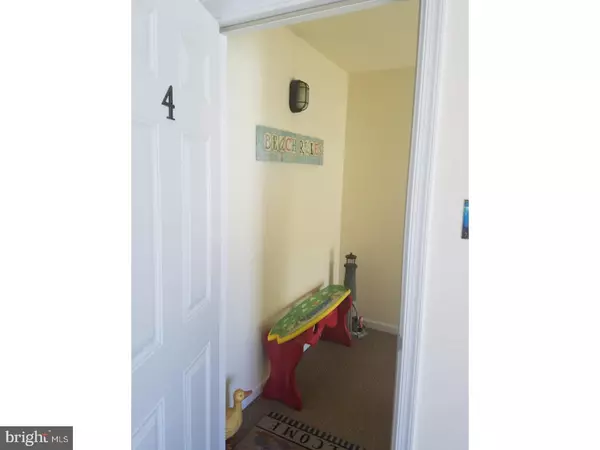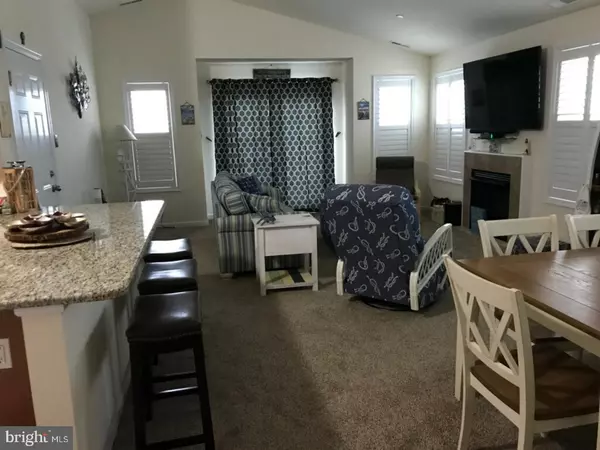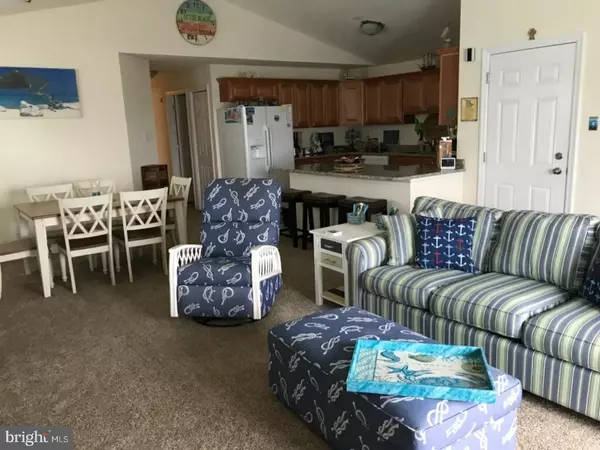$300,000
$325,000
7.7%For more information regarding the value of a property, please contact us for a free consultation.
311 W CRESSE AVE #4 Wildwood, NJ 08260
3 Beds
2 Baths
1,400 SqFt
Key Details
Sold Price $300,000
Property Type Townhouse
Sub Type Interior Row/Townhouse
Listing Status Sold
Purchase Type For Sale
Square Footage 1,400 sqft
Price per Sqft $214
Subdivision Wildwood
MLS Listing ID 1000193130
Sold Date 05/24/18
Style Other
Bedrooms 3
Full Baths 2
HOA Fees $225/mo
HOA Y/N N
Abv Grd Liv Area 1,400
Originating Board TREND
Year Built 2014
Annual Tax Amount $5,030
Tax Year 2017
Lot Size 6,000 Sqft
Acres 0.14
Lot Dimensions 60X100
Property Description
NEW PRICE ! TURN KEY, " Chill or Thrill, lazy or crazy in the Wildwoods" Move In Ready!. Longing for a place to enjoy the beach year round . Condo is walking distance to the 5 miles of FREE white sandy beaches. 38 blocks of boardwalk excitement for the whole family. Can also be a rental investment for additional income, the best of both worlds when you own at the shore. Original owner has decorated beautifully and maintained this exceptional condo thru-out. Walking in you are greeted by a large living room, dining area and eat in Kitchen w/island. Deck for viewing sunsets or relaxing with a good book is an added bonus. Breathtaking ! Large Master Bedroom Suite has a spacious bathroom, dressing area & lots of closet space. Two additional bedrooms, another bath,& laundry room complete the floor plan. White plantation shutters in every window will stay. Attached extra large heated garage, storage facility, & auto door opener to keep your car and belongings from the elements. Unit is Top left side, total of 4 Units.. Priced right to sell, the Wildwoods are the best value at the Jersey Shore. Make your dream come true! Summer is coming!
Location
State NJ
County Cape May
Area Wildwood City (20514)
Zoning R-3
Rooms
Other Rooms Living Room, Dining Room, Primary Bedroom, Bedroom 2, Kitchen, Family Room, Bedroom 1
Interior
Interior Features Primary Bath(s), Kitchen - Island, Ceiling Fan(s), Breakfast Area
Hot Water Natural Gas
Heating Gas, Forced Air
Cooling Central A/C
Flooring Fully Carpeted, Tile/Brick
Fireplaces Number 1
Fireplaces Type Gas/Propane
Equipment Built-In Range, Oven - Self Cleaning, Commercial Range, Dishwasher, Refrigerator, Disposal, Built-In Microwave
Fireplace Y
Appliance Built-In Range, Oven - Self Cleaning, Commercial Range, Dishwasher, Refrigerator, Disposal, Built-In Microwave
Heat Source Natural Gas
Laundry Main Floor
Exterior
Exterior Feature Deck(s)
Parking Features Garage Door Opener, Oversized
Garage Spaces 2.0
Fence Other
Utilities Available Cable TV
View Y/N Y
Water Access N
View Water
Roof Type Shingle
Accessibility None
Porch Deck(s)
Attached Garage 2
Total Parking Spaces 2
Garage Y
Building
Lot Description Open
Story 2
Sewer Public Sewer
Water Public
Architectural Style Other
Level or Stories 2
Additional Building Above Grade
Structure Type Cathedral Ceilings
New Construction N
Schools
School District Wildwood City Schools
Others
Senior Community No
Tax ID 14-00003-00009-C0004
Ownership Condominium
Acceptable Financing Conventional, VA, FHA 203(b)
Listing Terms Conventional, VA, FHA 203(b)
Financing Conventional,VA,FHA 203(b)
Read Less
Want to know what your home might be worth? Contact us for a FREE valuation!

Our team is ready to help you sell your home for the highest possible price ASAP

Bought with Non Subscribing Member • Non Member Office
GET MORE INFORMATION





