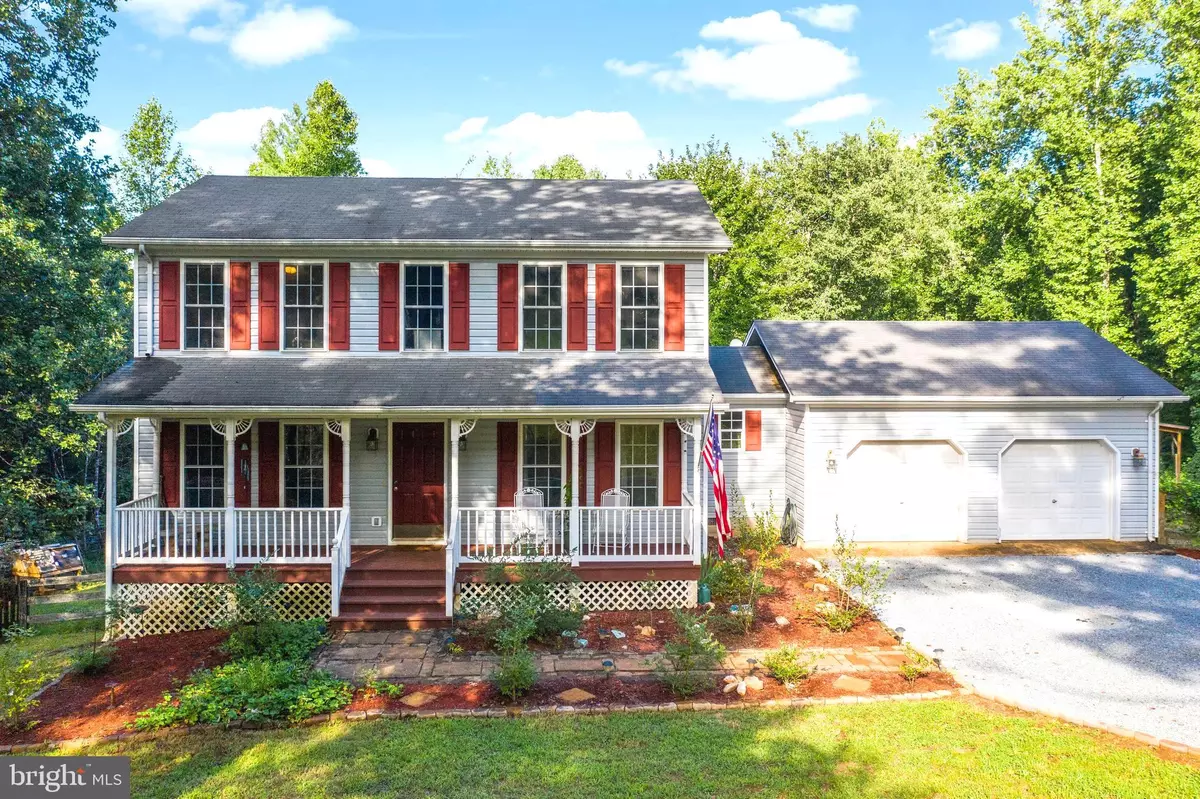$370,000
$375,000
1.3%For more information regarding the value of a property, please contact us for a free consultation.
13185 MILL CREEK CT Reva, VA 22735
3 Beds
3 Baths
1,760 SqFt
Key Details
Sold Price $370,000
Property Type Single Family Home
Sub Type Detached
Listing Status Sold
Purchase Type For Sale
Square Footage 1,760 sqft
Price per Sqft $210
Subdivision Riverbend Estates
MLS Listing ID VACU142390
Sold Date 10/22/20
Style Colonial
Bedrooms 3
Full Baths 2
Half Baths 1
HOA Y/N N
Abv Grd Liv Area 1,760
Originating Board BRIGHT
Year Built 2002
Available Date 2020-09-05
Annual Tax Amount $1,815
Tax Year 2019
Lot Size 5.940 Acres
Acres 5.94
Property Sub-Type Detached
Property Description
Turn away from the stress of the modern world and make this wonderful home your own! Riverbend Estates* Waterfront Property on the Hazel River* High speed Internet* NO HOA* Fully fenced 5.9 acres* Orchard* Charming mini Farm with goats, chickens and rabbits* Horses are also allowed* Outbuildings include Barn and Shed* Several trails throughout the woods for hiking or riding ATVs* Wide water frontage along the Hazel River with easy access to water* Perfect for fishing or kayaking adventures* Camp out by the riverside * Brand new wide gravel driveway* 3 Level Colonial home with full front porch* Lovingly maintained with brand new flooring, fresh paint and updated Stainless Steel appliances* Living room with Pellet stove* Well appointed Kitchen* Family Room with cozy gas fireplace* 3 Roomy Bedrooms* Unfinished basement with Office/Den * Basement has unlimited potential with egress window, rough-in for bathroom and walkout entrance to back yard* Deck overlooks back yard* Hunt, Fish, Farm and Play all on your own piece of Private Land.* Check out the Virtual Tour!
Location
State VA
County Culpeper
Zoning A1
Rooms
Other Rooms Living Room, Dining Room, Primary Bedroom, Family Room, Den, Basement, Additional Bedroom
Basement Full, Unfinished
Interior
Interior Features Formal/Separate Dining Room, Kitchen - Table Space, Water Treat System
Hot Water Electric
Heating Heat Pump(s)
Cooling Central A/C
Flooring Laminated, Carpet
Fireplaces Number 1
Fireplaces Type Gas/Propane
Equipment Dishwasher, Refrigerator, Stove, Dryer, Stainless Steel Appliances, Washer, Water Heater, Built-In Microwave
Furnishings No
Fireplace Y
Window Features Double Hung,Insulated,Vinyl Clad
Appliance Dishwasher, Refrigerator, Stove, Dryer, Stainless Steel Appliances, Washer, Water Heater, Built-In Microwave
Heat Source Electric, Propane - Owned, Bio Fuel
Laundry Main Floor
Exterior
Exterior Feature Deck(s), Porch(es)
Parking Features Garage - Front Entry
Garage Spaces 8.0
Fence Wood, Wire
Utilities Available Cable TV, Electric Available
Water Access Y
Water Access Desc Canoe/Kayak,Fishing Allowed,Private Access,Swimming Allowed
View Trees/Woods, Water
Street Surface Paved
Accessibility None
Porch Deck(s), Porch(es)
Road Frontage Public
Attached Garage 2
Total Parking Spaces 8
Garage Y
Building
Lot Description Backs to Trees, Private, Rear Yard, Trees/Wooded, Stream/Creek
Story 3
Sewer On Site Septic
Water Well
Architectural Style Colonial
Level or Stories 3
Additional Building Above Grade, Below Grade
Structure Type Dry Wall
New Construction N
Schools
School District Culpeper County Public Schools
Others
Pets Allowed Y
Senior Community No
Tax ID 27-E-3- -31
Ownership Fee Simple
SqFt Source Assessor
Acceptable Financing Conventional, FHA, VA, USDA, VHDA
Horse Property Y
Horse Feature Horses Allowed
Listing Terms Conventional, FHA, VA, USDA, VHDA
Financing Conventional,FHA,VA,USDA,VHDA
Special Listing Condition Standard
Pets Allowed No Pet Restrictions
Read Less
Want to know what your home might be worth? Contact us for a FREE valuation!

Our team is ready to help you sell your home for the highest possible price ASAP

Bought with Christina M Hunt • Coldwell Banker Realty
GET MORE INFORMATION





