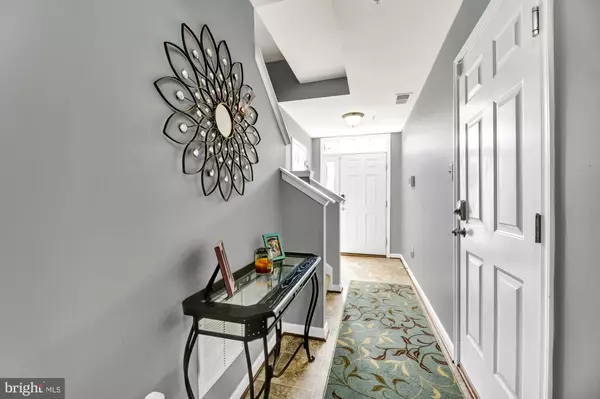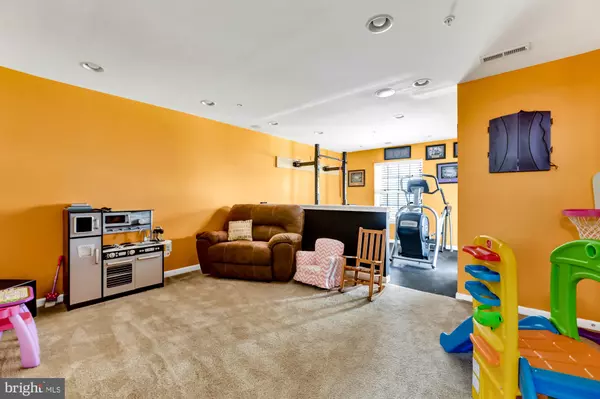$313,750
$300,000
4.6%For more information regarding the value of a property, please contact us for a free consultation.
8425 STANSBURY LAKE DR Baltimore, MD 21222
3 Beds
4 Baths
2,060 SqFt
Key Details
Sold Price $313,750
Property Type Townhouse
Sub Type End of Row/Townhouse
Listing Status Sold
Purchase Type For Sale
Square Footage 2,060 sqft
Price per Sqft $152
Subdivision Lakes At Stansbury Shore
MLS Listing ID MDBC503064
Sold Date 10/14/20
Style Traditional
Bedrooms 3
Full Baths 2
Half Baths 2
HOA Fees $40/mo
HOA Y/N Y
Abv Grd Liv Area 2,060
Originating Board BRIGHT
Year Built 2012
Annual Tax Amount $4,486
Tax Year 2019
Lot Size 3,314 Sqft
Acres 0.08
Property Description
Come see this gorgeous end of group townhome located in the Lakes at Stansbury Shores! With over 2000 square feet of living space, 3 bedrooms, 4 bathrooms and an open floor plan...you will love the layout! Kitchen features granite countertops, a large island and a gas burning fireplace cornered in the dining area. This home has been beautifully maintained inside and out. Enjoy the view watching the sunsets on the deck with a stairwell leading to the patio that includes a fire pit! Evenings can be spent enjoying a glass of wine or cooking s'mores within the privacy of your fenced in yard! This home is perfect for entertaining! Attic was finished with flooring to provide additional storage. The top floor features the master bedroom including a walk-in closet & master bathroom. 2 additional bedrooms and a full bath is located on the top floor as well as the laundry. You'll be within walking distance to the Marina and Hard Yacht Cafe. This one won't last long!
Location
State MD
County Baltimore
Zoning 010
Rooms
Other Rooms Dining Room, Primary Bedroom, Bedroom 2, Bedroom 3, Kitchen, Family Room, Exercise Room, Laundry, Bathroom 2, Attic, Half Bath
Interior
Interior Features Attic, Carpet, Ceiling Fan(s), Combination Kitchen/Dining, Combination Kitchen/Living, Dining Area, Family Room Off Kitchen, Kitchen - Eat-In, Kitchen - Island, Kitchen - Table Space, Primary Bath(s), Pantry, Recessed Lighting, Sprinkler System, Tub Shower, Upgraded Countertops, Walk-in Closet(s), Wood Floors
Hot Water Electric
Heating Forced Air
Cooling Central A/C, Ceiling Fan(s)
Flooring Carpet, Hardwood, Tile/Brick
Fireplaces Type Corner, Gas/Propane
Equipment Built-In Microwave, Dishwasher, Disposal, Dryer
Fireplace Y
Window Features Double Pane
Appliance Built-In Microwave, Dishwasher, Disposal, Dryer
Heat Source Natural Gas
Laundry Upper Floor, Has Laundry, Dryer In Unit, Washer In Unit
Exterior
Exterior Feature Deck(s), Patio(s)
Parking Features Additional Storage Area, Garage - Front Entry, Inside Access
Garage Spaces 2.0
Fence Privacy, Vinyl
Utilities Available Cable TV, Natural Gas Available
Water Access N
Roof Type Shingle
Accessibility 2+ Access Exits, Doors - Swing In, Doors - Lever Handle(s)
Porch Deck(s), Patio(s)
Attached Garage 1
Total Parking Spaces 2
Garage Y
Building
Story 3
Sewer Public Sewer
Water Public
Architectural Style Traditional
Level or Stories 3
Additional Building Above Grade, Below Grade
New Construction N
Schools
School District Baltimore County Public Schools
Others
Senior Community No
Tax ID 04122500005553
Ownership Fee Simple
SqFt Source Assessor
Security Features Exterior Cameras,Sprinkler System - Indoor
Acceptable Financing Contract
Listing Terms Contract
Financing Contract
Special Listing Condition Standard
Read Less
Want to know what your home might be worth? Contact us for a FREE valuation!

Our team is ready to help you sell your home for the highest possible price ASAP

Bought with Melody r Riggins • Bennett Realty Solutions

GET MORE INFORMATION





