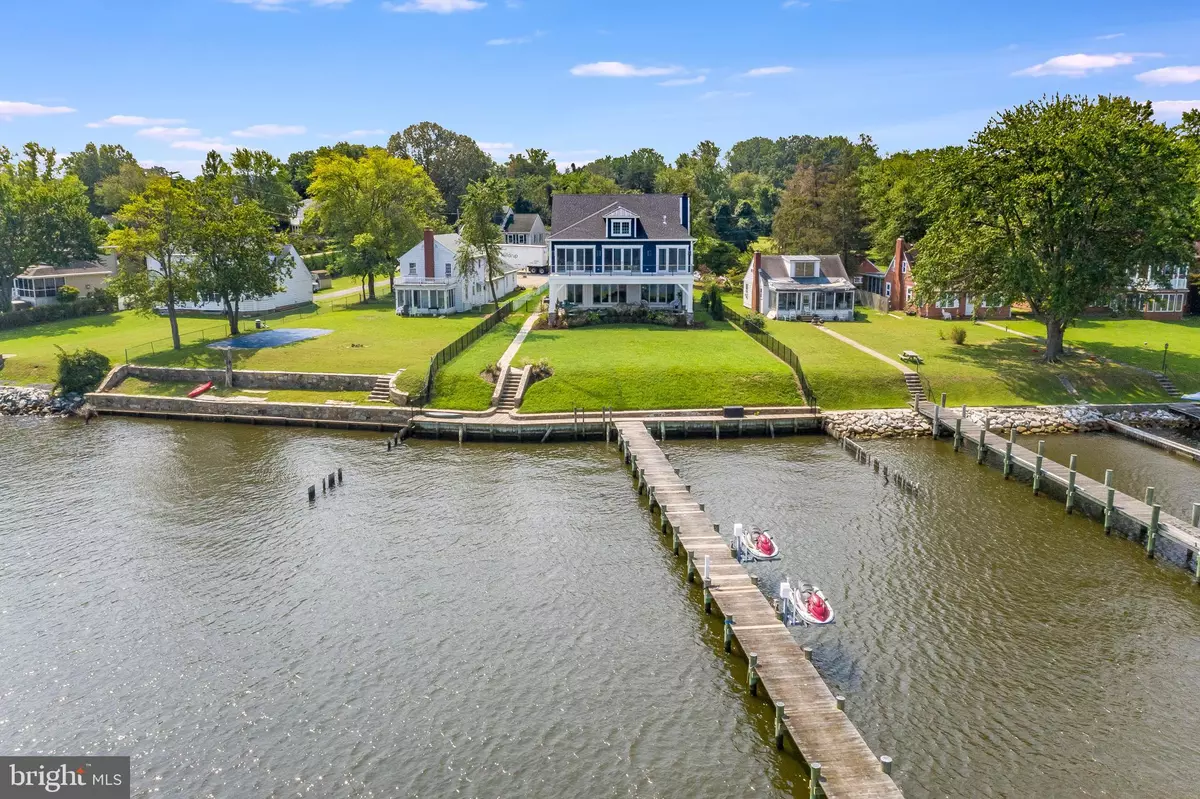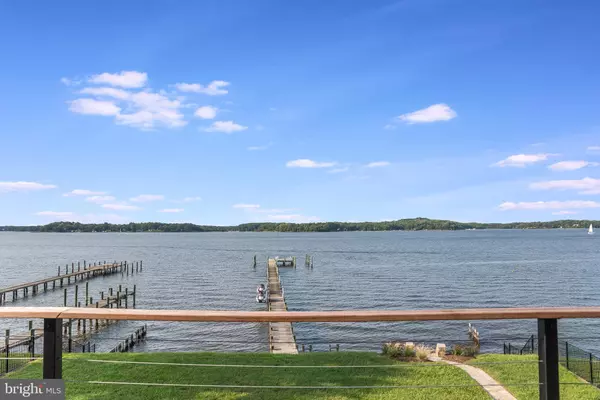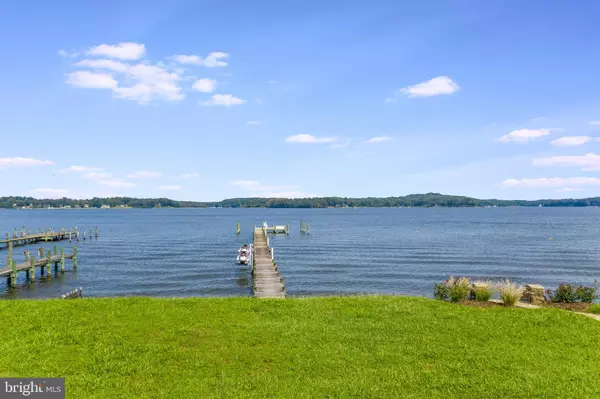$2,650,000
$2,650,000
For more information regarding the value of a property, please contact us for a free consultation.
557 BROADWATER RD Arnold, MD 21012
5 Beds
6 Baths
5,356 SqFt
Key Details
Sold Price $2,650,000
Property Type Single Family Home
Sub Type Detached
Listing Status Sold
Purchase Type For Sale
Square Footage 5,356 sqft
Price per Sqft $494
Subdivision Broadwater Beach
MLS Listing ID MDAA445144
Sold Date 10/13/20
Style Craftsman
Bedrooms 5
Full Baths 5
Half Baths 1
HOA Y/N N
Abv Grd Liv Area 4,812
Originating Board BRIGHT
Year Built 2020
Annual Tax Amount $10,867
Tax Year 2019
Lot Size 0.419 Acres
Acres 0.42
Property Sub-Type Detached
Property Description
*NEW RIVERFRONT PRIVATE ESTATE* Welcome to this brilliantly designed new construction home, an original masterpiece built along the shores of the Magothy River in Arnold, Maryland. 557 Broadwater Road was thoughtfully detailed and built for the new owners to experience a true luxury living lifestyle, surrounded with sensational riverfront views. With direct Magothy River frontage, boating enthusiasts will enjoy a private 350 ft. dock with water, electric, and 7 feet of water depth. An abundance of features and amenities include public water/sewer, and natural gas. The master chef kitchen has top of the line appliances, gorgeous quartz counters, 42 inch maple cabinetry, and an oversized island. Coffered ceilings, soaring glass windows, and 8 ft. tall doors compliment this striking floorplan. Large open family room with wood burning fireplace is perfect for all seasons. Step outside onto a stunning stone patio and enjoy your very own waterside saltwater pool with built in seating and a beautiful waterfall! Impressive private master suite has picturesque water views, walls of windows, lounging area with gas fireplace, enormous walk-in closets, and your very own yoga/workout room! Enjoy evening sunsets and morning coffee on the multiple decking overlooking the gardens and riverfront. The bedrooms, en suite, are expansive and complimented with large walk-in closets. All baths have beautiful fixtures, hand selected tiles, and sleek granite vanity tops. For added convenience, the home elevator is cleverly placed, making all areas of the home accessible for everyone. This stunning estate was built by one of the finest custom home builders in Anne Arundel County, Cedar Square Homes. Celebrate your Holidays and start new traditions with friends and family in this new waterfront estate, which awaits to be filled with your treasures. Welcome home.
Location
State MD
County Anne Arundel
Zoning R5
Rooms
Other Rooms Dining Room, Primary Bedroom, Bedroom 2, Bedroom 3, Bedroom 4, Bedroom 5, Kitchen, Family Room, Basement, Foyer, Laundry, Primary Bathroom, Full Bath
Basement Connecting Stairway, Interior Access, Unfinished, Water Proofing System, Sump Pump
Main Level Bedrooms 1
Interior
Interior Features Attic, Bar, Breakfast Area, Ceiling Fan(s), Carpet, Entry Level Bedroom, Elevator, Family Room Off Kitchen, Floor Plan - Open, Formal/Separate Dining Room, Kitchen - Country, Kitchen - Eat-In, Kitchen - Gourmet, Kitchen - Island, Kitchen - Table Space, Primary Bath(s), Primary Bedroom - Bay Front, Recessed Lighting, Soaking Tub, Sprinkler System, Stall Shower, Tub Shower, Walk-in Closet(s), Wet/Dry Bar
Hot Water Natural Gas
Heating Forced Air, Programmable Thermostat, Zoned
Cooling Central A/C, Ceiling Fan(s), Programmable Thermostat, Zoned
Fireplaces Number 2
Fireplaces Type Gas/Propane, Wood
Equipment Built-In Microwave, Commercial Range, Cooktop - Down Draft, Dishwasher, Disposal, Dryer, Exhaust Fan, Extra Refrigerator/Freezer, Icemaker, Microwave, Oven - Self Cleaning, Oven - Wall, Refrigerator, Six Burner Stove, Washer, Water Heater
Furnishings No
Fireplace Y
Window Features Double Pane,Energy Efficient,Insulated,Low-E,Screens,Vinyl Clad
Appliance Built-In Microwave, Commercial Range, Cooktop - Down Draft, Dishwasher, Disposal, Dryer, Exhaust Fan, Extra Refrigerator/Freezer, Icemaker, Microwave, Oven - Self Cleaning, Oven - Wall, Refrigerator, Six Burner Stove, Washer, Water Heater
Heat Source Natural Gas
Laundry Upper Floor
Exterior
Exterior Feature Deck(s), Patio(s), Porch(es)
Parking Features Garage - Front Entry, Garage Door Opener
Garage Spaces 6.0
Pool Black Bottom, In Ground, Saltwater
Utilities Available Under Ground
Waterfront Description Private Dock Site
Water Access Y
Water Access Desc Boat - Powered,Canoe/Kayak,Fishing Allowed,Personal Watercraft (PWC),Private Access,Sail,Swimming Allowed,Waterski/Wakeboard
View River
Roof Type Architectural Shingle
Accessibility None
Porch Deck(s), Patio(s), Porch(es)
Total Parking Spaces 6
Garage Y
Building
Lot Description Premium, Rear Yard, Poolside, No Thru Street, Landscaping, Front Yard, Cleared
Story 3
Sewer Public Sewer
Water Public
Architectural Style Craftsman
Level or Stories 3
Additional Building Above Grade, Below Grade
Structure Type 9'+ Ceilings,High
New Construction Y
Schools
Elementary Schools Belvedere
Middle Schools Severn River
High Schools Broadneck
School District Anne Arundel County Public Schools
Others
Senior Community No
Tax ID 020314527228600
Ownership Fee Simple
SqFt Source Assessor
Special Listing Condition Standard
Read Less
Want to know what your home might be worth? Contact us for a FREE valuation!

Our team is ready to help you sell your home for the highest possible price ASAP

Bought with Tonia M Falkowski • Engel & Volkers Annapolis
GET MORE INFORMATION





