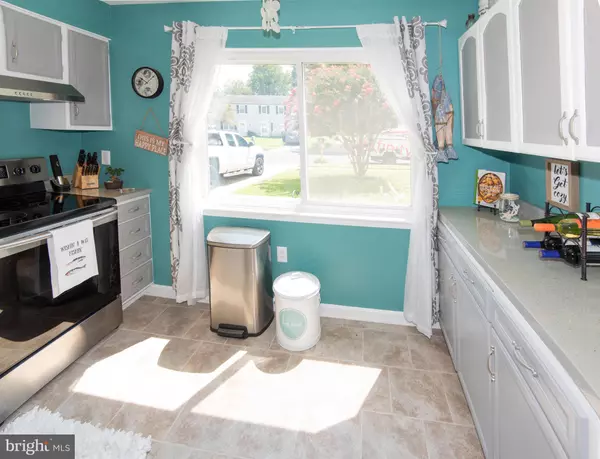$300,000
$289,900
3.5%For more information regarding the value of a property, please contact us for a free consultation.
793 MATCH POINT DR Arnold, MD 21012
2 Beds
2 Baths
1,554 SqFt
Key Details
Sold Price $300,000
Property Type Single Family Home
Sub Type Twin/Semi-Detached
Listing Status Sold
Purchase Type For Sale
Square Footage 1,554 sqft
Price per Sqft $193
Subdivision Magothy Estates
MLS Listing ID MDAA443644
Sold Date 10/09/20
Style Colonial
Bedrooms 2
Full Baths 1
Half Baths 1
HOA Fees $13/ann
HOA Y/N Y
Abv Grd Liv Area 1,554
Originating Board BRIGHT
Year Built 1978
Annual Tax Amount $2,659
Tax Year 2019
Lot Size 4,711 Sqft
Acres 0.11
Property Description
There is nothing in the house that hasn't been tastefully touched-from the floor to the roof! Warm Pergo XP flooring in the wide open living/family room and freshly finished ceramic tile in kitchen, foyer and baths. Coastal kitchen redone with all new appliances and handcrafted countertops. This home packs a big punch with little surprises in nooks and crannies. Living room lends itself to a bonus area that could serve many purposes with abundant storage and a double bonus area sunroom. From the sunroom you can see the large open common area. You can use this area as a resident of the community with no worry of future development and it is maintained for you! Two large bedrooms upstairs with new carpet and renovated bathroom. In the hall there is pull down stair access to the attic for more storage. The new roof has an excellent transferable warranty. Seller is also offering a Home Warranty for extra peace of mind. The welcoming back yard is fenced in and features an above ground pool and sturdy wood shed. This home shows pride of ownership throughout, not to mention being located walking distance to Mago Vista Park. Take a walk on down to the community owned beach right next door to The Point Restaurant.
Location
State MD
County Anne Arundel
Zoning R5
Rooms
Other Rooms Living Room, Sitting Room, Kitchen, Laundry, Half Bath, Screened Porch
Interior
Interior Features Ceiling Fan(s), Combination Dining/Living
Hot Water Electric
Heating Heat Pump(s)
Cooling Heat Pump(s), Central A/C
Flooring Laminated, Partially Carpeted
Equipment Dishwasher, Dryer, Exhaust Fan, Microwave, Oven - Single, Range Hood, Refrigerator, Washer, Water Heater
Furnishings No
Fireplace N
Appliance Dishwasher, Dryer, Exhaust Fan, Microwave, Oven - Single, Range Hood, Refrigerator, Washer, Water Heater
Heat Source Electric
Laundry Washer In Unit, Dryer In Unit
Exterior
Pool Above Ground
Utilities Available Cable TV, Natural Gas Available, Phone Available
Amenities Available Beach, Common Grounds
Water Access Y
Roof Type Asphalt
Accessibility 32\"+ wide Doors
Garage N
Building
Story 2
Sewer Public Sewer
Water Public
Architectural Style Colonial
Level or Stories 2
Additional Building Above Grade, Below Grade
Structure Type Dry Wall
New Construction N
Schools
Elementary Schools Belvedere
Middle Schools Severn River
High Schools Broadneck
School District Anne Arundel County Public Schools
Others
Pets Allowed Y
HOA Fee Include Common Area Maintenance
Senior Community No
Tax ID 020351890004333
Ownership Fee Simple
SqFt Source Assessor
Acceptable Financing Cash, Conventional, FHA, USDA, VA
Horse Property N
Listing Terms Cash, Conventional, FHA, USDA, VA
Financing Cash,Conventional,FHA,USDA,VA
Special Listing Condition Standard
Pets Allowed No Pet Restrictions
Read Less
Want to know what your home might be worth? Contact us for a FREE valuation!

Our team is ready to help you sell your home for the highest possible price ASAP

Bought with Daniel Peaper • Long & Foster Real Estate, Inc.

GET MORE INFORMATION





