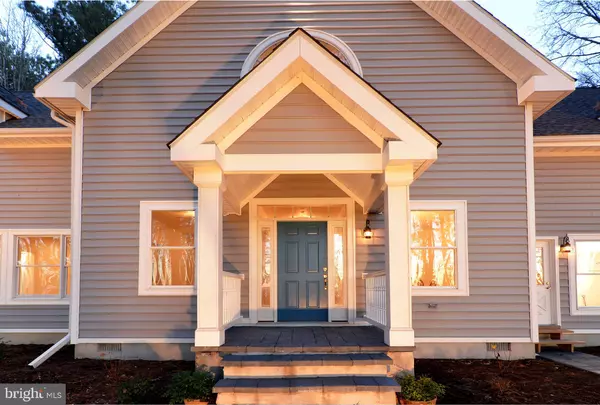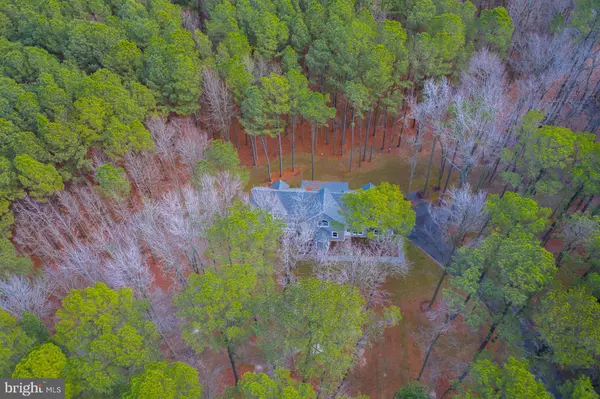$379,000
$379,000
For more information regarding the value of a property, please contact us for a free consultation.
5903 HORNS POINT RD Cambridge, MD 21613
4 Beds
4 Baths
3,412 SqFt
Key Details
Sold Price $379,000
Property Type Single Family Home
Sub Type Detached
Listing Status Sold
Purchase Type For Sale
Square Footage 3,412 sqft
Price per Sqft $111
Subdivision None Available
MLS Listing ID MDDO125942
Sold Date 10/06/20
Style Traditional
Bedrooms 4
Full Baths 3
Half Baths 1
HOA Y/N N
Abv Grd Liv Area 3,412
Originating Board BRIGHT
Year Built 2018
Annual Tax Amount $3,885
Tax Year 2019
Lot Size 2.060 Acres
Acres 2.06
Property Description
Come to Grove City, formerly known as The Jewel of the Eastern Shore Recent revitalization efforts gained recognition from the Smithsonian citing Cambridge as one o f the top up & coming towns in America. Just a few miles out of town past the country club & University of Maryland Environmental Research Center lies your little piece of heaven... centrally located on famed Maryland's Eastern Shore. This newly constructed home is built above code from top to bottom, inside and out and is loaded with extra amenities and includes a low maintenance exterior to make it your perfect retreat. Nestled in an established pine forest, this two acre lot offers privacy, sunset water views yet is close enough to town to get dinner delivered after a long day of work or play. Sit back and relax in the main level master suite Swiss shower or, if you prefer, soak in the jacuzzi whirlpool! The master suite also includes a stackable washer/dryer in addition to an upper level laundry room. In addition to the 3 upper level bedrooms there is an additional family or bonus room with views of the Choptank River. Built above current energy code standards, ths home offers low heating and cooling costs and the safety and peace of mind of a fire suppression system. Looking to make it your first smart home? No problem - it's wired and ready for all your smart devices. The oversized two car garage offers extra space for those weekend projects or workbench. Like to cook? You'll love the gournet kitchen with double wall ovens, island, six burner gas stove cooktop and top of the line cherry cabinetry to match the gleaming flooring. The kitchen great room has vaulted ceilings with gas fireplace is a cozy spot for those cold winter nights.
Location
State MD
County Dorchester
Zoning R
Rooms
Other Rooms Dining Room, Primary Bedroom, Sitting Room, Bedroom 2, Kitchen, Family Room, Foyer, Bedroom 1, 2nd Stry Fam Rm, Laundry, Bathroom 1, Bathroom 2, Primary Bathroom, Half Bath
Main Level Bedrooms 1
Interior
Interior Features Carpet, Entry Level Bedroom, Family Room Off Kitchen, Floor Plan - Traditional, Formal/Separate Dining Room, Kitchen - Island, Pantry, Upgraded Countertops, Recessed Lighting
Hot Water Electric
Heating Heat Pump(s), Programmable Thermostat
Cooling Central A/C, Energy Star Cooling System, Ceiling Fan(s)
Flooring Carpet, Ceramic Tile, Laminated, Vinyl
Fireplaces Number 1
Equipment Built-In Microwave, Cooktop, Cooktop - Down Draft, Dryer - Electric, Energy Efficient Appliances, Dryer - Front Loading, ENERGY STAR Clothes Washer, ENERGY STAR Dishwasher, ENERGY STAR Refrigerator, Icemaker, Oven - Double, Oven - Wall, Six Burner Stove, Washer/Dryer Stacked, Water Heater - High-Efficiency
Window Features Casement,Double Pane,Energy Efficient,ENERGY STAR Qualified,Insulated,Low-E,Vinyl Clad,Wood Frame
Appliance Built-In Microwave, Cooktop, Cooktop - Down Draft, Dryer - Electric, Energy Efficient Appliances, Dryer - Front Loading, ENERGY STAR Clothes Washer, ENERGY STAR Dishwasher, ENERGY STAR Refrigerator, Icemaker, Oven - Double, Oven - Wall, Six Burner Stove, Washer/Dryer Stacked, Water Heater - High-Efficiency
Heat Source Propane - Leased
Exterior
Parking Features Garage - Side Entry, Oversized, Garage Door Opener
Garage Spaces 2.0
Water Access N
View Trees/Woods, Water, River
Roof Type Architectural Shingle,Asphalt,Rubber
Accessibility 32\"+ wide Doors, 48\"+ Halls, Accessible Switches/Outlets
Attached Garage 2
Total Parking Spaces 2
Garage Y
Building
Lot Description Backs to Trees, Private, Secluded, Subdivision Possible, Additional Lot(s)
Story 2
Foundation Concrete Perimeter, Block, Crawl Space, Stone
Sewer On Site Septic, Mound System
Water Private, Well
Architectural Style Traditional
Level or Stories 2
Additional Building Above Grade, Below Grade
Structure Type Cathedral Ceilings,Dry Wall
New Construction Y
Schools
School District Dorchester County Public Schools
Others
Senior Community No
Tax ID 1007239815
Ownership Fee Simple
SqFt Source Assessor
Acceptable Financing Cash, Conventional, FHA, USDA, VA
Listing Terms Cash, Conventional, FHA, USDA, VA
Financing Cash,Conventional,FHA,USDA,VA
Special Listing Condition Standard
Read Less
Want to know what your home might be worth? Contact us for a FREE valuation!

Our team is ready to help you sell your home for the highest possible price ASAP

Bought with Denis A Gasper • Benson & Mangold, LLC

GET MORE INFORMATION





