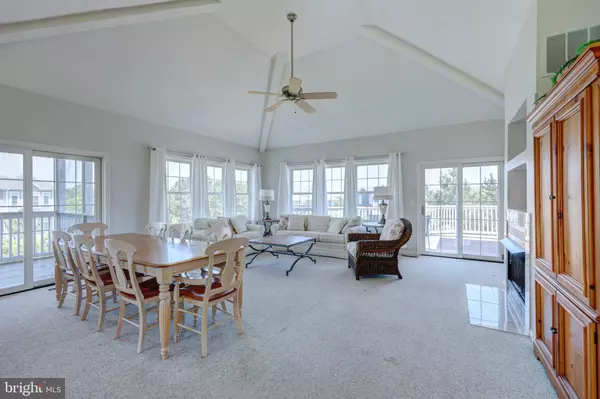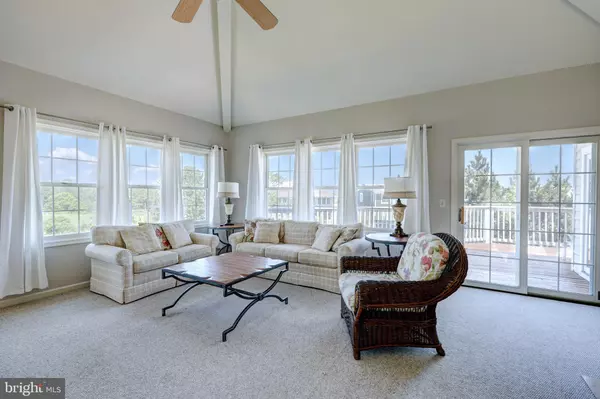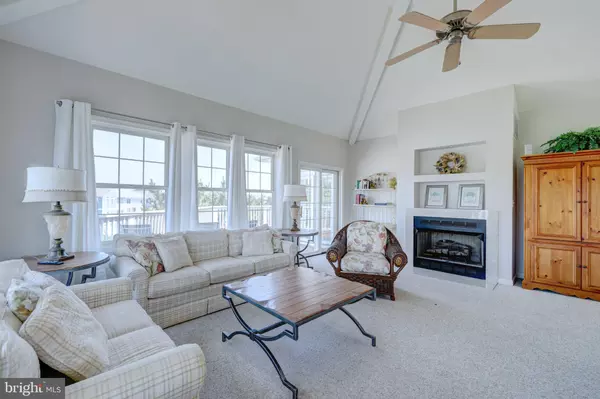$985,000
$995,000
1.0%For more information regarding the value of a property, please contact us for a free consultation.
331 LE POINTE DR North Bethany, DE 19930
4 Beds
5 Baths
2,900 SqFt
Key Details
Sold Price $985,000
Property Type Single Family Home
Sub Type Detached
Listing Status Sold
Purchase Type For Sale
Square Footage 2,900 sqft
Price per Sqft $339
Subdivision Ocean Ridge West
MLS Listing ID DESU162848
Sold Date 10/02/20
Style Coastal
Bedrooms 4
Full Baths 4
Half Baths 1
HOA Fees $216/ann
HOA Y/N Y
Abv Grd Liv Area 2,900
Originating Board BRIGHT
Year Built 1999
Annual Tax Amount $1,636
Tax Year 2020
Lot Size 4,356 Sqft
Acres 0.1
Lot Dimensions 74.00 x 63.00
Property Sub-Type Detached
Property Description
Impressive coastal home offering a spacious open floor plan with an abundance of natural light and located just a short walk to the private life guarded beach. This attractive property features soaring ceilings in the great room that opens to a screened porch and a large deck where you can enjoy views of the canal. With two master bedrooms, a second living room and an over-sized covered porch, there is an abundance of space to entertain or to find a private area to relax while spending quality time with loved ones at the beach. Recent improvements include new quartz countertops, stainless steel appliances, crisp white cabinetry, and fresh paint throughout the main areas. Positioned on a corner lot in the pristine community of Ocean Ridge with a private life-guarded beach, pool and tennis courts. This home is just a few steps from the community dock where it is easy to launch kayaks or paddle boards for a day on the water. Offered fully furnished, this home is ready to be enjoyed!
Location
State DE
County Sussex
Area Baltimore Hundred (31001)
Zoning MR
Rooms
Other Rooms Family Room, Great Room, Screened Porch
Main Level Bedrooms 1
Interior
Interior Features Attic, Breakfast Area, Combination Kitchen/Dining, Combination Kitchen/Living, Ceiling Fan(s), WhirlPool/HotTub, Window Treatments, Combination Dining/Living, Floor Plan - Open, Primary Bath(s), Recessed Lighting
Hot Water Electric
Heating Heat Pump(s)
Cooling Central A/C
Flooring Carpet, Tile/Brick
Fireplaces Number 1
Fireplaces Type Gas/Propane
Equipment Dishwasher, Dryer - Electric, Icemaker, Refrigerator, Oven/Range - Electric, Washer, Water Heater
Furnishings Yes
Fireplace Y
Appliance Dishwasher, Dryer - Electric, Icemaker, Refrigerator, Oven/Range - Electric, Washer, Water Heater
Heat Source Electric
Laundry Has Laundry
Exterior
Exterior Feature Deck(s), Porch(es)
Utilities Available Cable TV Available
Amenities Available Beach, Gated Community, Pier/Dock, Pool - Outdoor, Swimming Pool, Tennis Courts, Water/Lake Privileges
Water Access N
View Canal
Roof Type Architectural Shingle
Accessibility 2+ Access Exits
Porch Deck(s), Porch(es)
Garage N
Building
Lot Description Landscaping
Story 3
Foundation Pilings
Sewer Public Sewer
Water Public
Architectural Style Coastal
Level or Stories 3
Additional Building Above Grade, Below Grade
Structure Type Vaulted Ceilings
New Construction N
Schools
School District Indian River
Others
HOA Fee Include Common Area Maintenance,Lawn Maintenance,Management,Pier/Dock Maintenance,Pool(s),Road Maintenance,Security Gate,Snow Removal,Trash,Reserve Funds
Senior Community No
Tax ID 134-09.00-1085.00
Ownership Fee Simple
SqFt Source Assessor
Acceptable Financing Cash, Conventional
Listing Terms Cash, Conventional
Financing Cash,Conventional
Special Listing Condition Standard
Read Less
Want to know what your home might be worth? Contact us for a FREE valuation!

Our team is ready to help you sell your home for the highest possible price ASAP

Bought with ANN RASKAUSKAS • BETHANY AREA REALTY LLC
GET MORE INFORMATION





