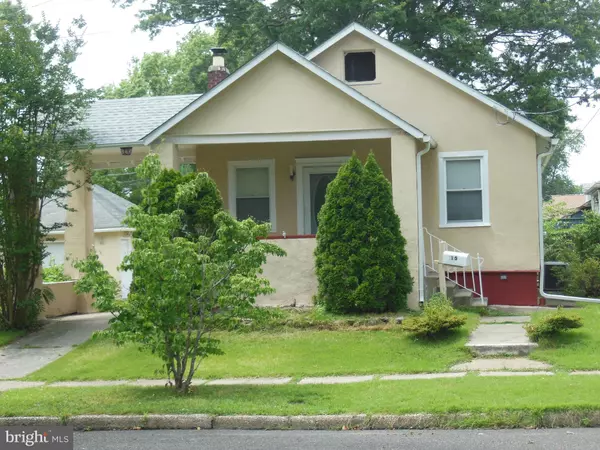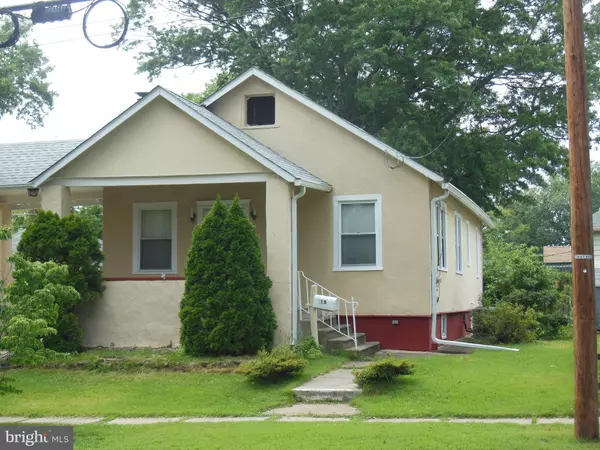$189,000
$187,900
0.6%For more information regarding the value of a property, please contact us for a free consultation.
115 E NICHOLSON RD Audubon, NJ 08106
2 Beds
1 Bath
1,032 SqFt
Key Details
Sold Price $189,000
Property Type Single Family Home
Sub Type Detached
Listing Status Sold
Purchase Type For Sale
Square Footage 1,032 sqft
Price per Sqft $183
Subdivision Eastside
MLS Listing ID NJCD398652
Sold Date 09/29/20
Style Bungalow
Bedrooms 2
Full Baths 1
HOA Y/N N
Abv Grd Liv Area 1,032
Originating Board BRIGHT
Year Built 1920
Annual Tax Amount $5,725
Tax Year 2019
Lot Size 5,625 Sqft
Acres 0.13
Lot Dimensions 75.00 x 75.00
Property Description
EASTSIDE Special - One of a kind Bungalow...accented with a drive through portico and located on a quiet street! If you are just starting out or scaling down and want to stay in town this is a perfect situation!! Solid and maintained this comfortable home offers limited maintenance and 1 floor living! The open front porch provides a great place to enjoy outdoor entertaining with friends - or make your portico into a covered patio. Updates include the roof on the main dwelling - new (1/2020), newer over-sized gutters and downspouts to handle heavy rains easily, and high-efficiency water heater and HVAC systems (2015). The electric service is 100 amps with no knob & tube wiring. Windows throughout are thermopane vinyl replacement windows (with tilt-in feature for cleaning), The 1032 square feet of living space features a living room with a brick wood-burning fireplace with sturdy mantle for your wide screen TV, and handsome stain glass side windows. The formal dining room has exposed parquet hardwood floor with mahogany inlaid designs, and crown molding, Efficiently arranged the kitchen offers a stainless steel sink, oak cabinets, dishwasher (18 months old), gas range, vinyl floor ceiling fan and room for a breakfast table for two or add your own portable island. The 20' Master Bedroom (years past may have been two rooms) offers a sitting area, over-sized full wall closet, two ceiling fans and wall to wall carpeting. The 2nd bedroom has a very large wall closet (thanks to a former owner who made costumes) and would work for guests or den/office if your family is grown. The full basement is unfinished , has a French drain system (2013)with sump pump & battery back-up, recently re-surfaced concrete walls, loads of storage space, and a laundry area including a 2-yr old washer, and gas dryer hookup. The detached 2-car garage with over-sized single overhead door offers lots of space for a guy who wants to tinker in a workshop or to make into a man cave, or for someone who loves gardening...plenty of room for those potting benches! (Garage is being conveyed "as is") And for those cool fall evenings there is a concrete raised patio in the back yard just perfect for a small fire pit where you can toast marshmallows... or set up a hot tub to use all year! Come see the possibilities!!
Location
State NJ
County Camden
Area Audubon Boro (20401)
Zoning RESIDENTIAL
Rooms
Other Rooms Living Room, Dining Room, Primary Bedroom, Bedroom 2, Kitchen, Full Bath
Basement Full, Drainage System, Sump Pump, Unfinished
Main Level Bedrooms 2
Interior
Interior Features Carpet, Ceiling Fan(s), Formal/Separate Dining Room, Stain/Lead Glass, Tub Shower, Wainscotting, Window Treatments, Attic
Hot Water Natural Gas
Heating Forced Air
Cooling Central A/C
Equipment Built-In Range, Dishwasher, Refrigerator, Stove, Washer, Water Heater - High-Efficiency
Window Features Double Hung,Replacement,Double Pane
Appliance Built-In Range, Dishwasher, Refrigerator, Stove, Washer, Water Heater - High-Efficiency
Heat Source Natural Gas
Exterior
Parking Features Garage - Front Entry
Garage Spaces 4.0
Fence Privacy, Rear
Water Access N
Accessibility None
Total Parking Spaces 4
Garage Y
Building
Story 1.5
Sewer Public Sewer
Water Public
Architectural Style Bungalow
Level or Stories 1.5
Additional Building Above Grade, Below Grade
New Construction N
Schools
School District Audubon Public Schools
Others
Senior Community No
Tax ID 01-00019-00002 11
Ownership Fee Simple
SqFt Source Assessor
Special Listing Condition Standard
Read Less
Want to know what your home might be worth? Contact us for a FREE valuation!

Our team is ready to help you sell your home for the highest possible price ASAP

Bought with Non Member • Non Subscribing Office
GET MORE INFORMATION





