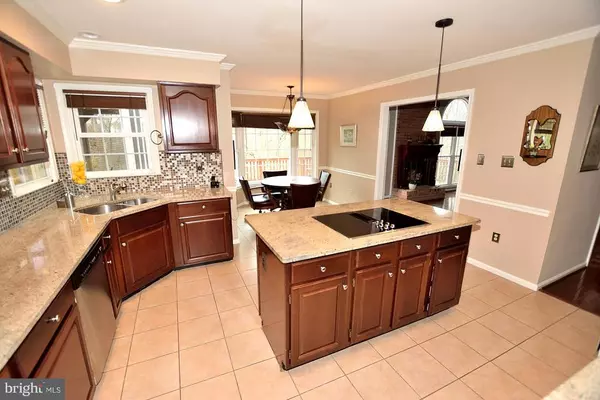$674,000
$675,000
0.1%For more information regarding the value of a property, please contact us for a free consultation.
6822 COMPTON HEIGHTS CIR Clifton, VA 20124
5 Beds
4 Baths
3,782 SqFt
Key Details
Sold Price $674,000
Property Type Single Family Home
Sub Type Detached
Listing Status Sold
Purchase Type For Sale
Square Footage 3,782 sqft
Price per Sqft $178
Subdivision Compton Heights
MLS Listing ID 1000193208
Sold Date 05/21/18
Style Colonial
Bedrooms 5
Full Baths 3
Half Baths 1
HOA Fees $87/qua
HOA Y/N Y
Abv Grd Liv Area 3,120
Originating Board MRIS
Year Built 1989
Annual Tax Amount $6,985
Tax Year 2017
Lot Size 8,627 Sqft
Acres 0.2
Property Sub-Type Detached
Property Description
BIG PRICE ADJUSTMENT! BIGGEST MODEL OFFERED IN COMPTON HEIGHTS. MUST SEE! Beautiful home with 5 bedrooms, 3.5 baths. This home boasts hardwoods throughout the main and upper levels, fresh paint, remodeled kitchen and bathrooms. Soaring two story family room, Fully finished walk-out basement with rec room, bedroom, and full bath and kitchenette. T
Location
State VA
County Fairfax
Zoning 131
Rooms
Basement Outside Entrance, Rear Entrance, Fully Finished, Walkout Level
Interior
Interior Features Dining Area, Kitchen - Eat-In, Family Room Off Kitchen, Kitchen - Gourmet, Kitchen - Island, Kitchen - Table Space, Breakfast Area, Chair Railings, Upgraded Countertops, Crown Moldings, Window Treatments, Primary Bath(s), Wet/Dry Bar, Wood Floors, Floor Plan - Open
Hot Water Electric
Heating Heat Pump(s)
Cooling Central A/C
Fireplaces Number 1
Fireplaces Type Gas/Propane, Screen
Equipment Cooktop, Dishwasher, Disposal, Dryer, Exhaust Fan, Icemaker, Microwave, Oven - Wall, Oven/Range - Electric, Refrigerator, Washer, Water Heater
Fireplace Y
Appliance Cooktop, Dishwasher, Disposal, Dryer, Exhaust Fan, Icemaker, Microwave, Oven - Wall, Oven/Range - Electric, Refrigerator, Washer, Water Heater
Heat Source Electric
Exterior
Exterior Feature Deck(s), Screened, Porch(es)
Parking Features Garage - Front Entry
Water Access N
Accessibility None
Porch Deck(s), Screened, Porch(es)
Garage N
Private Pool N
Building
Lot Description Backs to Trees
Story 3+
Sewer Public Sewer
Water Public
Architectural Style Colonial
Level or Stories 3+
Additional Building Above Grade, Below Grade
New Construction N
Schools
School District Fairfax County Public Schools
Others
Senior Community No
Tax ID 65-4-5- -48
Ownership Fee Simple
Special Listing Condition Standard
Read Less
Want to know what your home might be worth? Contact us for a FREE valuation!

Our team is ready to help you sell your home for the highest possible price ASAP

Bought with Tina Ta • Kylin Realty Inc.
GET MORE INFORMATION





