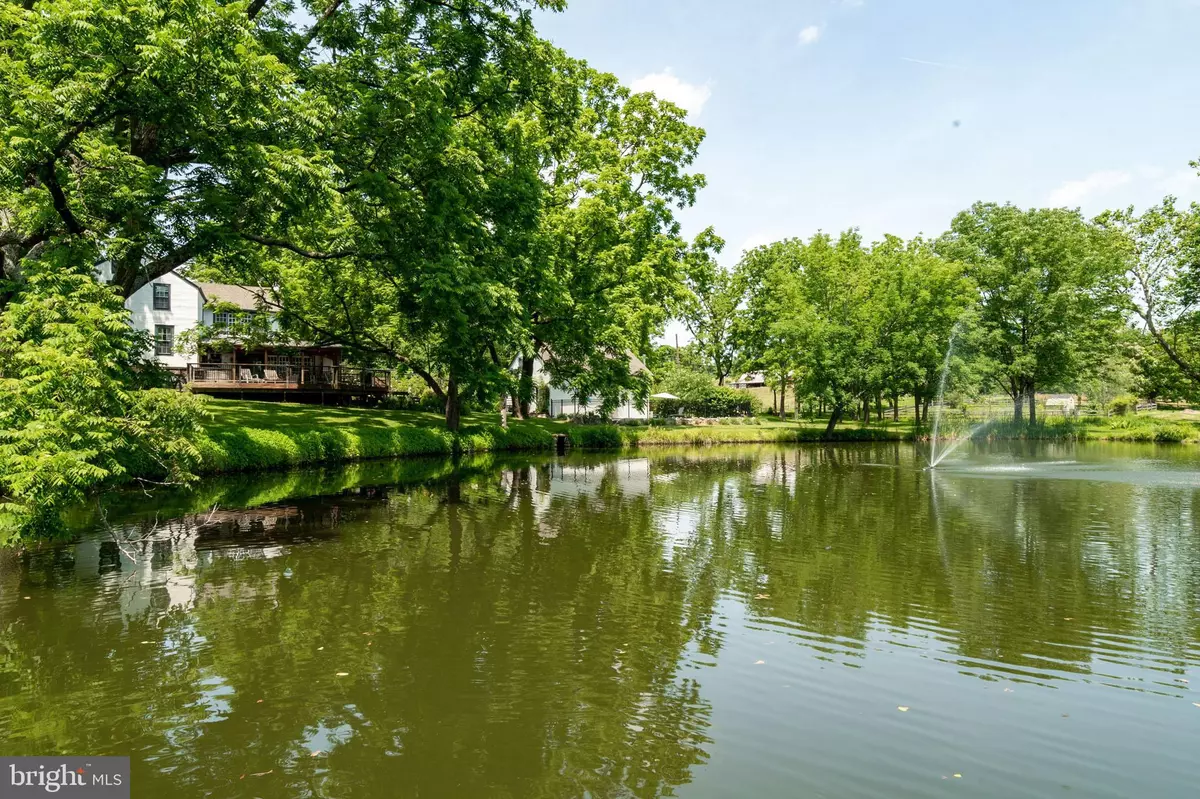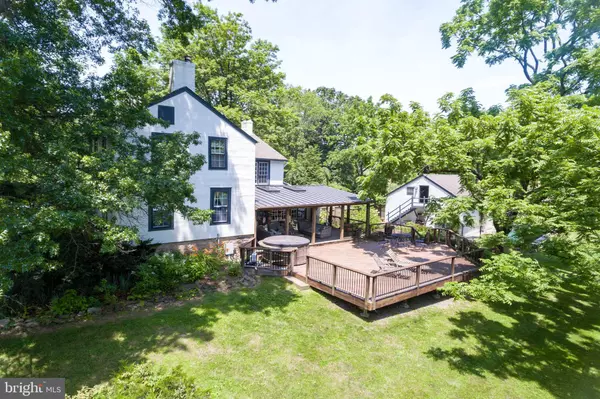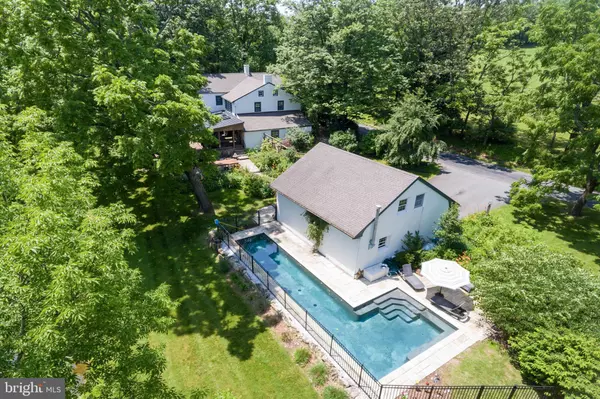$975,000
$995,000
2.0%For more information regarding the value of a property, please contact us for a free consultation.
174 LAMBERTVILLE HEADQUARTERS RD Stockton, NJ 08559
4 Beds
3 Baths
2,856 SqFt
Key Details
Sold Price $975,000
Property Type Single Family Home
Sub Type Detached
Listing Status Sold
Purchase Type For Sale
Square Footage 2,856 sqft
Price per Sqft $341
Subdivision None Available
MLS Listing ID NJHT106204
Sold Date 09/15/20
Style Colonial
Bedrooms 4
Full Baths 2
Half Baths 1
HOA Y/N N
Abv Grd Liv Area 2,856
Originating Board BRIGHT
Year Built 1840
Annual Tax Amount $16,650
Tax Year 2019
Lot Size 22.670 Acres
Acres 22.67
Lot Dimensions 0.00 x 0.00
Property Description
This 22.67 acre farm assessed property has been lovingly upgraded and cared for since the owners purchased it. In all over $250,000 has been invested to modernize, update and improve the property. Most recently, central air was installed in late 2019 and the heated salt water lap pool with stone surround was installed in recent years. This property is located on a quiet country road just outside of Lambertville and Stockton, NJ. The bucolic setting invites you to sit on the covered rear patio or on the expansive deck and take in the views of the land, pond and stream. The property also provides convenient access to Routes 202 and 179 so you are never far from anything. Fencing was added between the house and driveway to provide additional privacy. When walking into the side gate you feel immediately at ease looking at the pond and land. A stone walkway leads to the rear of the house and the covered stone patio. The outdoors can be enjoyed no matter what the weather from this area. The patio flows out to the Brazilian ironwood deck measuring roughly 32 by 23 feet and a cedar oak hot tub is located here. Upon entering the house from the covered patio one is welcomed by the family room and kitchen which feature beamed ceilings and built in bookcases. The family room is warmed by a fireplace during the colder months. The kitchen has a beautiful tile floor and has been updated with honed and enhanced granite counters, stainless steel appliances, and tile backsplash. The space is large enough for an eating area to enjoy more informal meals. The decorative stone fireplace in the kitchen is no longer in use but adds character to the space. The dining and living rooms both feature crown moldings, beautiful wood floors and have nice views of the side and rear yards. The alcove between these two rooms has a built in cabinet and doors featuring glass from a local glass studio. The large living room is warmed by a fireplace, has built in bookcases and cabinets. Stairs lead to the second level where three well sized bedrooms and a renovated full bathroom are located. A sliding barn door in the upstairs hall opens to the master bedroom suite which is also accessible via stairs from the kitchen. The master bedroom suite has a wall of windows that provides glorious views of the pond and land. The renovated master bathroom features a glass top vanity, stall shower and radiant heat floor. An insulated walk up attic is accessible from the master suite and a second walk up attic is located in the hallway. Other features include a half bath on the main level, ample storage in the basement, and wide plank wood floors in most of the rooms of the house. The two-car detached garage has a large heated workshop/studio space on the second level and measures 29x17 feet. This space was once used for woodworking and pottery but could be used for anything including extra storage. Additional exterior features include a vegetable garden and an orchard with grapevines. Both areas have sheds and are surrounded by deer fencing. A wood shed and an additional outbuilding is used to store tractors and additional equipment. The stocked pond has a small dock where a canoe or kayak can be kept. Due to the farm assessed land the taxes remain low at $16,653 per year. Come visit this beautiful property, sit on the rear patio or deck and appreciate all that it has to offer!
Location
State NJ
County Hunterdon
Area Delaware Twp (21007)
Zoning A-1
Rooms
Other Rooms Living Room, Dining Room, Primary Bedroom, Bedroom 2, Bedroom 3, Bedroom 4, Kitchen, Family Room, Bathroom 2, Primary Bathroom, Half Bath
Basement Unfinished
Interior
Interior Features Built-Ins, Attic, Chair Railings, Crown Moldings, Exposed Beams, Family Room Off Kitchen, Kitchen - Eat-In, Formal/Separate Dining Room, Primary Bath(s), Stall Shower, Upgraded Countertops, WhirlPool/HotTub, Window Treatments, Wood Floors, Studio
Hot Water Oil
Heating Baseboard - Hot Water, Radiant, Radiator
Cooling Central A/C
Flooring Hardwood, Tile/Brick
Fireplaces Number 2
Fireplaces Type Wood
Equipment Built-In Range, Dishwasher, Dryer, Washer, Stainless Steel Appliances
Furnishings No
Fireplace Y
Appliance Built-In Range, Dishwasher, Dryer, Washer, Stainless Steel Appliances
Heat Source Oil
Laundry Basement
Exterior
Exterior Feature Patio(s), Porch(es), Deck(s)
Parking Features Additional Storage Area, Garage Door Opener
Garage Spaces 6.0
Fence Other, Privacy, Split Rail
Pool Fenced, Heated, Gunite, In Ground, Lap/Exercise, Saltwater
Water Access Y
Water Access Desc Canoe/Kayak,Fishing Allowed,Private Access
View Creek/Stream, Pond, Garden/Lawn
Accessibility None
Porch Patio(s), Porch(es), Deck(s)
Total Parking Spaces 6
Garage Y
Building
Lot Description Cleared, Pond, Landscaping, Partly Wooded, Rear Yard, SideYard(s), Rural, Stream/Creek, Vegetation Planting
Story 2
Sewer On Site Septic
Water Well
Architectural Style Colonial
Level or Stories 2
Additional Building Above Grade, Below Grade
New Construction N
Schools
High Schools Hunterdon Central
School District Hunterdon Central Regiona Schools
Others
Senior Community No
Tax ID 07-00058-00012 01 AND 07-00058-00012 01-Q1023
Ownership Fee Simple
SqFt Source Estimated
Security Features Smoke Detector,Carbon Monoxide Detector(s)
Special Listing Condition Standard
Read Less
Want to know what your home might be worth? Contact us for a FREE valuation!

Our team is ready to help you sell your home for the highest possible price ASAP

Bought with Jennifer Tome-Berry • BHHS Fox & Roach - Princeton

GET MORE INFORMATION





