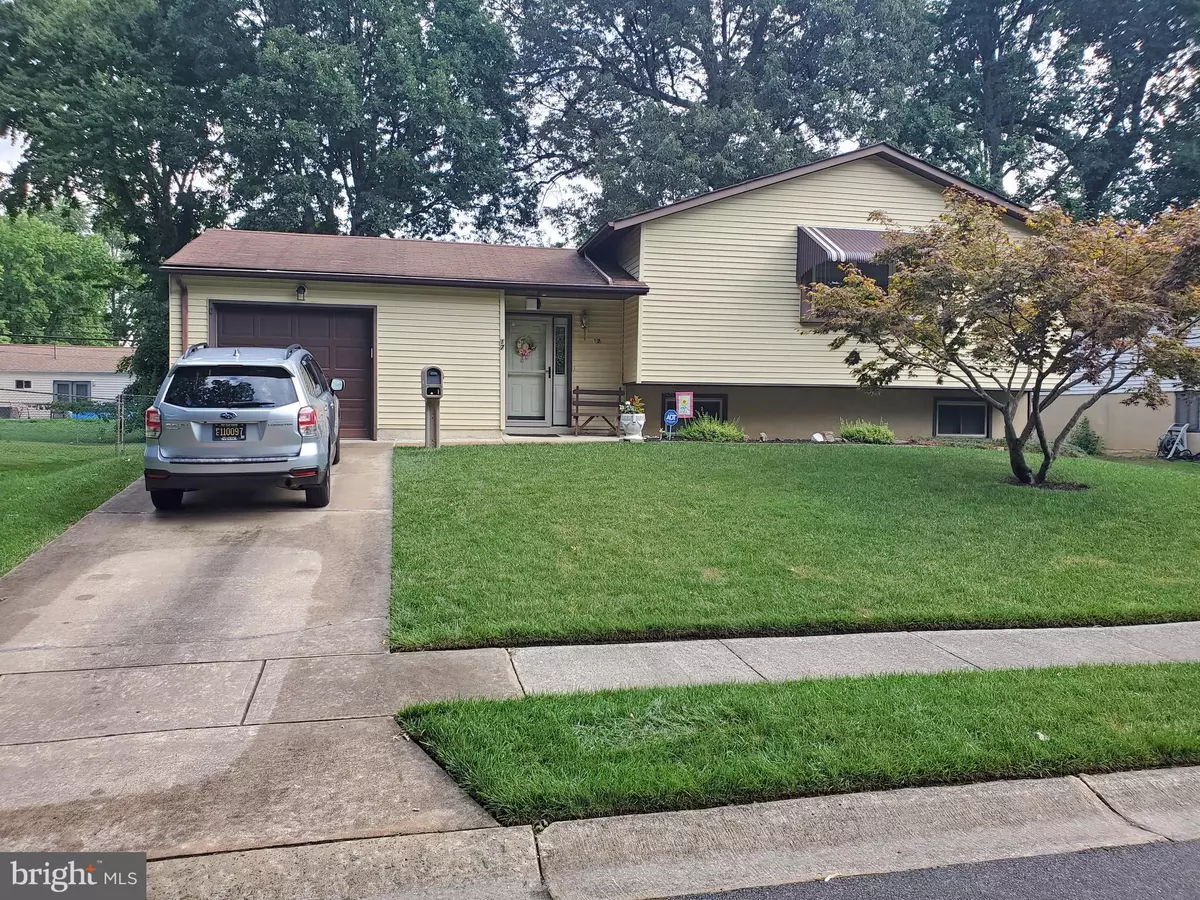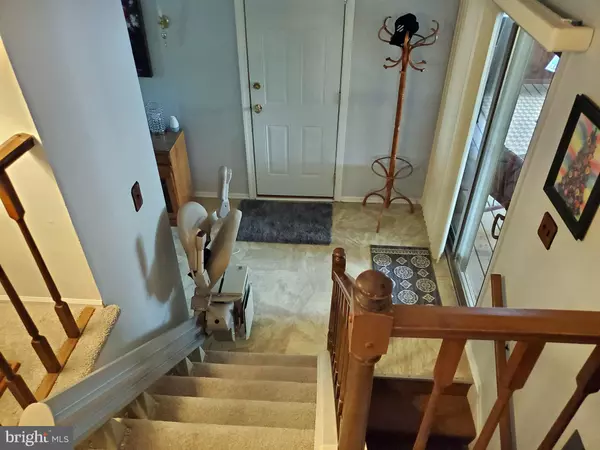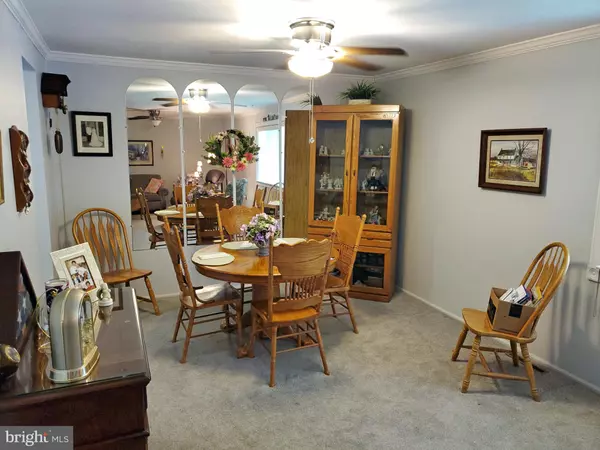$290,000
$290,000
For more information regarding the value of a property, please contact us for a free consultation.
17 CHANCELLOR DR Newark, DE 19713
5 Beds
2 Baths
3,387 SqFt
Key Details
Sold Price $290,000
Property Type Single Family Home
Sub Type Detached
Listing Status Sold
Purchase Type For Sale
Square Footage 3,387 sqft
Price per Sqft $85
Subdivision Elmwood
MLS Listing ID DENC505802
Sold Date 09/15/20
Style Bi-level
Bedrooms 5
Full Baths 2
HOA Fees $2/ann
HOA Y/N Y
Abv Grd Liv Area 2,075
Originating Board BRIGHT
Year Built 1979
Annual Tax Amount $2,461
Tax Year 2019
Lot Size 6,970 Sqft
Acres 0.16
Lot Dimensions 70 x 100
Property Description
Visit this home virtually: http://www.vht.com/434088548/IDXS - Welcome to this "Continental" Bi-Level home that offers lots of square footage. This home is over 2000 square feet of living space with a 14 x 20 enclosed porch with updated windows and a 19 x 10 rear deck. This home features insulated windows and vinyl siding; Updated carpet thru the main living area and an updated laminate floor in the eat in kitchen with granite counter tops and a pantry. There are several ceiling fans throughout the home and the main bathroom has a sit down shower stall with clear glass doors. The large 14 x 17 master bathroom features a walk in closet, updated carpet, and a door to the main bath. There are 3 spacious bedrooms on the main level and on the lower level there are two bedrooms. The lower level family room is 13 x 27 with a ceiling fan and a wood stove insert in the fireplace. There is a new garage door opener in the oversized one car garage, too! All appliances are included along with a rear shed. There is a chair lift to the main level that is included unless the buyers would like it removed. This home is in move in condition and is one of the best buys in today's real estate market. HURRY!
Location
State DE
County New Castle
Area Newark/Glasgow (30905)
Zoning NC6.5
Rooms
Other Rooms Living Room, Dining Room, Primary Bedroom, Bedroom 2, Bedroom 3, Bedroom 4, Bedroom 5, Family Room, Laundry, Bathroom 2, Full Bath
Basement Full, Fully Finished, Outside Entrance
Main Level Bedrooms 3
Interior
Interior Features Carpet, Ceiling Fan(s), Combination Dining/Living, Floor Plan - Traditional, Kitchen - Eat-In, Kitchen - Table Space, Pantry, Stall Shower, Walk-in Closet(s), Wood Stove
Hot Water Electric
Cooling Ceiling Fan(s), Central A/C
Flooring Carpet, Laminated, Vinyl
Fireplaces Number 1
Fireplaces Type Insert, Wood
Equipment Dishwasher, Dryer - Electric, Oven - Self Cleaning, Oven/Range - Electric, Range Hood, Refrigerator, Washer, Water Heater
Fireplace Y
Window Features Casement,Double Pane
Appliance Dishwasher, Dryer - Electric, Oven - Self Cleaning, Oven/Range - Electric, Range Hood, Refrigerator, Washer, Water Heater
Heat Source Oil
Laundry Lower Floor
Exterior
Exterior Feature Deck(s), Porch(es), Enclosed
Parking Features Garage - Front Entry, Garage Door Opener
Garage Spaces 3.0
Utilities Available Cable TV, Under Ground
Water Access N
Roof Type Asphalt,Fiberglass
Street Surface Black Top
Accessibility None
Porch Deck(s), Porch(es), Enclosed
Road Frontage State
Attached Garage 1
Total Parking Spaces 3
Garage Y
Building
Lot Description Backs to Trees, Front Yard, Level, Rear Yard
Story 2
Foundation Block
Sewer Public Sewer
Water Public
Architectural Style Bi-level
Level or Stories 2
Additional Building Above Grade, Below Grade
Structure Type Dry Wall
New Construction N
Schools
Elementary Schools Smith
Middle Schools Kirk
High Schools Christiana
School District Christina
Others
HOA Fee Include Snow Removal
Senior Community No
Tax ID 09-023.30-453
Ownership Fee Simple
SqFt Source Assessor
Security Features 24 hour security,Carbon Monoxide Detector(s),Monitored,Smoke Detector
Acceptable Financing Cash, Conventional
Listing Terms Cash, Conventional
Financing Cash,Conventional
Special Listing Condition Standard
Read Less
Want to know what your home might be worth? Contact us for a FREE valuation!

Our team is ready to help you sell your home for the highest possible price ASAP

Bought with Michael J McCullough • Long & Foster Real Estate, Inc.

GET MORE INFORMATION





