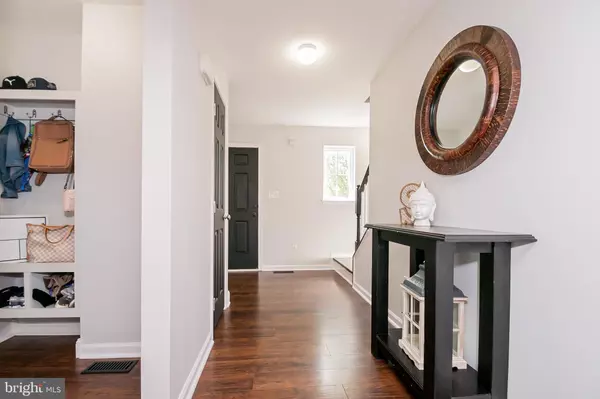$320,000
$320,000
For more information regarding the value of a property, please contact us for a free consultation.
702 CORDOBA CT Townsend, DE 19734
3 Beds
3 Baths
1,675 SqFt
Key Details
Sold Price $320,000
Property Type Single Family Home
Sub Type Detached
Listing Status Sold
Purchase Type For Sale
Square Footage 1,675 sqft
Price per Sqft $191
Subdivision Enclave At Odessa
MLS Listing ID DENC505766
Sold Date 09/03/20
Style Colonial
Bedrooms 3
Full Baths 2
Half Baths 1
HOA Y/N Y
Abv Grd Liv Area 1,675
Originating Board BRIGHT
Year Built 2009
Annual Tax Amount $2,661
Tax Year 2020
Lot Size 8,712 Sqft
Acres 0.2
Lot Dimensions 0.00 x 0.00
Property Description
Welcome to 702 Cordoba Court in the fantastic neighborhood of Enclave at Odessa. Located in the sought after Appoquinimink School District, this 3-bedroom, 2.5 bath home feels welcoming as soon as you walk in. Upon entering through the two-car garage, there is a family arrival area featuring built-in storage. Continuing inside, this home feels like something fresh from HGTV with its open floorplan, beautiful dark engineered hardwood, light fixtures and custom painted doors and trim. The recently refreshed kitchen has new stainless-steel appliances, mosaic backsplash and a walk-in pantry. Enhancing the home's natural light are the sliding doors off the kitchen leading to the fantastic, fully fenced backyard. The generously sized yard has a paver patio, play area and plenty of room for other outdoor activities. Back inside, be sure to take note of the trim work leading to the spacious upstairs. The second-floor features three generously sized bedrooms, two full baths and a dedicated laundry room. The over-sized master has a private bath, walk-in closet and new carpeting. Everything has been freshly painted for this home's new owner. This gem will not last long. Schedule your tour today.All offers will be reviewed at 5:00pm on Wednesday, July 29, 2020.
Location
State DE
County New Castle
Area South Of The Canal (30907)
Zoning S
Rooms
Basement Full
Interior
Interior Features Combination Kitchen/Dining, Family Room Off Kitchen, Floor Plan - Open
Hot Water Other
Heating Forced Air
Cooling Central A/C
Equipment Built-In Microwave, Dishwasher, Disposal, Dryer, Oven/Range - Electric, Refrigerator, Stainless Steel Appliances, Washer
Fireplace N
Appliance Built-In Microwave, Dishwasher, Disposal, Dryer, Oven/Range - Electric, Refrigerator, Stainless Steel Appliances, Washer
Heat Source Natural Gas
Laundry Upper Floor
Exterior
Exterior Feature Patio(s)
Parking Features Garage - Front Entry, Garage Door Opener
Garage Spaces 4.0
Fence Privacy, Rear
Water Access N
Roof Type Asphalt
Accessibility None
Porch Patio(s)
Attached Garage 2
Total Parking Spaces 4
Garage Y
Building
Story 2
Sewer Public Sewer
Water Public
Architectural Style Colonial
Level or Stories 2
Additional Building Above Grade, Below Grade
New Construction N
Schools
Elementary Schools Old State
Middle Schools Everett Meredith
School District Appoquinimink
Others
Senior Community No
Tax ID 14-013.31-380
Ownership Fee Simple
SqFt Source Assessor
Acceptable Financing Conventional, Cash
Listing Terms Conventional, Cash
Financing Conventional,Cash
Special Listing Condition Standard
Read Less
Want to know what your home might be worth? Contact us for a FREE valuation!

Our team is ready to help you sell your home for the highest possible price ASAP

Bought with Alison Lupinek • Weichert Realtors-Limestone
GET MORE INFORMATION





