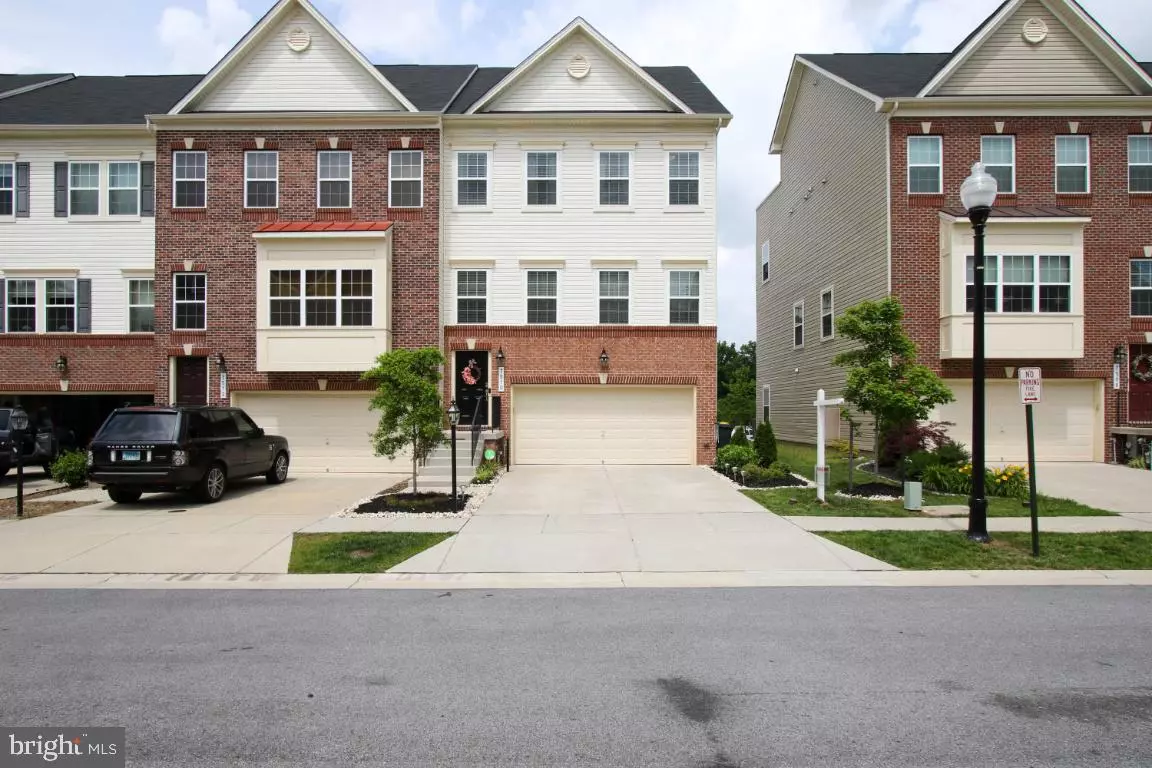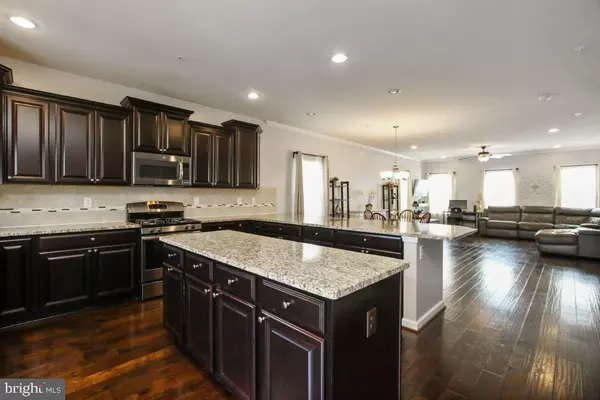$399,999
$399,999
For more information regarding the value of a property, please contact us for a free consultation.
7510 CANTON WAY Glen Burnie, MD 21060
3 Beds
4 Baths
2,664 SqFt
Key Details
Sold Price $399,999
Property Type Townhouse
Sub Type Interior Row/Townhouse
Listing Status Sold
Purchase Type For Sale
Square Footage 2,664 sqft
Price per Sqft $150
Subdivision Tanyard Springs
MLS Listing ID MDAA437882
Sold Date 08/29/20
Style Colonial
Bedrooms 3
Full Baths 3
Half Baths 1
HOA Fees $92/mo
HOA Y/N Y
Abv Grd Liv Area 2,664
Originating Board BRIGHT
Year Built 2016
Annual Tax Amount $4,031
Tax Year 2019
Lot Size 2,262 Sqft
Acres 0.05
Property Sub-Type Interior Row/Townhouse
Property Description
Lennar Easton Model in Tanyard Springs community that has won the hearts of so many buyers with the completely open floor plan, gold package upgrades, bathrooms on every level, and the most important - the largest kitchen in the community that includes a coffee station by the refrigerator and a butler's pantry by the walk-in pantry closet. Master bedroom fits a king size bed and has a large walk-in closet, granite in the master bath and separate water closet. Large secondary bedrooms, hardwood throughout the main level, SS appliances, granite in the kitchen, deck and patio. Home Automation System! Amenities include: inground pool, fitness center, 4 playgrounds, 2 basketball courts, 2 tennis courts, around 3 miles of walking trails, community garden center, club house, locker/changing room with showers that can be used after using the pool or the fitness center and much more. Close to Coast Guard, Fort Meade, BWI, NSA. Centrally located between Baltimore, Annapolis and DC.
Location
State MD
County Anne Arundel
Zoning R10
Rooms
Other Rooms Dining Room, Primary Bedroom, Bedroom 2, Bedroom 3, Kitchen, Game Room, Family Room
Basement Connecting Stairway, Outside Entrance
Interior
Interior Features Combination Kitchen/Dining, Crown Moldings, Primary Bath(s), Floor Plan - Open
Hot Water Electric
Heating Heat Pump(s)
Cooling Central A/C
Equipment Dishwasher, Disposal, ENERGY STAR Refrigerator, Microwave, Oven - Self Cleaning, Oven/Range - Gas, Refrigerator
Fireplace N
Appliance Dishwasher, Disposal, ENERGY STAR Refrigerator, Microwave, Oven - Self Cleaning, Oven/Range - Gas, Refrigerator
Heat Source Natural Gas
Exterior
Exterior Feature Deck(s)
Parking Features Garage - Front Entry
Garage Spaces 4.0
Amenities Available Pool - Outdoor, Tennis Courts, Basketball Courts, Party Room, Fitness Center, Baseball Field, Common Grounds, Club House, Jog/Walk Path, Tot Lots/Playground
Water Access N
Accessibility Other
Porch Deck(s)
Attached Garage 2
Total Parking Spaces 4
Garage Y
Building
Story 3
Foundation Slab
Sewer Public Sewer
Water Public
Architectural Style Colonial
Level or Stories 3
Additional Building Above Grade, Below Grade
Structure Type 9'+ Ceilings
New Construction Y
Schools
Elementary Schools Solley
Middle Schools George Fox
High Schools Northeast
School District Anne Arundel County Public Schools
Others
Pets Allowed Y
Senior Community No
Tax ID 020379790242591
Ownership Fee Simple
SqFt Source Assessor
Acceptable Financing FHA, Conventional, VA, Bank Portfolio
Listing Terms FHA, Conventional, VA, Bank Portfolio
Financing FHA,Conventional,VA,Bank Portfolio
Special Listing Condition Standard
Pets Allowed Dogs OK, Cats OK
Read Less
Want to know what your home might be worth? Contact us for a FREE valuation!

Our team is ready to help you sell your home for the highest possible price ASAP

Bought with Nicole Marie Giordano • Coldwell Banker Waterman Realty
GET MORE INFORMATION





