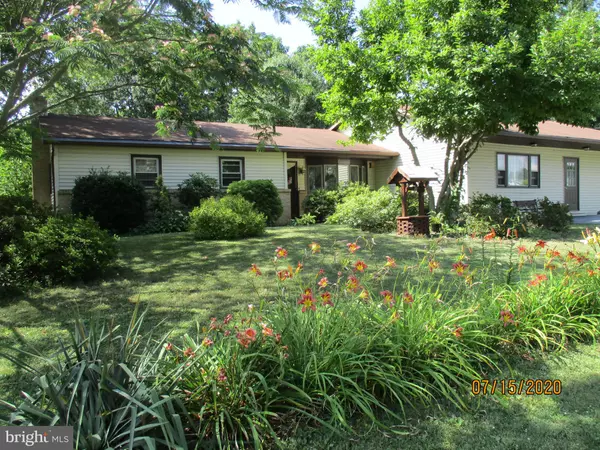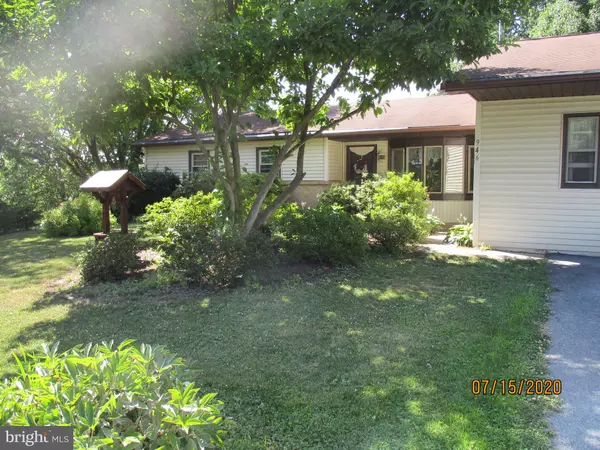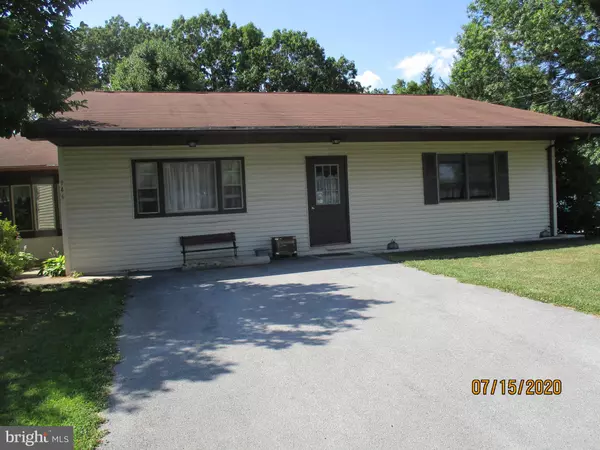$199,900
$199,900
For more information regarding the value of a property, please contact us for a free consultation.
946 SHERMANS VIEW RD Shermans Dale, PA 17090
3 Beds
2 Baths
1,696 SqFt
Key Details
Sold Price $199,900
Property Type Single Family Home
Sub Type Detached
Listing Status Sold
Purchase Type For Sale
Square Footage 1,696 sqft
Price per Sqft $117
Subdivision None Available
MLS Listing ID PAPY102390
Sold Date 08/28/20
Style Ranch/Rambler
Bedrooms 3
Full Baths 2
HOA Y/N N
Abv Grd Liv Area 1,696
Originating Board BRIGHT
Year Built 1972
Annual Tax Amount $2,704
Tax Year 2020
Lot Size 0.580 Acres
Acres 0.58
Property Description
THE GOOD LIFE begins at home in this 3BR (with possibility of 4 or 5), 2-Bath Ranch on .58 acre. Offering Living Room, Eat-In Kitchen and Formal Dining Room this home has a bonus room that could be used as a home office, playroom for children or den. Home currently has room off of kitchen used as a pantry, however could build closed-in pantry and use remainder of room for mud room. Lower Level has full bath and possibility of extra bedroom. Lower Level Walk Out with Workshop area. Two Car Oversized Attached Garage with plenty of storage space. Shed To Convey With Property. Fish Pond which includes pump/heater & filter. This home (years ago) housed a photography business. Currently using the business portion as formal dining room and den area. Extra room that was used as a changing room for photography business could be used for plenty of storage. Think changeover to in-law suite as well. If you are looking to increase your space, STEP INSIDE and be surprised at what this home has to offer your family. All it needs is you at a very affordable $199,900.
Location
State PA
County Perry
Area Carroll Twp (15040)
Zoning RESIDENTIAL
Rooms
Other Rooms Living Room, Dining Room, Bedroom 2, Bedroom 3, Kitchen, Den, Bedroom 1, Bathroom 1
Basement Interior Access, Outside Entrance, Walkout Level, Workshop, Partial, Partially Finished
Main Level Bedrooms 3
Interior
Interior Features Ceiling Fan(s), Kitchen - Eat-In, Formal/Separate Dining Room, Pantry, Window Treatments, Wood Stove, Wood Floors
Hot Water Electric
Heating Radiant, Wood Burn Stove
Cooling Wall Unit
Equipment Refrigerator, Oven/Range - Electric, Washer, Dryer - Electric
Appliance Refrigerator, Oven/Range - Electric, Washer, Dryer - Electric
Heat Source Electric
Exterior
Parking Features Additional Storage Area, Garage - Side Entry, Inside Access, Oversized
Garage Spaces 2.0
Water Access N
Accessibility None
Attached Garage 2
Total Parking Spaces 2
Garage Y
Building
Story 1
Sewer Private Sewer, On Site Septic
Water Private, Well
Architectural Style Ranch/Rambler
Level or Stories 1
Additional Building Above Grade, Below Grade
New Construction N
Schools
Elementary Schools Carroll
Middle Schools West Perry Middle
High Schools West Perry High School
School District West Perry
Others
Pets Allowed Y
Senior Community No
Tax ID 040-129.06-003.000
Ownership Fee Simple
SqFt Source Assessor
Acceptable Financing Cash, Conventional, FHA, USDA, VA
Listing Terms Cash, Conventional, FHA, USDA, VA
Financing Cash,Conventional,FHA,USDA,VA
Special Listing Condition Standard
Pets Allowed Cats OK, Dogs OK
Read Less
Want to know what your home might be worth? Contact us for a FREE valuation!

Our team is ready to help you sell your home for the highest possible price ASAP

Bought with JAMES RHOADS • Berkshire Hathaway HomeServices Homesale Realty

GET MORE INFORMATION





