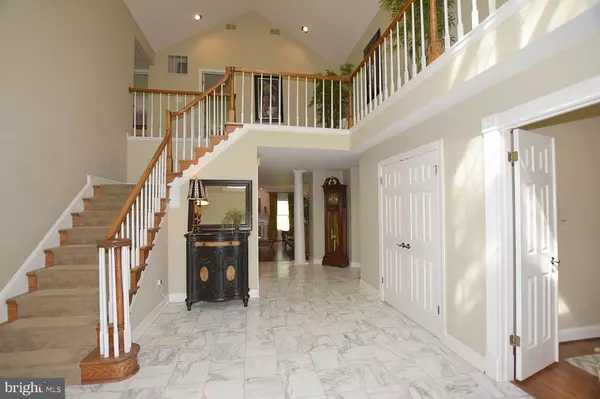$1,155,000
$1,179,000
2.0%For more information regarding the value of a property, please contact us for a free consultation.
9716 MIDDLETON RIDGE RD Vienna, VA 22182
5 Beds
5 Baths
5,356 SqFt
Key Details
Sold Price $1,155,000
Property Type Single Family Home
Sub Type Detached
Listing Status Sold
Purchase Type For Sale
Square Footage 5,356 sqft
Price per Sqft $215
Subdivision Middleton Two
MLS Listing ID VAFX1125882
Sold Date 08/27/20
Style Colonial
Bedrooms 5
Full Baths 4
Half Baths 1
HOA Fees $93/mo
HOA Y/N Y
Abv Grd Liv Area 4,156
Originating Board BRIGHT
Year Built 1989
Annual Tax Amount $12,572
Tax Year 2020
Lot Size 0.462 Acres
Acres 0.46
Property Description
**VACANT HOME-EASY TO SHOW**!! MUST REQUEST FOR SHOWING THROUGH SHOWING-TIME BEFORE YOU ENTER**!! Beautifully updated home in turn key condition on a great lot in sought after Middleton Ridge. This impressive 5400+ SF home sits on nearly a half acre. The main level includes an elegant living room and relaxing family room (both with fireplaces), library with built-ins, embassy-sized dining room with butler's pantry, remodeled chef's kitchen with imported granite countertops, food prep center island, custom glass tile backsplash and hi-end stainless steel appliances including a Viking six-burner gas cooktop, KitchenAid double convection wall ovens, KitchenAid electronic dishwasher, new French door refrigerator/freezer and a KitchenAid trash compactor. The adjoining breakfast nook provides a room-sized bay window and hardwood flooring with walnut inlay. Additionally, the main level affords a sumptuous master bedroom suite with hardwood flooring, sitting area, separate his & her closets (one is a walk-in) and recently-renovated upscale bath with comfort-height vanity with dual sinks, contemporary style slipper tub, upgraded frameless-glass shower and private lavatory with bidet. The upper level reveals a distinctive wraparound galley and three additional bedroom suites. One of the bedrooms enjoys an adjoining private bath, while the other two bedrooms share a connecting "Jack 'N Jill" bath. Downstairs, the finished lower lever offers 9+ foot ceilings, separate den/study with French doors, game room and expansive entertainment room with gas fireplace and cherry wet bar with granite top, three storage rooms (and one huge crawl space), additional full bath and 5th bedroom that's perfect as a nanny suite. Outside, the backyard offers a maintenance free Trex sundeck with Hinkley lighting, new roof with 100 yr. three dimensional architectural shingles and professionally landscaped yard with gracefully-curved paver walkway and inground sprinkler system. Convenient to nearby Tysons Corner, the Silver Line Metro, the town of Vienna, Great Falls, Dulles International Airport, downtown DC as well as "evenings" at Wolf Trap.
Location
State VA
County Fairfax
Zoning 301
Rooms
Other Rooms Living Room, Dining Room, Primary Bedroom, Sitting Room, Bedroom 2, Bedroom 3, Bedroom 4, Bedroom 5, Kitchen, Game Room, Family Room, Den, Library, Foyer, Breakfast Room, Laundry, Recreation Room
Basement Full, Fully Finished, Windows, Heated, Improved
Main Level Bedrooms 1
Interior
Interior Features Bar, Breakfast Area, Built-Ins, Butlers Pantry, Carpet, Ceiling Fan(s), Chair Railings, Crown Moldings, Entry Level Bedroom, Family Room Off Kitchen, Floor Plan - Traditional, Formal/Separate Dining Room, Kitchen - Gourmet, Kitchen - Island, Kitchen - Table Space, Primary Bath(s), Recessed Lighting, Tub Shower, Upgraded Countertops, Walk-in Closet(s), Wet/Dry Bar, Wood Floors
Hot Water Natural Gas, 60+ Gallon Tank
Heating Zoned, Humidifier, Forced Air
Cooling Zoned, Heat Pump(s), Ceiling Fan(s)
Flooring Hardwood, Carpet
Fireplaces Number 3
Fireplaces Type Brick, Gas/Propane
Equipment Cooktop, Dishwasher, Disposal, Dryer - Front Loading, Humidifier, Icemaker, Intercom, Refrigerator, Stainless Steel Appliances, Trash Compactor, Washer - Front Loading
Fireplace Y
Window Features Bay/Bow,Double Hung,Double Pane
Appliance Cooktop, Dishwasher, Disposal, Dryer - Front Loading, Humidifier, Icemaker, Intercom, Refrigerator, Stainless Steel Appliances, Trash Compactor, Washer - Front Loading
Heat Source Natural Gas
Laundry Main Floor
Exterior
Exterior Feature Deck(s)
Parking Features Garage - Front Entry
Garage Spaces 6.0
Utilities Available Natural Gas Available, Electric Available, Water Available
Amenities Available Tot Lots/Playground
Water Access N
Roof Type Architectural Shingle
Accessibility None
Porch Deck(s)
Attached Garage 2
Total Parking Spaces 6
Garage Y
Building
Lot Description Landscaping, Premium
Story 3
Sewer Public Sewer
Water Public
Architectural Style Colonial
Level or Stories 3
Additional Building Above Grade, Below Grade
Structure Type 9'+ Ceilings,2 Story Ceilings,Tray Ceilings,Cathedral Ceilings
New Construction N
Schools
Elementary Schools Colvin Run
Middle Schools Longfellow
High Schools Mclean
School District Fairfax County Public Schools
Others
HOA Fee Include Common Area Maintenance,Trash
Senior Community No
Tax ID 0191 11 0017
Ownership Fee Simple
SqFt Source Estimated
Security Features Security System
Acceptable Financing Cash, Conventional
Listing Terms Cash, Conventional
Financing Cash,Conventional
Special Listing Condition Standard
Read Less
Want to know what your home might be worth? Contact us for a FREE valuation!

Our team is ready to help you sell your home for the highest possible price ASAP

Bought with Kelly Olafsson • Berkshire Hathaway HomeServices PenFed Realty
GET MORE INFORMATION





