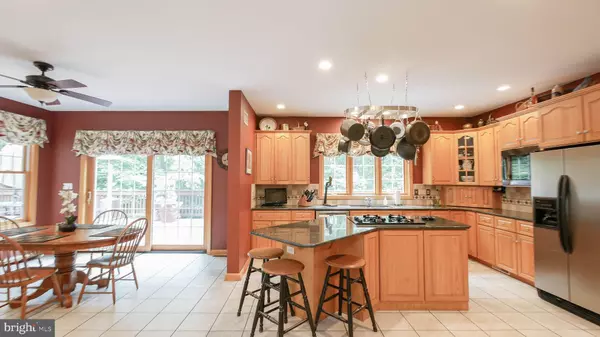$725,000
$739,900
2.0%For more information regarding the value of a property, please contact us for a free consultation.
1359 PENNSRIDGE PL Downingtown, PA 19335
4 Beds
4 Baths
6,700 SqFt
Key Details
Sold Price $725,000
Property Type Single Family Home
Sub Type Detached
Listing Status Sold
Purchase Type For Sale
Square Footage 6,700 sqft
Price per Sqft $108
Subdivision Brandywine Ridge
MLS Listing ID PACT511090
Sold Date 08/27/20
Style Traditional
Bedrooms 4
Full Baths 3
Half Baths 1
HOA Fees $25/ann
HOA Y/N Y
Abv Grd Liv Area 5,200
Originating Board BRIGHT
Year Built 1998
Annual Tax Amount $10,336
Tax Year 2020
Lot Size 7.200 Acres
Acres 7.2
Lot Dimensions 0.00 x 0.00
Property Description
Watch our video tour! https://www.youtube.com/watch?v=GhG7boMB228 Welcome to 1359 Pennsridge Place in West Bradford Twp situated on 7 beautifully wooded acres but yet still has a neighborhood setting in the sought after Brandywine Ridge community. This home is located in the award winning Downingtown school district. Bradford Heights Elementary is within walking distance. This house has it all, starting with a family room with a beautiful bay window, hardwood floors, two 6 foot sliding doors, vaulted ceiling with exposed beams and twin skylights. The floor to ceiling fieldstone, 8ft wide, raised-hearth, gas fireplace is the focal point of this large family room. The open floor plan leads to the custom kitchen which boasts granite counter tops, tile flooring, and tiled backspash and gas stove top. The eat-in breakfast area has an 8 ft sliding door that leads to the primary deck. There is a tiled mud room with two storage closets and powder room. The oversized dining room also has a bay window, chair rail and hardwood floors. You will treasure stunning views from your living room which features 4 windows. The two story foyer leads to the second level. Once on the 2nd floor, hardwood flooring extends from the hall throughout the master suite. The large master bedroom has triple windows overlooking the woods, tray ceiling and nest thermostat. The tiled master bath has a large Jacuzzi tub, separate dual head walk in shower, cherry vanity with two bowl granite counter and separate toilet room. A dual sided walk-in closet which has 3/4 wall cedar wainscoting throughout with custom shelving completes the master-suite. Leaving the master bedroom and continuing down the hall there are 2 large bedrooms and a 3rd bedroom/office space with an outside deck that overlooks the primary deck and the woods. Access to the attic is from a pull down stairs located in the office/bedroom. Once in the attic you will find plywood flooring for storage as well as access to the HVAC system that supplies the 2nd floor. This system was fully replaced in 2018. Continuing through the office/bedroom, there is a storage room over the garage. The hall bathroom is tiled and has cherry cabinets with dual bowl granite top. It also has a separate toilet and shower/ tub. Next to the hall bathroom you will find a tile floor laundry room that has cabinets, counter space and a utility sink along with a washer and gas dryer. The walk-out basement with french doors leading to the backyard has a finished recreation and work out area. There is a wet bar and a 2800 bottle, temperature controlled, tiled floor wine cellar. There is a natural gas stove that will keep the basement cozy with its attached fan system and remote control. There is a full bathroom as you leave the finished part of the basement and walk through to the 2nd HVAC room and 2nd laundry room. Continuing in the basement, you will walk into the unfinished basement section that is under the garage. This huge 30 x 40 foot space can serve as a workout room, wood working room, shop, music, art, or dance studio. There are spandex planks used for support so there are no poles or beams and the ceiling is 9 ft high with an oversized door leading to the outside. This area has a 3rd HVAC system for heating and cooling that runs off the 100 amp service dedicated to that room. . The 3 plus car garage has 9 ft ceilings and oversized garage doors for trailer or boat storage. Garage is 30 x 40 feet. Primary deck is 14 x 63 ft with walkway to the garage. There is a natural gas outlet for the grill on the deck so you can convert your outdoor grill and no longer need to exchange propane tanks. Public water and sewer. Central air. Natural gas heating, Built in 1998. New roof in 2016. 1359 Pennsridge Place has so much to offer and will not last! Call to schedule a private showing today!
Location
State PA
County Chester
Area West Bradford Twp (10350)
Zoning R1C
Rooms
Basement Full
Interior
Hot Water Other
Heating Forced Air
Cooling Central A/C
Fireplaces Number 1
Heat Source Natural Gas
Exterior
Parking Features Oversized, Covered Parking
Garage Spaces 3.0
Water Access N
Accessibility None
Attached Garage 3
Total Parking Spaces 3
Garage Y
Building
Story 2
Sewer Public Sewer
Water Public
Architectural Style Traditional
Level or Stories 2
Additional Building Above Grade, Below Grade
New Construction N
Schools
School District Downingtown Area
Others
Senior Community No
Tax ID 50-02 -0134
Ownership Fee Simple
SqFt Source Assessor
Special Listing Condition Standard
Read Less
Want to know what your home might be worth? Contact us for a FREE valuation!

Our team is ready to help you sell your home for the highest possible price ASAP

Bought with Ginger Childs • RE/MAX Achievers-Collegeville

GET MORE INFORMATION





