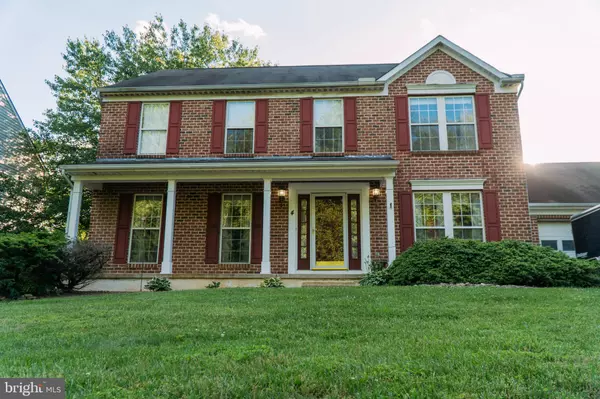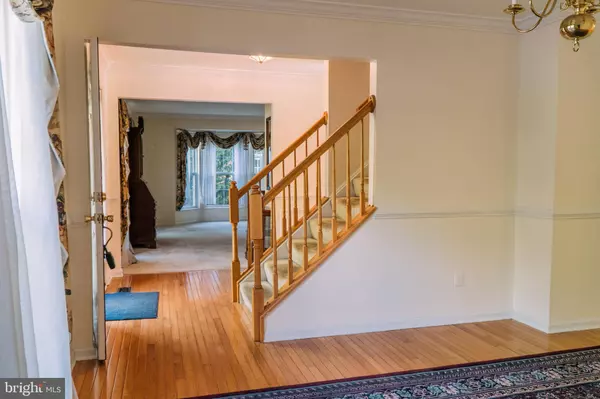$335,000
$338,000
0.9%For more information regarding the value of a property, please contact us for a free consultation.
4 ALDRIDGE CT Newark, DE 19702
4 Beds
3 Baths
3,207 SqFt
Key Details
Sold Price $335,000
Property Type Single Family Home
Sub Type Detached
Listing Status Sold
Purchase Type For Sale
Square Footage 3,207 sqft
Price per Sqft $104
Subdivision Woodland Village
MLS Listing ID DENC502660
Sold Date 08/26/20
Style Colonial
Bedrooms 4
Full Baths 2
Half Baths 1
HOA Fees $22/ann
HOA Y/N Y
Abv Grd Liv Area 2,675
Originating Board BRIGHT
Year Built 1996
Annual Tax Amount $3,234
Tax Year 2020
Lot Size 7,841 Sqft
Acres 0.18
Lot Dimensions 80.00 x 100.00
Property Description
This home is now priced roughly 20k LESS than the last home sold in this neighborhood with similar square footage because Seller's understand home needs carpet, and some updating. Located in Woodland Village, this former model home, has a lot to offer its new owner. Recently updated kitchen with new cabinets, granite countertops, island, and tile backsplash. Access the nicely landscaped backyard from the kitchen, where you will find a spacious deck. A concrete area off to the side of the deck, covered by a pergola, is an ideal spot for an out door table or hot tub. Back inside, there is a large dining room, with hardwood floors, and decorative alcoves which are perfect for displaying flower arrangements or pieces of art. Partially finished basement offers two rooms both with built in shelving. All appliances included. Home being sold As-Is.
Location
State DE
County New Castle
Area Newark/Glasgow (30905)
Zoning NC6.5
Rooms
Other Rooms Living Room, Dining Room, Primary Bedroom, Bedroom 2, Bedroom 3, Kitchen, Family Room, Bedroom 1, Other, Bathroom 1
Basement Full, Partially Finished
Interior
Interior Features Ceiling Fan(s), Chair Railings, Crown Moldings, Dining Area, Family Room Off Kitchen, Floor Plan - Open, Formal/Separate Dining Room, Kitchen - Eat-In, Kitchen - Island, Primary Bath(s), Skylight(s), Soaking Tub, Walk-in Closet(s), Upgraded Countertops
Hot Water Electric
Heating Forced Air
Cooling Central A/C
Fireplaces Number 1
Heat Source Electric
Exterior
Parking Features Garage - Front Entry
Garage Spaces 2.0
Water Access N
Accessibility None
Attached Garage 2
Total Parking Spaces 2
Garage Y
Building
Story 3
Sewer Public Septic
Water Public
Architectural Style Colonial
Level or Stories 3
Additional Building Above Grade, Below Grade
New Construction N
Schools
School District Christina
Others
Senior Community No
Tax ID 11-020.20-042
Ownership Fee Simple
SqFt Source Assessor
Acceptable Financing Conventional, Cash
Listing Terms Conventional, Cash
Financing Conventional,Cash
Special Listing Condition Standard
Read Less
Want to know what your home might be worth? Contact us for a FREE valuation!

Our team is ready to help you sell your home for the highest possible price ASAP

Bought with Edward L Cole Jr. • Springer Realty Group

GET MORE INFORMATION





