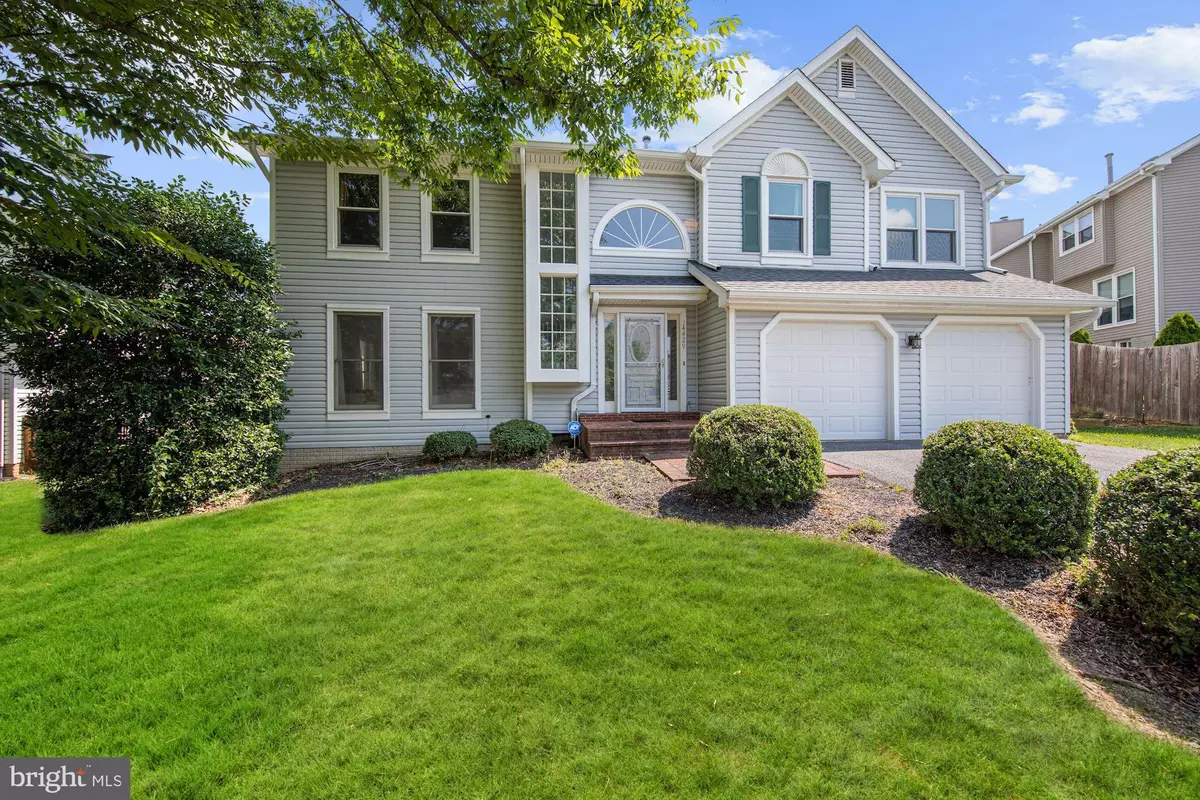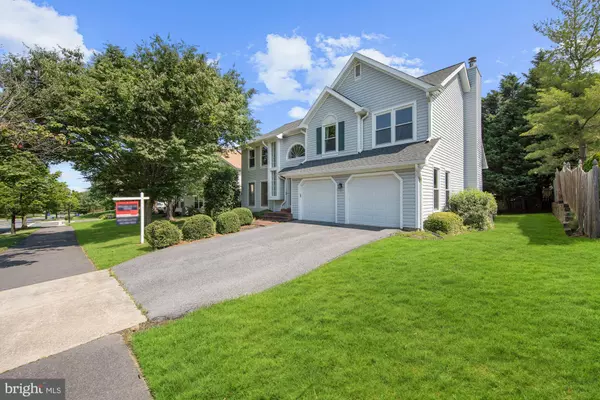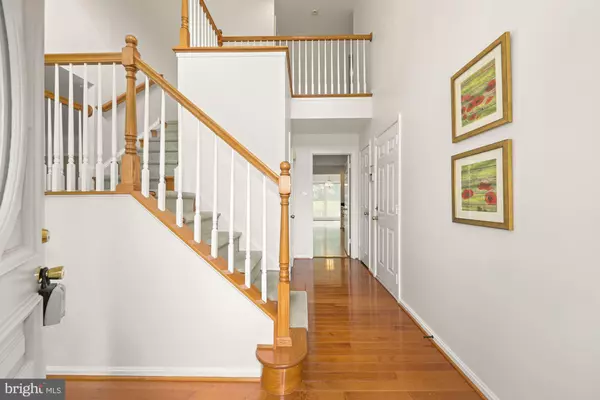$795,000
$795,000
For more information regarding the value of a property, please contact us for a free consultation.
14429 STONEBRIDGE VIEW DR North Potomac, MD 20878
4 Beds
3 Baths
3,928 SqFt
Key Details
Sold Price $795,000
Property Type Single Family Home
Sub Type Detached
Listing Status Sold
Purchase Type For Sale
Square Footage 3,928 sqft
Price per Sqft $202
Subdivision Stonebridge
MLS Listing ID MDMC714076
Sold Date 08/21/20
Style Contemporary
Bedrooms 4
Full Baths 2
Half Baths 1
HOA Fees $57/ann
HOA Y/N Y
Abv Grd Liv Area 3,228
Originating Board BRIGHT
Year Built 1988
Annual Tax Amount $8,165
Tax Year 2019
Lot Size 7,500 Sqft
Acres 0.17
Property Description
FABULOUS, CONTEMPORARY STONEBRIDGE SHOWSTOPPER! This modern 4 BR 2.5 BA home features a bright two-story foyer, gleaming hardwood floors, crown molding in the formal living and dining rooms, and a custom-built, light-filled bonus sunroom addition. The updated gourmet eat-in kitchen with granite countertops, double ovens, stainless steel appliances, and breakfast room opens to a cozy, yet spacious family room with a wood-burning fireplace and marble mantel. Boasting 3 spacious bedrooms and a master bedroom suite with vaulted ceiling, walk-in closet with organizers, and en-suite bathroom, the upper level pleases with hardwood floors and a conveniently located laundry room with a side-by-side washer and dryer. With plenty of storage space that can also be finished, the lower level features an expansive recreation room with endless usage possibilities. The large, freshly painted deck is perfect for dining al fresco or spending an afternoon outdoors. Within close proximity to great shops and restaurants, and walking distance to the community clubhouse and swimming pool, this move-in ready home is truly a gem!
Location
State MD
County Montgomery
Zoning PD3
Rooms
Other Rooms Living Room, Dining Room, Primary Bedroom, Bedroom 2, Bedroom 3, Kitchen, Family Room, Foyer, Breakfast Room, Bedroom 1, Sun/Florida Room, Laundry, Recreation Room, Storage Room, Utility Room, Bathroom 1, Primary Bathroom, Half Bath
Basement Interior Access, Partial
Interior
Interior Features Breakfast Area, Carpet, Ceiling Fan(s), Chair Railings, Crown Moldings, Dining Area, Family Room Off Kitchen, Floor Plan - Traditional, Formal/Separate Dining Room, Kitchen - Eat-In, Kitchen - Gourmet, Kitchen - Table Space, Primary Bath(s), Pantry, Recessed Lighting, Soaking Tub, Stall Shower, Tub Shower, Upgraded Countertops, Walk-in Closet(s), Window Treatments, Wood Floors
Hot Water Natural Gas
Heating Forced Air
Cooling Central A/C
Flooring Carpet, Ceramic Tile, Hardwood
Fireplaces Number 1
Fireplaces Type Wood
Furnishings No
Fireplace Y
Heat Source Natural Gas
Laundry Upper Floor
Exterior
Parking Features Garage - Front Entry, Garage Door Opener
Garage Spaces 4.0
Amenities Available Club House, Jog/Walk Path, Pool - Outdoor
Water Access N
View Garden/Lawn, Trees/Woods
Roof Type Composite,Shingle
Accessibility None
Attached Garage 2
Total Parking Spaces 4
Garage Y
Building
Story 3
Sewer Public Sewer
Water Public
Architectural Style Contemporary
Level or Stories 3
Additional Building Above Grade, Below Grade
New Construction N
Schools
Elementary Schools Stone Mill
Middle Schools Cabin John
High Schools Thomas S. Wootton
School District Montgomery County Public Schools
Others
HOA Fee Include Common Area Maintenance
Senior Community No
Tax ID 160602632470
Ownership Fee Simple
SqFt Source Assessor
Special Listing Condition Standard
Read Less
Want to know what your home might be worth? Contact us for a FREE valuation!

Our team is ready to help you sell your home for the highest possible price ASAP

Bought with Jie He • Profound Realty, Inc.

GET MORE INFORMATION





