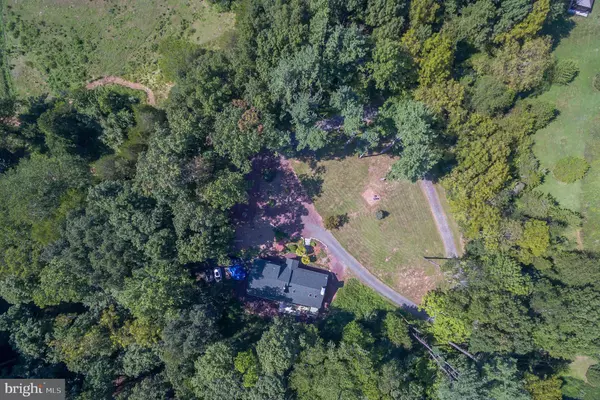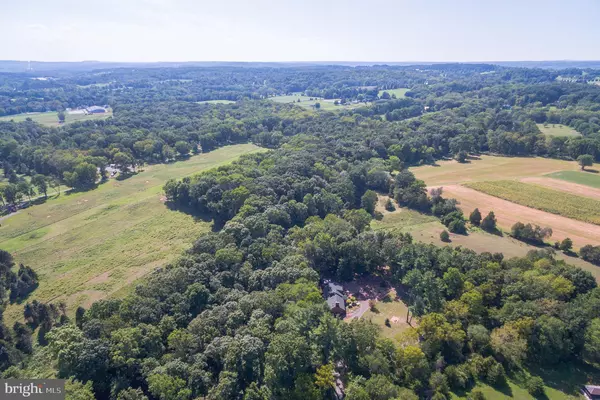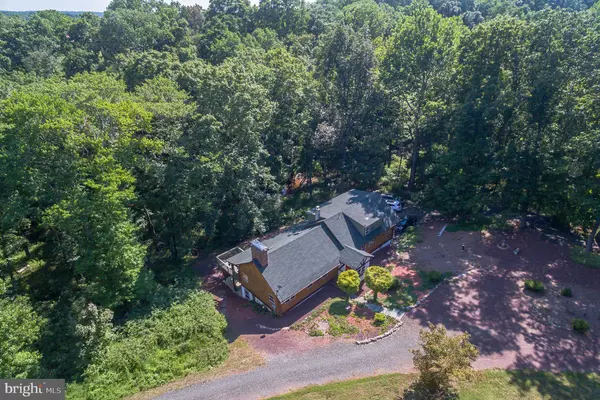$550,000
$550,000
For more information regarding the value of a property, please contact us for a free consultation.
76 BOWNE STATION RD Stockton, NJ 08559
3 Beds
3 Baths
2,700 SqFt
Key Details
Sold Price $550,000
Property Type Single Family Home
Sub Type Detached
Listing Status Sold
Purchase Type For Sale
Square Footage 2,700 sqft
Price per Sqft $203
Subdivision ///
MLS Listing ID NJHT105912
Sold Date 06/05/20
Style Log Home
Bedrooms 3
Full Baths 3
HOA Y/N N
Abv Grd Liv Area 2,700
Originating Board BRIGHT
Year Built 1978
Annual Tax Amount $10,000
Tax Year 2019
Lot Size 8.540 Acres
Acres 8.54
Lot Dimensions 8.54a
Property Description
**Brand new septic!! See our 3D Tour!! Your clients can look around without ever coming! Nestled in the woods at the end of a long, tree-lined driveway on an 8 acre former Christmas Tree lot, this beautiful log home will change your idea of what log home living is - this home is truly an experience that will leave visitors taken aback. Enter through the brick foyer entryway which leads to a great open room with cathedral ceilings, fully updated kitchen, dining area and formal living room with a grand brick fireplace. With gorgeous thick pine wood floors throughout, the home is updated with boutique touches everywhere such as a copper ceiling detail, barrel sinks, and a sliding barn door leading to a tiled oasis rain shower to name a few. Offering 3 bedrooms and 3 full baths, the master bedroom and bathroom are a truly unique experience with qualities of the most romantic bed and breakfast you've ever stayed in. the lower level of the home is currently set up as an in law suit with it's own separate entrance and is ready to be transformed in to your dream space, whether that be a game and tv room or a entertainment space with a wet bar for hosting parties. The outdoor living space of this home is endless with a finished patio off of the lower level of the home and an elevated rear deck that spans the entire length of the home offering incredible wooded views, and the sound of trickling water from Alexauken Creek which cuts through the back of the property. Minutes from the Historic towns of Lambertville and New Hope, 40 Miles from Philadelphia and 80 Miles from New York, the location of this bucolic estate couldn't be more perfect.
Location
State NJ
County Hunterdon
Area Delaware Twp (21007)
Zoning A-1
Rooms
Basement Fully Finished
Main Level Bedrooms 3
Interior
Interior Features 2nd Kitchen
Hot Water Other
Heating Baseboard - Electric
Cooling Window Unit(s)
Flooring Hardwood
Fireplaces Number 2
Fireplaces Type Brick, Wood, Metal
Fireplace Y
Heat Source Oil
Laundry Lower Floor
Exterior
Parking Features Garage - Side Entry
Garage Spaces 2.0
Water Access N
View Trees/Woods
Roof Type Shingle
Accessibility None
Attached Garage 2
Total Parking Spaces 2
Garage Y
Building
Story 2
Sewer On Site Septic
Water Private, Well
Architectural Style Log Home
Level or Stories 2
Additional Building Above Grade, Below Grade
Structure Type Log Walls
New Construction N
Schools
Elementary Schools Delaware Township E.S. #1
Middle Schools Hunterdon Central
High Schools Hunterdon Central
School District Hunterdon Central Regiona Schools
Others
Pets Allowed Y
Senior Community No
Tax ID 07-00058-00002 05
Ownership Fee Simple
SqFt Source Estimated
Acceptable Financing Cash, Conventional
Horse Property N
Listing Terms Cash, Conventional
Financing Cash,Conventional
Special Listing Condition Standard
Pets Allowed Dogs OK, Cats OK
Read Less
Want to know what your home might be worth? Contact us for a FREE valuation!

Our team is ready to help you sell your home for the highest possible price ASAP

Bought with Non Member • Non Subscribing Office

GET MORE INFORMATION





