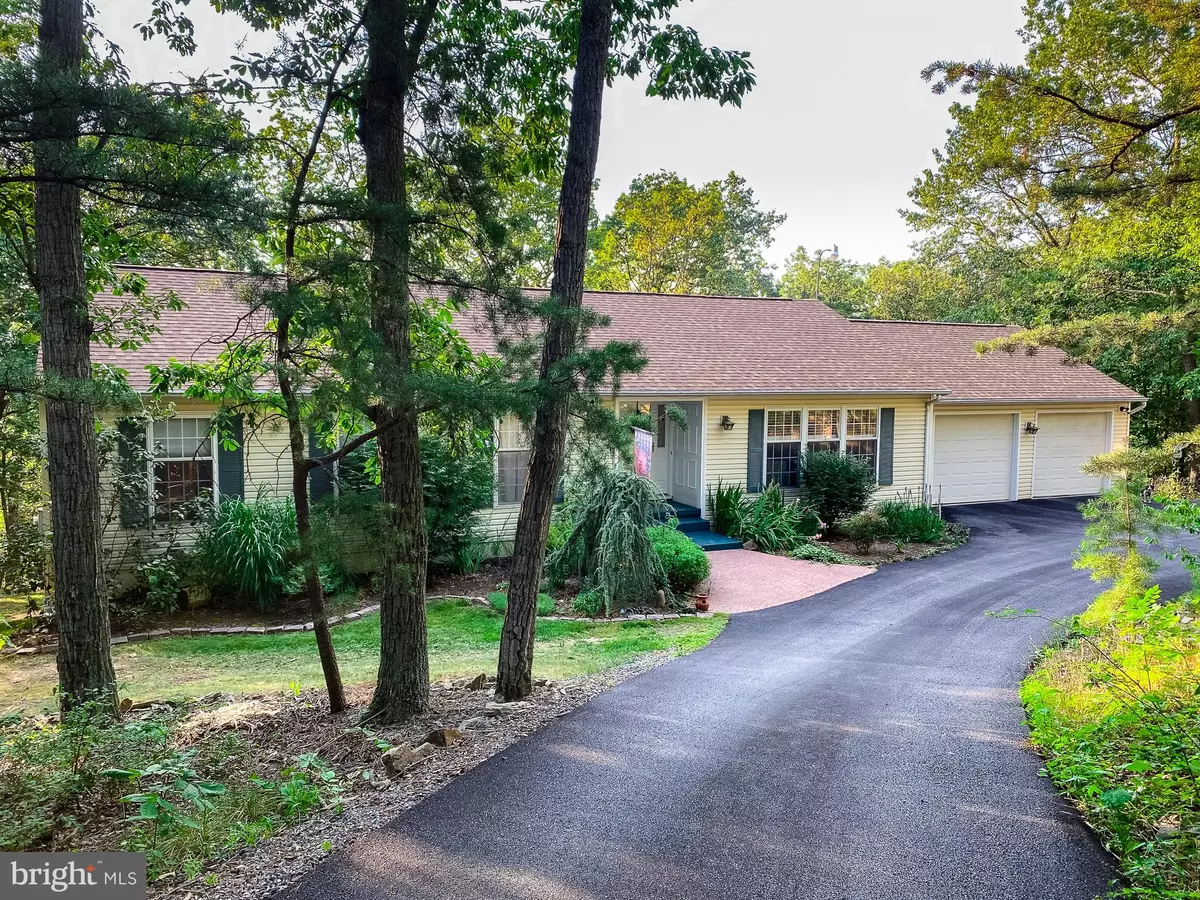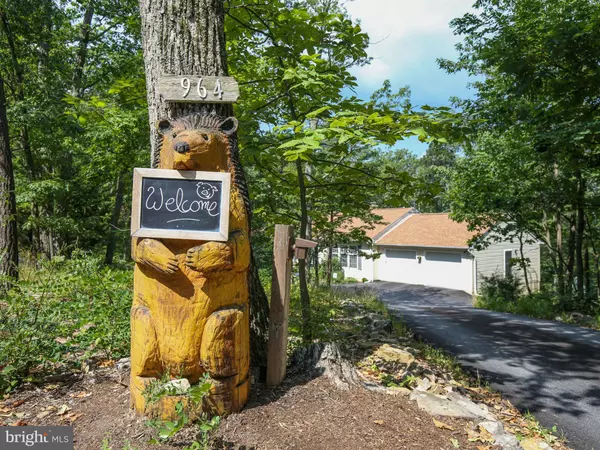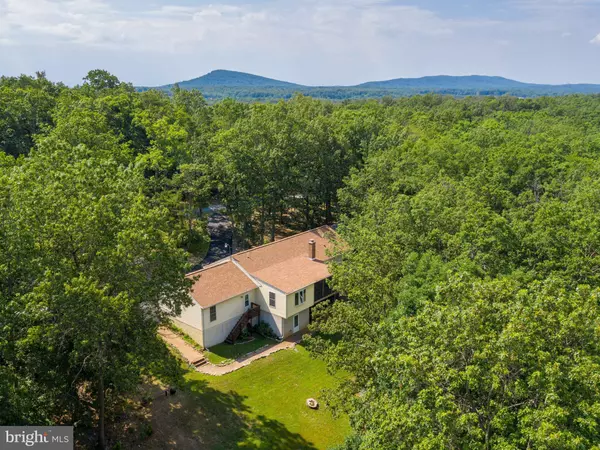$349,000
$349,000
For more information regarding the value of a property, please contact us for a free consultation.
964 VALLEY VIEW DR Winchester, VA 22603
4 Beds
3 Baths
2,904 SqFt
Key Details
Sold Price $349,000
Property Type Single Family Home
Sub Type Detached
Listing Status Sold
Purchase Type For Sale
Square Footage 2,904 sqft
Price per Sqft $120
Subdivision None Available
MLS Listing ID VAFV158686
Sold Date 08/26/20
Style Ranch/Rambler
Bedrooms 4
Full Baths 3
HOA Y/N N
Abv Grd Liv Area 1,708
Originating Board BRIGHT
Year Built 1994
Annual Tax Amount $1,812
Tax Year 2019
Lot Size 2.900 Acres
Acres 2.9
Property Sub-Type Detached
Property Description
Serene, park like setting on just under 3 acres close to town with main floor living with large, updated kitchen, 4 bedrooms, 3 full baths and just perfect if you'd like to have animals! Extensive hardscaping, deck in the woods, screened in porch, finished walk out basement. Located in an area with lovely homes, the owners have lovingly made numerous improvements! The sellers are only moving so they have the land they need to set up a pig sanctuary! List of improvements: 2011 - Storage / work shed built and delivered ($2,400)2012 - Complete new kitchen and finished basement room underneath ($50,000)2012 - French doors to deck ($800)2015- Additional open storage roofing built / added to shed ($1,000)2016- Second storage shed built and delivered ($3,000)2017- Removed carpet and adding Allure wood flooring to basement ($8,000)2018- Unfinished portion of basement completed with enclosed temperature controlled room and drywalling / painting of secondary room ($8,000)2018 - Brand new roof with 30 year shingles ($10,560)2018 - Paving of gravel driveway loop and addition of paved parking area for RV trailer or additional vehicles ($10,300)2019- Expansion of basement half bath into full bathroom with tiled walk-in shower ($10,000)2018 - Deck / Platform constructed in woods for viewing ($800)2019 - New Ecowater Softener WiFi Water Treatment System ($3,159)2020 - New HVAC 18 SEER System ($8,630) (On order - to be installed)Appliance upgrade years:2019 - Dishwasher2019 - Oven2020 - Dryer
Location
State VA
County Frederick
Zoning RA
Rooms
Basement Full, Heated, Improved, Outside Entrance, Interior Access, Walkout Level
Main Level Bedrooms 3
Interior
Interior Features Entry Level Bedroom, Kitchen - Island, Water Treat System, WhirlPool/HotTub, Wood Floors, Wood Stove, Ceiling Fan(s)
Hot Water Electric
Heating Heat Pump(s)
Cooling Central A/C
Equipment Built-In Microwave, Dishwasher, Disposal, Dryer, Exhaust Fan, Oven/Range - Electric, Refrigerator, Washer, Water Conditioner - Owned, Extra Refrigerator/Freezer
Appliance Built-In Microwave, Dishwasher, Disposal, Dryer, Exhaust Fan, Oven/Range - Electric, Refrigerator, Washer, Water Conditioner - Owned, Extra Refrigerator/Freezer
Heat Source Electric
Exterior
Exterior Feature Deck(s), Porch(es), Screened
Parking Features Garage - Front Entry, Garage Door Opener
Garage Spaces 2.0
Water Access N
Roof Type Architectural Shingle
Accessibility None
Porch Deck(s), Porch(es), Screened
Attached Garage 2
Total Parking Spaces 2
Garage Y
Building
Story 2
Sewer On Site Septic
Water Well
Architectural Style Ranch/Rambler
Level or Stories 2
Additional Building Above Grade, Below Grade
New Construction N
Schools
High Schools James Wood
School District Frederick County Public Schools
Others
Senior Community No
Tax ID 41 A 7
Ownership Fee Simple
SqFt Source Assessor
Special Listing Condition Standard
Read Less
Want to know what your home might be worth? Contact us for a FREE valuation!

Our team is ready to help you sell your home for the highest possible price ASAP

Bought with Stuart A Wolk • ERA Oakcrest Realty, Inc.
GET MORE INFORMATION





