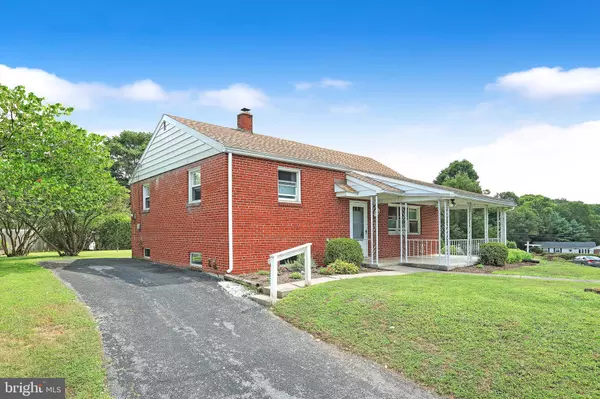$136,000
$136,000
For more information regarding the value of a property, please contact us for a free consultation.
5230 CRESTWOOD DR Harrisburg, PA 17109
3 Beds
1 Bath
1,357 SqFt
Key Details
Sold Price $136,000
Property Type Single Family Home
Sub Type Detached
Listing Status Sold
Purchase Type For Sale
Square Footage 1,357 sqft
Price per Sqft $100
Subdivision Huntfield
MLS Listing ID PADA113580
Sold Date 08/14/20
Style Split Level
Bedrooms 3
Full Baths 1
HOA Y/N N
Abv Grd Liv Area 1,357
Originating Board BRIGHT
Year Built 1955
Annual Tax Amount $2,298
Tax Year 2020
Lot Size 7,800 Sqft
Acres 0.18
Property Description
Upgraded to Natural Gas! Brand New Furnace! Brand New Electrical Panel! Come and see this charming, traditional, brick home - nestled on a corner lot with its relaxing, well maintained back yard. This the perfect opportunity to make this house your own, and update it to your own taste. Slightly dated, but Move-In Ready! This property is priced with room to make your own upgrades. The property next door recently sold for $163,500! An inspection report is available - so you can be comfortable, knowing you have the information you need. And this property boasts more storage than you would imagine - Attic storage is accessed from the 3rd bedroom, full basement and 10x10 shed in backyard. 3rd bedroom could easily function as bonus room, playroom, office, etc. Schedule your private showing today!
Location
State PA
County Dauphin
Area Lower Paxton Twp (14035)
Zoning RESIDENTIAL
Rooms
Other Rooms Living Room, Dining Room, Bedroom 2, Bedroom 3, Kitchen, Basement, Bedroom 1, Bathroom 1
Basement Partial
Main Level Bedrooms 2
Interior
Hot Water Electric
Heating Forced Air
Cooling Ceiling Fan(s)
Heat Source Oil
Exterior
Water Access N
Accessibility None
Garage N
Building
Story 3
Sewer Public Sewer
Water Public
Architectural Style Split Level
Level or Stories 3
Additional Building Above Grade, Below Grade
New Construction N
Schools
High Schools Central Dauphin East
School District Central Dauphin
Others
Senior Community No
Tax ID 35-063-059-000-0000
Ownership Fee Simple
SqFt Source Assessor
Special Listing Condition Standard
Read Less
Want to know what your home might be worth? Contact us for a FREE valuation!

Our team is ready to help you sell your home for the highest possible price ASAP

Bought with ADAM Z RHOADS • Howard Hanna Company-Camp Hill

GET MORE INFORMATION





