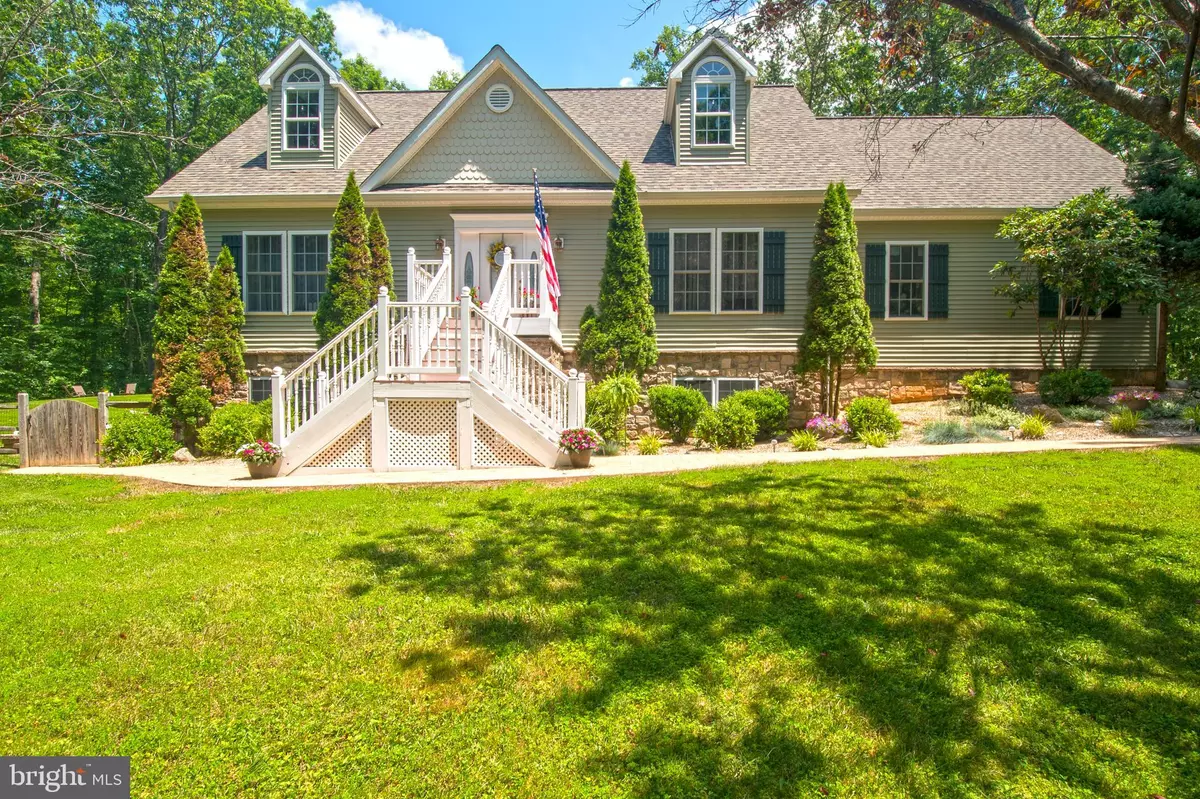$448,500
$448,500
For more information regarding the value of a property, please contact us for a free consultation.
3537 HOLLY SPRINGS RD Amissville, VA 20106
4 Beds
4 Baths
3,309 SqFt
Key Details
Sold Price $448,500
Property Type Single Family Home
Sub Type Detached
Listing Status Sold
Purchase Type For Sale
Square Footage 3,309 sqft
Price per Sqft $135
Subdivision Quail Ridge
MLS Listing ID VACU141628
Sold Date 08/13/20
Style Cape Cod
Bedrooms 4
Full Baths 3
Half Baths 1
HOA Y/N N
Abv Grd Liv Area 2,283
Originating Board BRIGHT
Year Built 2004
Annual Tax Amount $2,431
Tax Year 2019
Lot Size 2.580 Acres
Acres 2.58
Property Description
Beautiful Cape Cod Style Home w/Stone FoundationPatio to Gorgeous, Private Backyard that Backs to Protected Land, Fenced Backyard w/Firepit for Entertaining & New Rainbow Brand Playset Conveys, Shed w/Electricity, 2.58 Acres, Main LevelMaster Bedroom 17 X15 : Ceiling Fan, Large Walk In Closet w Master Bathroom: 2 Person Soaking Tub, Ceramic Tile Flooring, Separate Shower, His/Hers Separate Vanities, Dining Room 13 X10 : Hardwood, Chair Rail, Wainscoting, Sliding Glass Door to Patio, Kitchen 21 X16 Hardwood, Granite Counters, Updated Oak Cabinets, New Fingerprint Resistant Stainless Steel Appliances - Wardrobe-Style Refrigerator, Smooth Surface Stove, Window over Sink, Tumbled Tile Backsplash w/Custom Listello, Slider Door to Patio, Pass Through to Family Room, Family Room 17 X17 : Hardwoods, Crown Molding, Powder Room: Hardwood, Updated Vanity & Fixtures, Mud Room: Entrance from Garage, Washer, Dryer, 2 Car Garage: Auto Openers, Remotes, Bedroom 2 19 x15 : Ceiling Fan, Extra Hatch Storage, Bedroom 3 19 x16 : Ceiling Fans, Extra Hatch Storage, Bonus Room, Bonus Room 24 X14 : Vaulted Ceiling, Ceiling Fan, Finished Area Over Garage off Bedroom 3, Hallway: Large Linen Closet, Crown Molding, Loft Area, Full Hall Bath: Ceramic Tile, Claw Tub, Basement Walkout Level French Doors, Large Rec Room Area - Projection Screens Convey, Bar Area/Kitchenette w/Pendant Lighting, Full Bathroom w/Slate Floor, Updated Fixtures and Vanity, Bedroom 4 - Ceiling Fan, Laminate Flooring Additional Upgrades: Garage is Oversized to Accommodate Large Trucks and SUVs, Upgraded Pressure Tank in 2019, HVAC Units Replaced in 2016, Roof Inspection Completed in 2020Clear Termite Inspection 2020 ***see agent remarks!!!
Location
State VA
County Culpeper
Zoning RA
Rooms
Other Rooms Dining Room, Primary Bedroom, Bedroom 2, Bedroom 4, Kitchen, Family Room, Bedroom 1, Exercise Room, Laundry, Recreation Room, Media Room
Basement Full
Main Level Bedrooms 1
Interior
Interior Features Ceiling Fan(s), Chair Railings, Crown Moldings, Dining Area, Entry Level Bedroom, Family Room Off Kitchen, Floor Plan - Open, Kitchen - Galley, Primary Bath(s), Soaking Tub, Wainscotting, Upgraded Countertops, Walk-in Closet(s), Wet/Dry Bar, Wood Floors
Hot Water Electric
Heating Heat Pump(s)
Cooling Central A/C
Equipment Built-In Microwave, Disposal, Dryer - Electric, Washer, Water Heater, Dishwasher, Stove, Refrigerator
Furnishings No
Fireplace N
Appliance Built-In Microwave, Disposal, Dryer - Electric, Washer, Water Heater, Dishwasher, Stove, Refrigerator
Heat Source Electric
Laundry Has Laundry
Exterior
Exterior Feature Patio(s)
Parking Features Garage Door Opener
Garage Spaces 2.0
Fence Fully
Water Access N
Accessibility None
Porch Patio(s)
Attached Garage 2
Total Parking Spaces 2
Garage Y
Building
Story 2
Sewer On Site Septic
Water Private
Architectural Style Cape Cod
Level or Stories 2
Additional Building Above Grade, Below Grade
New Construction N
Schools
Elementary Schools Emerald Hill
Middle Schools Culpeper
High Schools Culpeper
School District Culpeper County Public Schools
Others
Pets Allowed Y
Senior Community No
Tax ID 6K- -1- -5
Ownership Fee Simple
SqFt Source Assessor
Security Features Electric Alarm
Acceptable Financing Conventional, Cash, FHA, VA
Listing Terms Conventional, Cash, FHA, VA
Financing Conventional,Cash,FHA,VA
Special Listing Condition Standard
Pets Allowed No Pet Restrictions
Read Less
Want to know what your home might be worth? Contact us for a FREE valuation!

Our team is ready to help you sell your home for the highest possible price ASAP

Bought with Amy L Timbers • Washington Fine Properties, LLC

GET MORE INFORMATION





