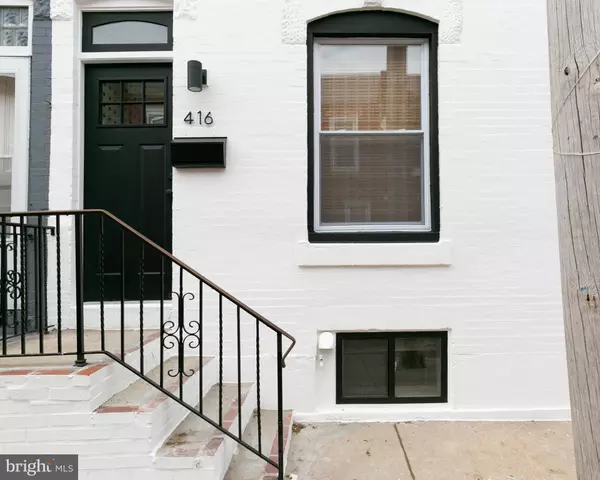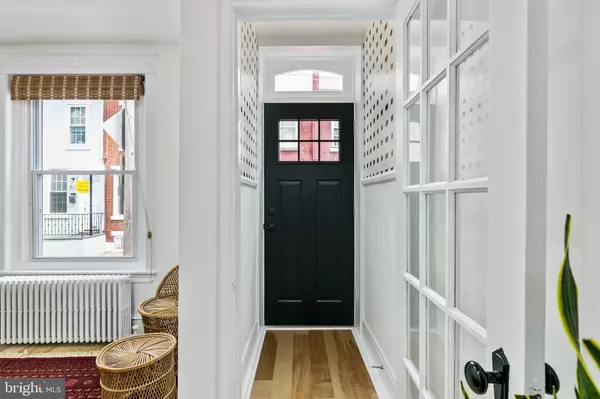$249,900
$249,900
For more information regarding the value of a property, please contact us for a free consultation.
416 DURFOR ST Philadelphia, PA 19148
2 Beds
1 Bath
1,000 SqFt
Key Details
Sold Price $249,900
Property Type Townhouse
Sub Type Interior Row/Townhouse
Listing Status Sold
Purchase Type For Sale
Square Footage 1,000 sqft
Price per Sqft $249
Subdivision Whitman
MLS Listing ID PAPH910216
Sold Date 08/12/20
Style Straight Thru,Traditional
Bedrooms 2
Full Baths 1
HOA Y/N N
Abv Grd Liv Area 1,000
Originating Board BRIGHT
Year Built 1920
Annual Tax Amount $3,732
Tax Year 2020
Lot Size 728 Sqft
Acres 0.02
Lot Dimensions 14.00 x 52.00
Property Description
Proudly presenting 416 Durfor Street - An all-new, lovingly renovated home, steps from Mifflin Square Park! This freshly painted brick-front property has prioritized thoughtful design from top to bottom, all while maximizing its interior square footage. Upon entering, you're immediately greeted by a cozy vestibule featuring custom wallpaper and a charming glass panel door, which leads you into the sun-soaked first floor. Here you will discover the freshly painted interior featuring 5-inch wide natural birch engineered hardwood floors, high ceilings and recessed lighting. The open floor plan showcases a living area in addition to a dining area perfect for entertaining. Step through a charming archway to find a kitchen obsessed with design. Featuring chevron tile backsplash that flows from the counter top to the ceiling, custom floating live-edge shelving, white shaker cabinets with matte black hardware, a highly desirable farm sink, butcher block countertops, brand new stainless steel appliances, as well as a sky-light which bathes the space in natural light from morning till night. From the kitchen you have access to the spacious backyard, featuring a patio landing space, ideal for your morning coffee and happy hour evening routine. Now more than ever we appreciate an outdoor space, and this quaint backyard provides a blank canvas ready to be turned into a plant oasis or BBQ hotspot. On the second floor are two bright and airy bedrooms featuring brand new, ultra-soft and thickly padded carpeting and above average row home closets! With ample storage in the bedrooms, an extra linen closet in the hall and a basement for any non-essentials, you ll be able to fit everything you need. The 3-piece bathroom at the top of the staircase features a huge window for additional natural light, a floating sink with recessed hardware, matte black fixtures and new tile. With a WalkScore of 92, 416 Durfor Street gives you immediate access to nearby 95, Broad Street and Passyunk Ave. We welcome your showing!
Location
State PA
County Philadelphia
Area 19148 (19148)
Zoning RSA5
Rooms
Basement Improved, Poured Concrete, Full
Interior
Interior Features Wood Floors, Upgraded Countertops, Skylight(s), Recessed Lighting, Kitchen - Gourmet, Floor Plan - Traditional, Ceiling Fan(s), Carpet
Hot Water Natural Gas
Heating Radiant
Cooling Ductless/Mini-Split, Ceiling Fan(s)
Flooring Hardwood, Carpet, Ceramic Tile
Equipment Dishwasher, Oven/Range - Gas, Refrigerator, Washer, Dryer, Water Heater
Appliance Dishwasher, Oven/Range - Gas, Refrigerator, Washer, Dryer, Water Heater
Heat Source Natural Gas
Exterior
Water Access N
Roof Type Flat
Accessibility None
Garage N
Building
Story 2
Sewer Public Sewer, Public Septic
Water Public
Architectural Style Straight Thru, Traditional
Level or Stories 2
Additional Building Above Grade, Below Grade
New Construction N
Schools
School District The School District Of Philadelphia
Others
Senior Community No
Tax ID 392174700
Ownership Fee Simple
SqFt Source Assessor
Special Listing Condition Standard
Read Less
Want to know what your home might be worth? Contact us for a FREE valuation!

Our team is ready to help you sell your home for the highest possible price ASAP

Bought with James J Romano • Keller Williams Real Estate-Conshohocken

GET MORE INFORMATION





