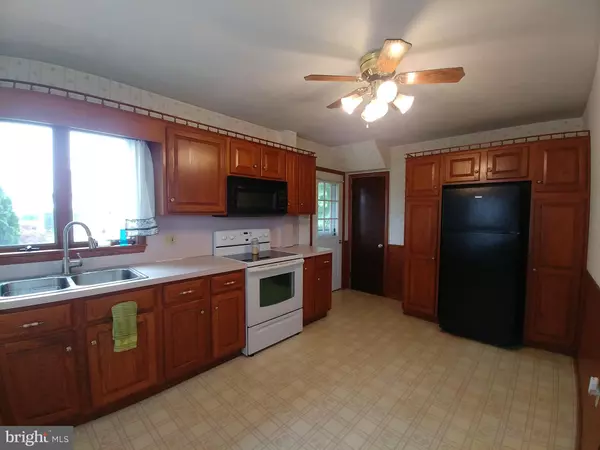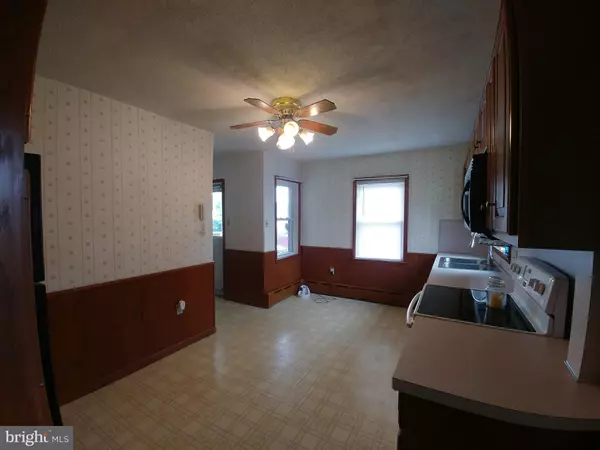$144,900
$144,900
For more information regarding the value of a property, please contact us for a free consultation.
54 N 5TH ST Hamburg, PA 19526
3 Beds
1 Bath
816 SqFt
Key Details
Sold Price $144,900
Property Type Single Family Home
Sub Type Detached
Listing Status Sold
Purchase Type For Sale
Square Footage 816 sqft
Price per Sqft $177
Subdivision None Available
MLS Listing ID PABK358638
Sold Date 08/07/20
Style Cape Cod
Bedrooms 3
Full Baths 1
HOA Y/N N
Abv Grd Liv Area 816
Originating Board BRIGHT
Year Built 1945
Annual Tax Amount $2,932
Tax Year 2020
Lot Size 4,356 Sqft
Acres 0.1
Lot Dimensions 0.00 x 0.00
Property Description
Enjoy convenient living in this well-maintained brick cape in Hamburg. Many services are within walking distance or just a few minutes away by car. You can enjoy morning coffee on the large, front porch or relax there after a long day. Inside, you will find lots of natural light, especially in the eat-in kitchen which features a double sink and a built-in microwave. The living room features beautiful, random-width hardwood flooring and a ceiling fan. The two bedrooms on the first floor also have random-width hardwood flooring, giving the home a true, cozy feel. The bathroom offers plenty of storage and has just had new vinyl flooring installed. Upstairs are two carpeted rooms that can be used in a variety of ways. One or both can be used as bedrooms, or perhaps one could be a hobby room. In the basement, which is actually on ground level, you have a laundry room and utility sink. Once you walk outside, you can access the spacious, heated garage which is perfect for a workshop. The garage at one time was a 2-car garage and could be easily converted back.
Location
State PA
County Berks
Area Hamburg Boro (10246)
Zoning VC
Rooms
Other Rooms Living Room, Primary Bedroom, Bedroom 2, Bedroom 3, Kitchen, Laundry, Other
Basement Partial
Main Level Bedrooms 2
Interior
Interior Features Ceiling Fan(s), Kitchen - Eat-In
Hot Water S/W Changeover
Heating Hot Water
Cooling Window Unit(s)
Flooring Carpet, Hardwood, Vinyl
Equipment Built-In Microwave, Oven - Self Cleaning, Oven/Range - Electric
Fireplace N
Appliance Built-In Microwave, Oven - Self Cleaning, Oven/Range - Electric
Heat Source Oil
Laundry Basement
Exterior
Exterior Feature Porch(es)
Parking Features Oversized
Garage Spaces 3.0
Water Access N
Roof Type Shingle
Accessibility None
Porch Porch(es)
Attached Garage 1
Total Parking Spaces 3
Garage Y
Building
Story 1.5
Sewer Public Sewer
Water Public
Architectural Style Cape Cod
Level or Stories 1.5
Additional Building Above Grade, Below Grade
New Construction N
Schools
Elementary Schools Tilden
Middle Schools Hamburg Area
High Schools Hamburg Area
School District Hamburg Area
Others
Senior Community No
Tax ID 46-4495-17-10-2621
Ownership Fee Simple
SqFt Source Assessor
Acceptable Financing Cash, Conventional, FHA, USDA, VA
Listing Terms Cash, Conventional, FHA, USDA, VA
Financing Cash,Conventional,FHA,USDA,VA
Special Listing Condition Standard
Read Less
Want to know what your home might be worth? Contact us for a FREE valuation!

Our team is ready to help you sell your home for the highest possible price ASAP

Bought with Stuart N Greene • Coldwell Banker Hearthside-Allentown
GET MORE INFORMATION





